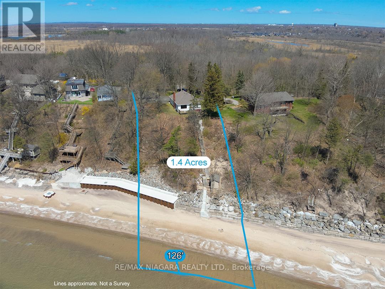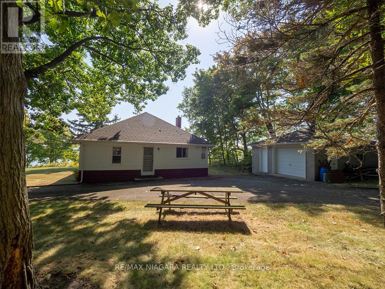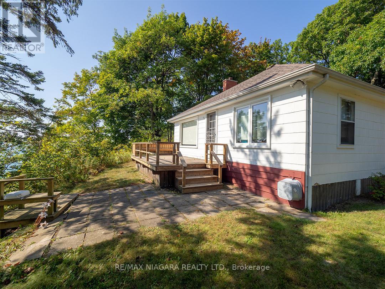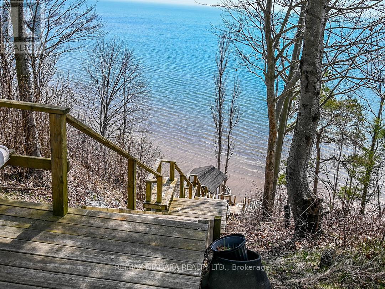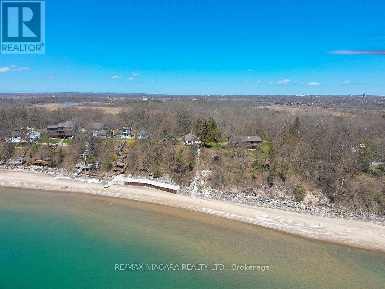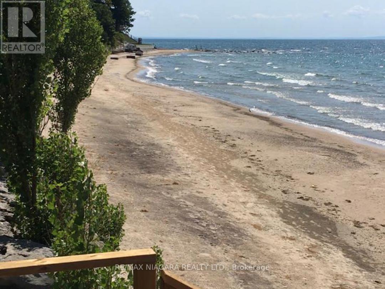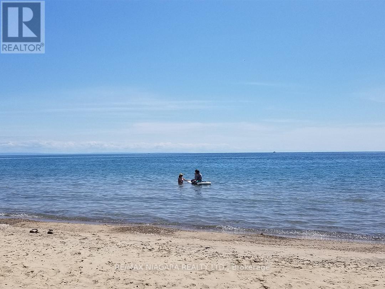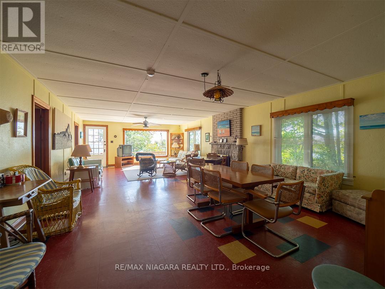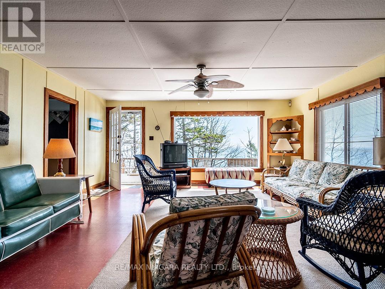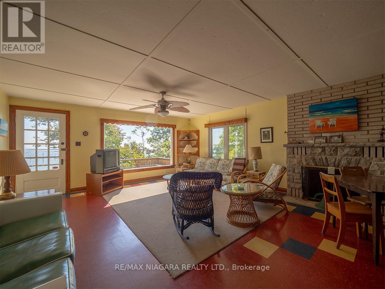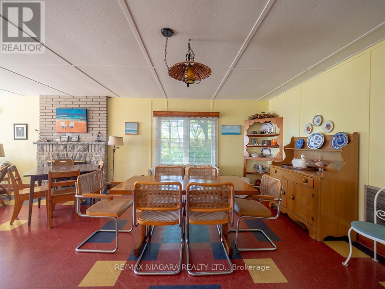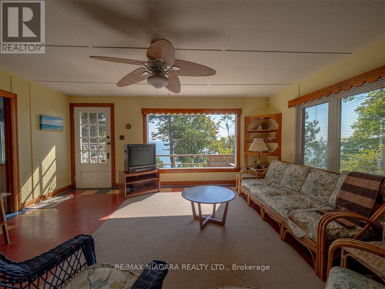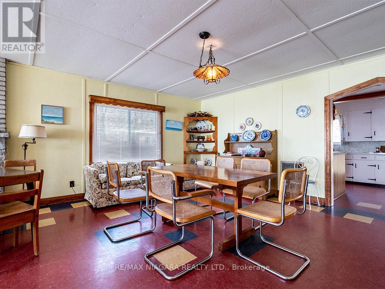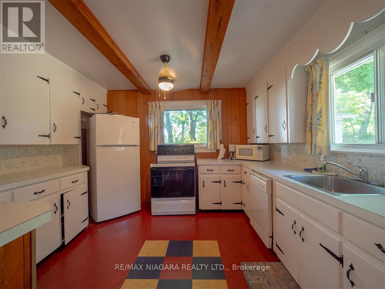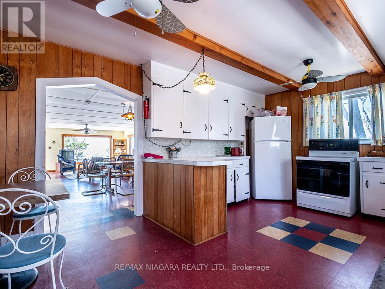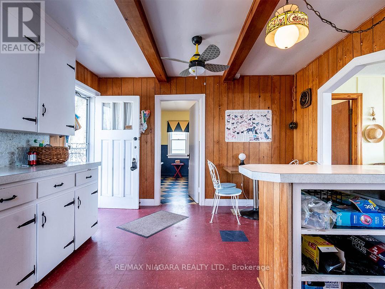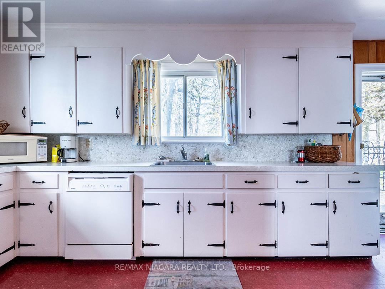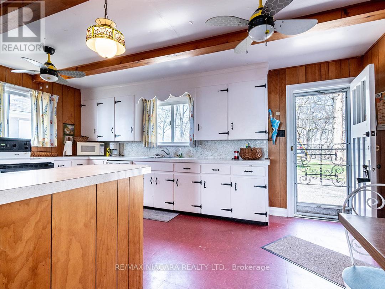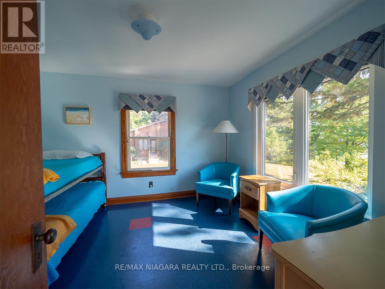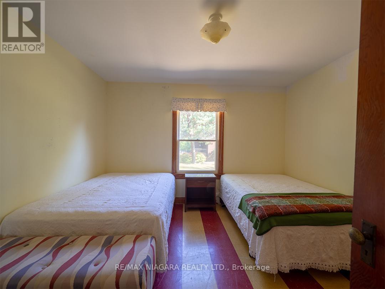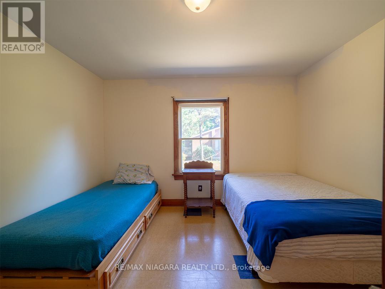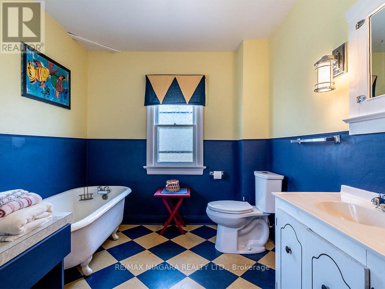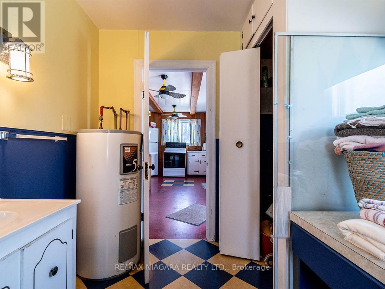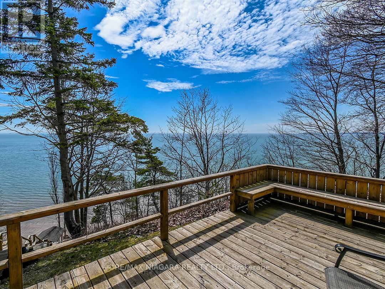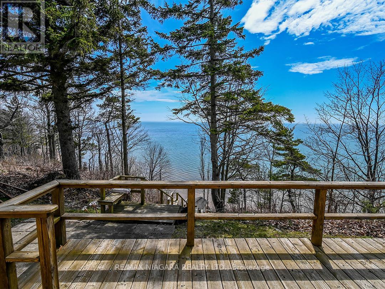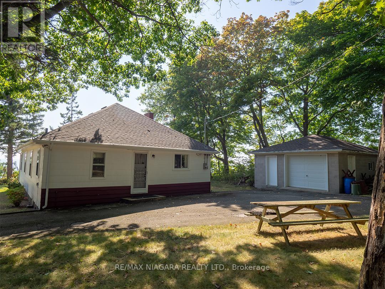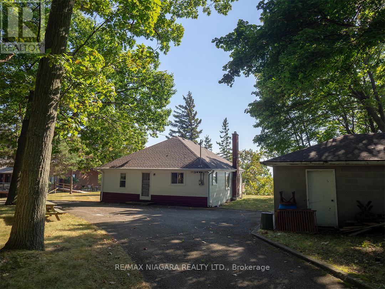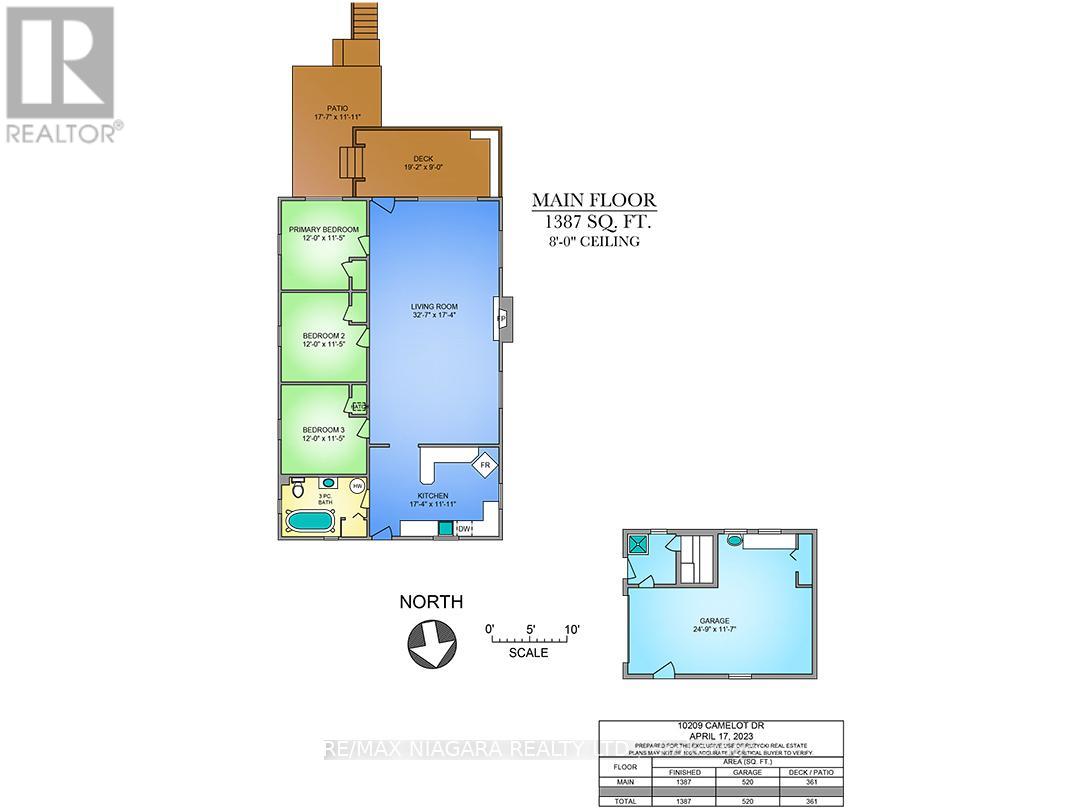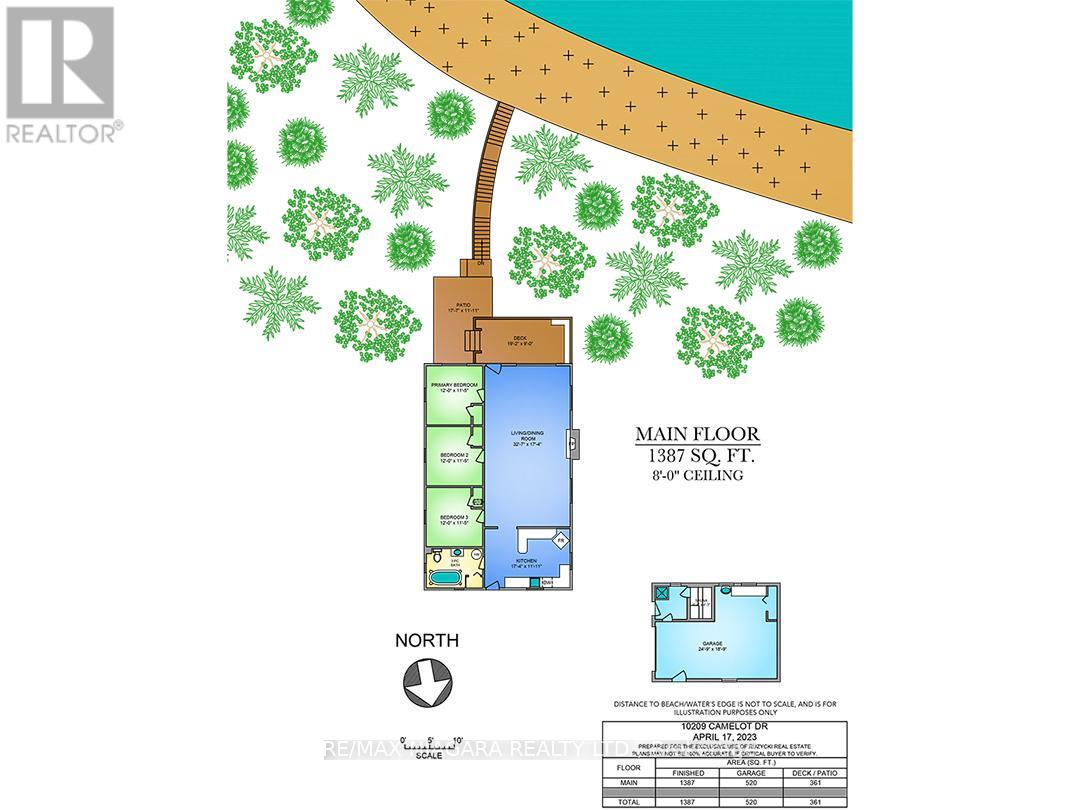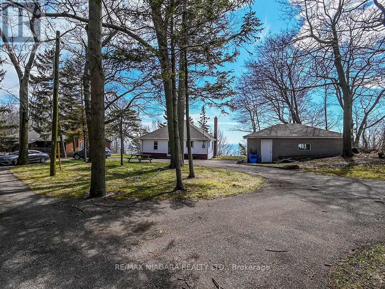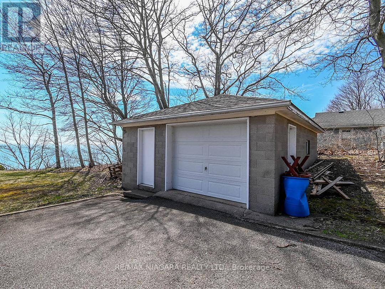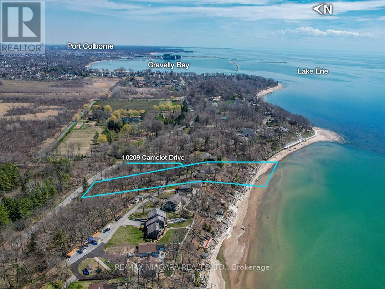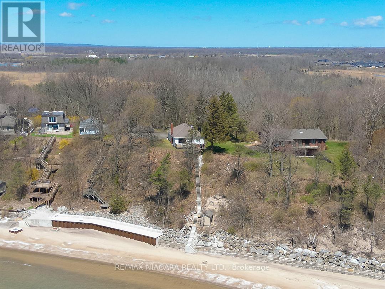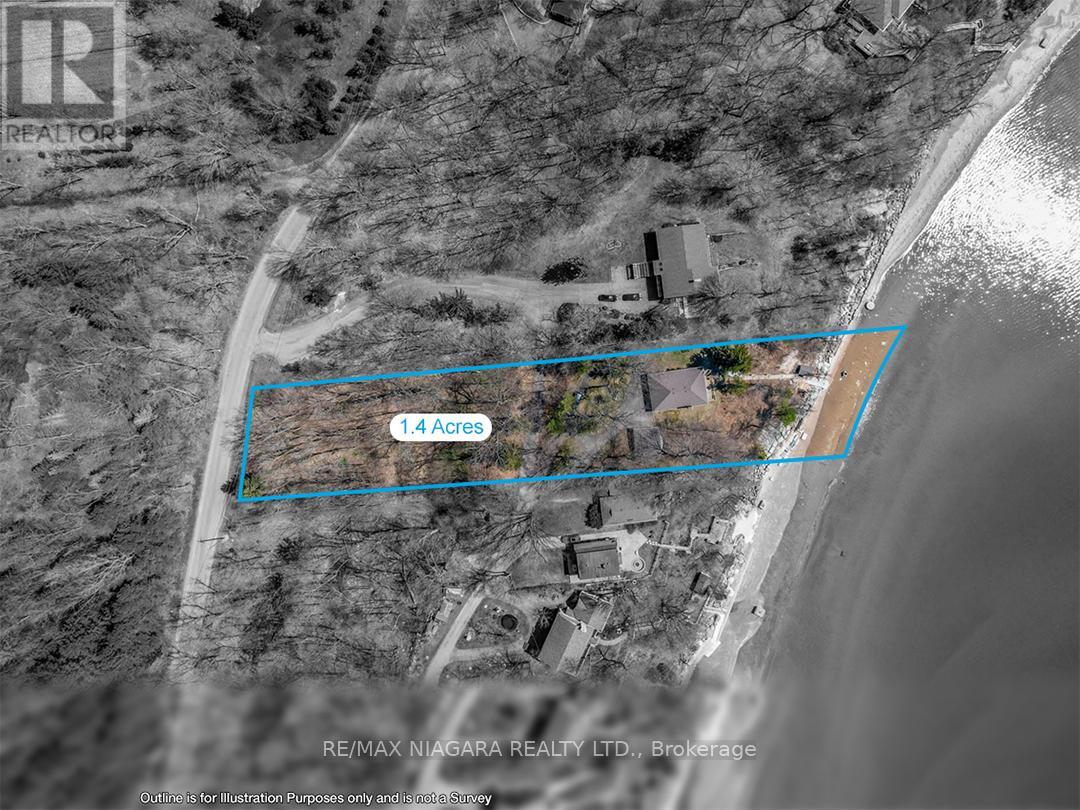10209 Camelot Drive Wainfleet, Ontario L3K 5V4
$1,199,900
Welcome to your dream lakefront cottage on Lake Erie in Wainfleet, Ontario! This idyllic retreat is located in a private and exclusive area on sandy, Camelot beach. Nestled on a 1.4 acre, treed lot set on a protective hill overlooking the lake and providing a sense of tranquility, privacy and security. This charming cottage boasts 1,300 square feet of living space with 3 cozy bedrooms. The open concept layout creates a warm and inviting atmosphere, with large windows facing the lake, allowing for breathtaking views of the water and abundant natural light to flood the cottage. Step outside onto the 19' x 9' lakefront deck and take in the panoramic vistas of Lake Erie, or descend the stairs to the gorgeous sandy beach, where you can relax, swim, or enjoy water sports. The shallow entry to the water is perfect for all ages to enjoy. A circular drive with ample parking space provides easy access, and a detached garage offers storage for your beach toys and a convenient beach shower. **** EXTRAS **** Just 5 minutes away from Port Colborne with access to shopping, dining, and many amenities. (id:29131)
Property Details
| MLS® Number | X5913948 |
| Property Type | Single Family |
| AmenitiesNearBy | Beach |
| Features | Recreational |
| ParkingSpaceTotal | 6 |
| WaterFrontType | Waterfront |
Building
| BathroomTotal | 1 |
| BedroomsAboveGround | 3 |
| BedroomsTotal | 3 |
| ArchitecturalStyle | Bungalow |
| BasementType | Crawl Space |
| ConstructionStyleAttachment | Detached |
| HeatingFuel | Electric |
| HeatingType | Other |
| StoriesTotal | 1 |
| Type | House |
Parking
| Detached Garage |
Land
| AccessType | Private Road, Year-round Access |
| Acreage | No |
| LandAmenities | Beach |
| Sewer | Septic System |
| SizeDepth | 579 Ft ,6 In |
| SizeFrontage | 119 Ft ,8 In |
| SizeIrregular | 119.7 X 579.5 Ft |
| SizeTotalText | 119.7 X 579.5 Ft|1/2 - 1.99 Acres |
| ZoningDescription | Rls.c10 |
Rooms
| Level | Type | Length | Width | Dimensions |
|---|---|---|---|---|
| Main Level | Living Room | 9.93 m | 5.28 m | 9.93 m x 5.28 m |
| Main Level | Kitchen | 5.28 m | 3.63 m | 5.28 m x 3.63 m |
| Main Level | Bedroom | 3.66 m | 3.48 m | 3.66 m x 3.48 m |
| Main Level | Bedroom 2 | 3.66 m | 3.48 m | 3.66 m x 3.48 m |
| Main Level | Bedroom 3 | 3.66 m | 3.48 m | 3.66 m x 3.48 m |
https://www.realtor.ca/real-estate/25493859/10209-camelot-drive-wainfleet
Interested?
Contact us for more information
