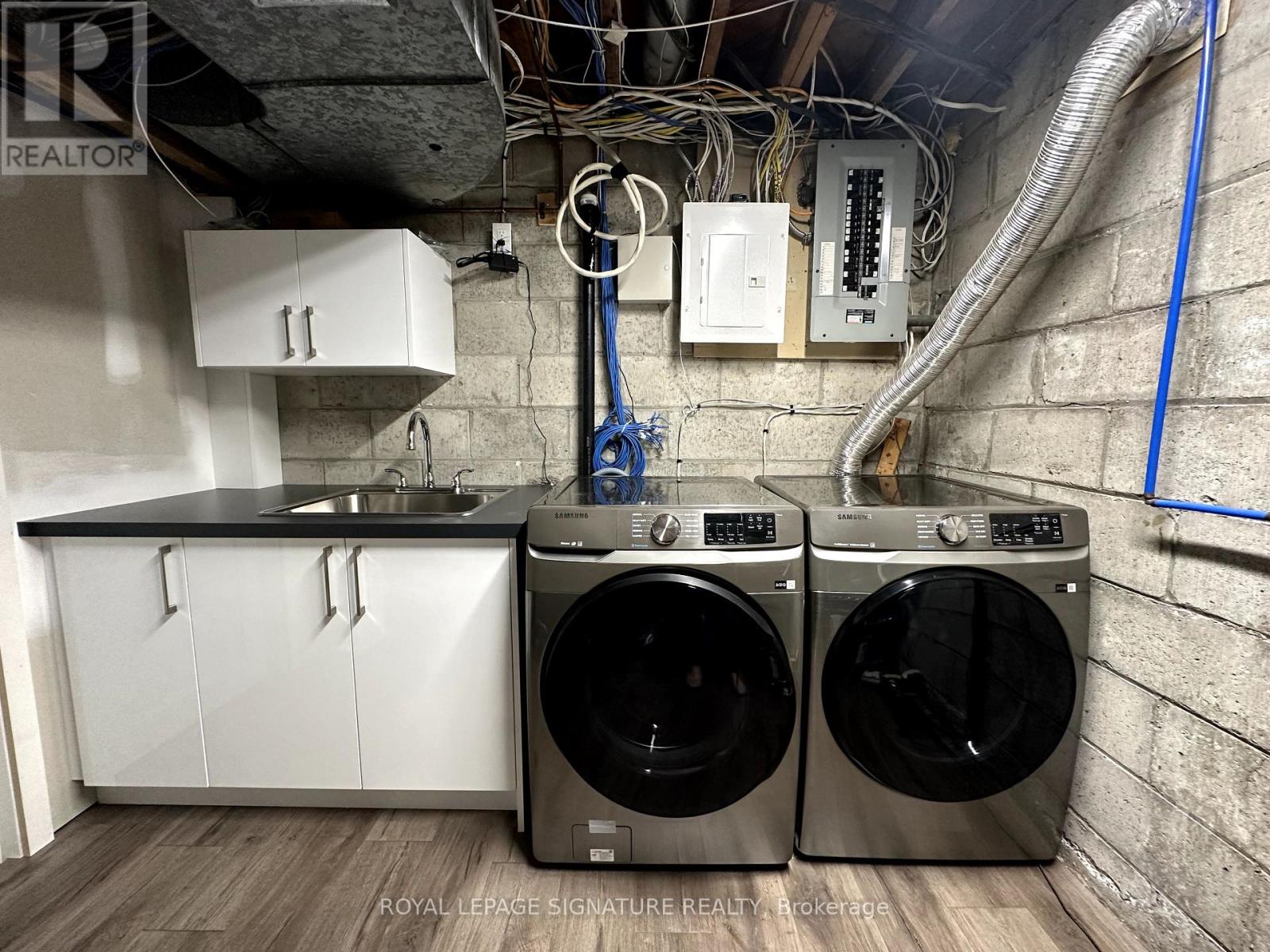2 Sweetbriar Court Toronto (Victoria Village), Ontario M4A 2G5
2 Bedroom
1 Bathroom
Raised Bungalow
Central Air Conditioning
Forced Air
$2,200 Monthly
Gorgeous RENOVATED Two Bed Lower Level Rental, Private Entrance, Two Tandem Parking Spaces on Driveway. Modern Renos less than 2 years old. 1/2 Garage Available for Storage, Shared Fenced in Backyard Space. Incredible Opportunity to Live in Bright Basement with Lots of Above Grade Windows. Bedrooms as Massive, Deck is Under Construction. Full Size Washer Dryer for your Private Use. 50/50 Utilities with Upper Unit **** EXTRAS **** Fridge, Stove, Microwave, Dishwasher, Washer, Dryer (id:29131)
Property Details
| MLS® Number | C9386559 |
| Property Type | Single Family |
| Neigbourhood | Victoria Village |
| Community Name | Victoria Village |
| ParkingSpaceTotal | 2 |
Building
| BathroomTotal | 1 |
| BedroomsAboveGround | 2 |
| BedroomsTotal | 2 |
| ArchitecturalStyle | Raised Bungalow |
| BasementDevelopment | Finished |
| BasementType | N/a (finished) |
| ConstructionStyleAttachment | Detached |
| CoolingType | Central Air Conditioning |
| ExteriorFinish | Brick |
| FlooringType | Laminate, Ceramic |
| FoundationType | Block |
| HeatingFuel | Natural Gas |
| HeatingType | Forced Air |
| StoriesTotal | 1 |
| Type | House |
| UtilityWater | Municipal Water |
Parking
| Attached Garage |
Land
| Acreage | No |
| Sewer | Sanitary Sewer |
Rooms
| Level | Type | Length | Width | Dimensions |
|---|---|---|---|---|
| Lower Level | Living Room | 8.48 m | 3.63 m | 8.48 m x 3.63 m |
| Lower Level | Dining Room | 8.48 m | 3.63 m | 8.48 m x 3.63 m |
| Lower Level | Kitchen | 2.44 m | 1.6 m | 2.44 m x 1.6 m |
| Lower Level | Bedroom | 6.07 m | 3.63 m | 6.07 m x 3.63 m |
| Lower Level | Bedroom | 5.18 m | 3.63 m | 5.18 m x 3.63 m |
| Lower Level | Bathroom | 2.44 m | 1.88 m | 2.44 m x 1.88 m |
Utilities
| Cable | Available |
| Sewer | Installed |
Interested?
Contact us for more information















