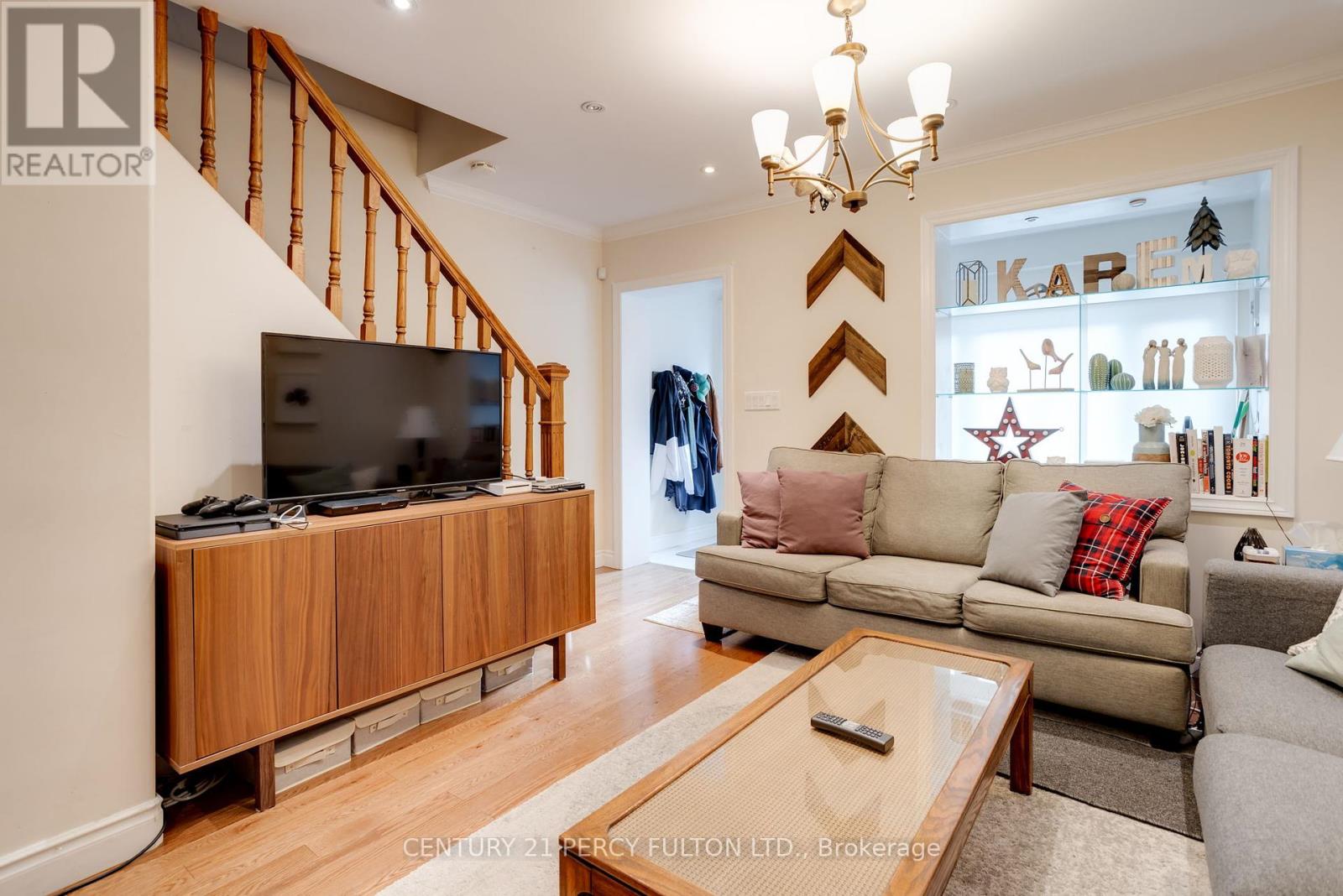Main - 209 Coxwell Avenue Toronto (Greenwood-Coxwell), Ontario M4L 3B4
$3,500 Monthly
Step into this stunning 1300 sq. ft. home, right in the heart of trendy Leslieville and just a short stroll to the beach! With 3 spacious bedrooms each with big closets, and the master having its own ensuite and walk-in closet you'll have room to spread out and feel at home. There are 3 modern bathrooms, making it perfect for hosting friends and family. Enjoy the convenience of ensuite laundry, sleek pot lights, and a fully equipped kitchen with gas cooking and stainless steel appliances. Everything is freshly updated: kitchen, bathrooms, windows, furnace, and A/C! Plus, with 24-hour transit just steps away and groceries, gyms, shops, and cafes right up the street, youll love the vibrant, walkable neighborhood. Bonus: 2 parking spots included! **** EXTRAS **** S/S Double Door Fridge, Gas Stove, Dishwasher, All Elfs, Heat & Hydro Extra. Water & Sewage Included. (id:29131)
Property Details
| MLS® Number | E9387312 |
| Property Type | Single Family |
| Community Name | Greenwood-Coxwell |
| AmenitiesNearBy | Park, Place Of Worship, Public Transit, Schools |
| ParkingSpaceTotal | 2 |
Building
| BathroomTotal | 3 |
| BedroomsAboveGround | 3 |
| BedroomsTotal | 3 |
| BasementFeatures | Apartment In Basement |
| BasementType | N/a |
| ConstructionStyleAttachment | Semi-detached |
| CoolingType | Central Air Conditioning |
| ExteriorFinish | Brick |
| FlooringType | Hardwood |
| HalfBathTotal | 1 |
| HeatingFuel | Natural Gas |
| HeatingType | Forced Air |
| StoriesTotal | 2 |
| Type | House |
| UtilityWater | Municipal Water |
Land
| Acreage | No |
| LandAmenities | Park, Place Of Worship, Public Transit, Schools |
| Sewer | Sanitary Sewer |
| SizeDepth | 90 Ft ,9 In |
| SizeFrontage | 25 Ft ,5 In |
| SizeIrregular | 25.43 X 90.81 Ft |
| SizeTotalText | 25.43 X 90.81 Ft |
Rooms
| Level | Type | Length | Width | Dimensions |
|---|---|---|---|---|
| Second Level | Bedroom 2 | 3.49 m | 3.74 m | 3.49 m x 3.74 m |
| Second Level | Bedroom 3 | 3.02 m | 2.5 m | 3.02 m x 2.5 m |
| Main Level | Foyer | Measurements not available | ||
| Main Level | Living Room | 3.07 m | 3.58 m | 3.07 m x 3.58 m |
| Main Level | Kitchen | 3.39 m | 4.3 m | 3.39 m x 4.3 m |
| Main Level | Primary Bedroom | 3.62 m | 3.7 m | 3.62 m x 3.7 m |
Interested?
Contact us for more information






















