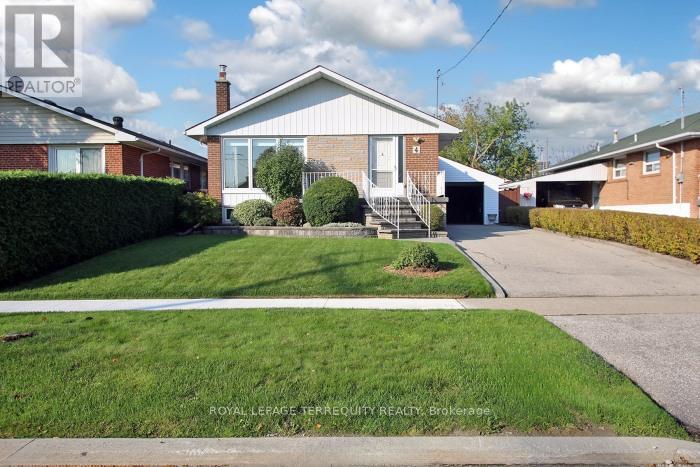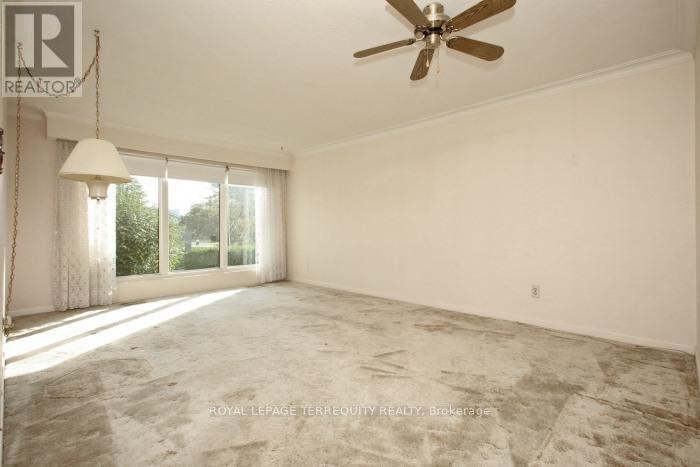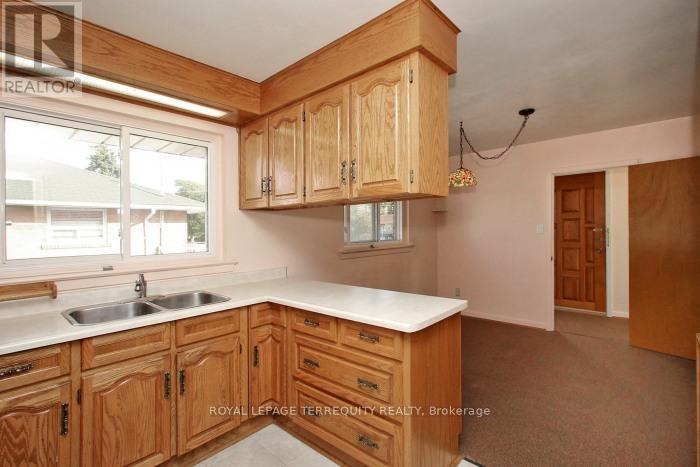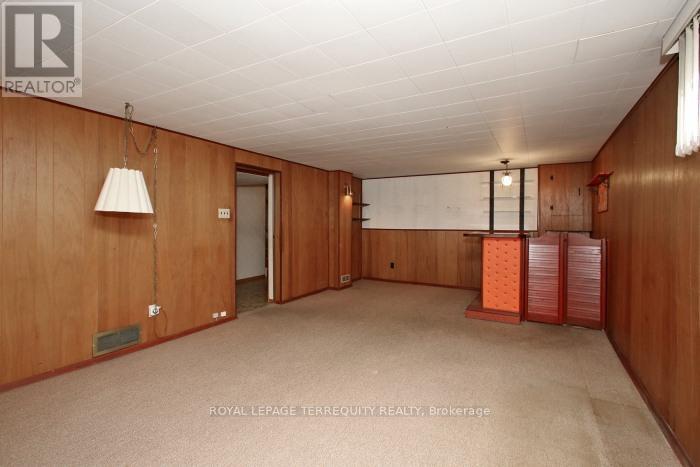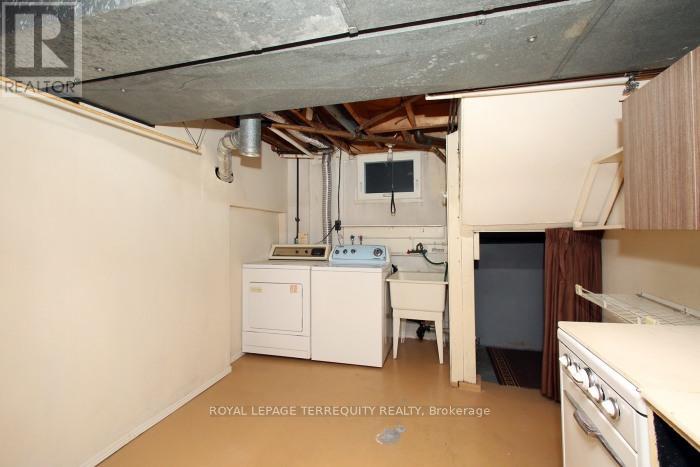4 Amethyst Road Toronto (Tam O'shanter-Sullivan), Ontario M1T 2E7
$975,000
Welcome to this Charming 3 bedroom brick bungalow nestled in the heart of the sought-after Tam O'Shanter neighbourhood. This well maintained bungalow presents a rare opportunity to own a cherished piece of real estate in this desirable community. As you step through the inviting entrance, you are greeted by a warm and welcoming ambiance. The main level boasts three spacious bedrooms, providing ample space for a growing family or those seeking a comfortable single-level living. A bright and airy living room serves as the perfect spot to relax and unwind, featuring large windows that allow natural light to flood the space. The charm of this bungalow extends to the finished basement, providing additional living space ideal for a recreation room, home office, or a guest suite. **** EXTRAS **** Located in a sought-after neighborhood, you'll be just steps away from parks and schools, and only minutes from TTC, shopping centres, restaurants, Agincourt Mall, and major highways. (id:29131)
Property Details
| MLS® Number | E9386774 |
| Property Type | Single Family |
| Community Name | Tam O'Shanter-Sullivan |
| ParkingSpaceTotal | 3 |
Building
| BathroomTotal | 2 |
| BedroomsAboveGround | 3 |
| BedroomsBelowGround | 1 |
| BedroomsTotal | 4 |
| Appliances | Dryer, Refrigerator, Stove, Washer |
| ArchitecturalStyle | Bungalow |
| BasementFeatures | Separate Entrance |
| BasementType | N/a |
| ConstructionStyleAttachment | Detached |
| CoolingType | Central Air Conditioning |
| ExteriorFinish | Brick |
| FireplacePresent | Yes |
| FlooringType | Hardwood |
| FoundationType | Unknown |
| HeatingFuel | Natural Gas |
| HeatingType | Forced Air |
| StoriesTotal | 1 |
| Type | House |
| UtilityWater | Municipal Water |
Parking
| Carport |
Land
| Acreage | No |
| Sewer | Sanitary Sewer |
| SizeDepth | 109 Ft |
| SizeFrontage | 46 Ft |
| SizeIrregular | 46 X 109 Ft |
| SizeTotalText | 46 X 109 Ft |
Rooms
| Level | Type | Length | Width | Dimensions |
|---|---|---|---|---|
| Basement | Recreational, Games Room | 7.34 m | 4.02 m | 7.34 m x 4.02 m |
| Basement | Bedroom | Measurements not available | ||
| Basement | Laundry Room | Measurements not available | ||
| Main Level | Living Room | 3.8 m | 5.65 m | 3.8 m x 5.65 m |
| Main Level | Dining Room | 3.8 m | 5.65 m | 3.8 m x 5.65 m |
| Main Level | Kitchen | 3.34 m | 7.36 m | 3.34 m x 7.36 m |
| Main Level | Bedroom | 3.43 m | 3.82 m | 3.43 m x 3.82 m |
| Main Level | Bedroom | 3.71 m | 2.72 m | 3.71 m x 2.72 m |
| Main Level | Bedroom | 2.78 m | 3.4 m | 2.78 m x 3.4 m |
Interested?
Contact us for more information
