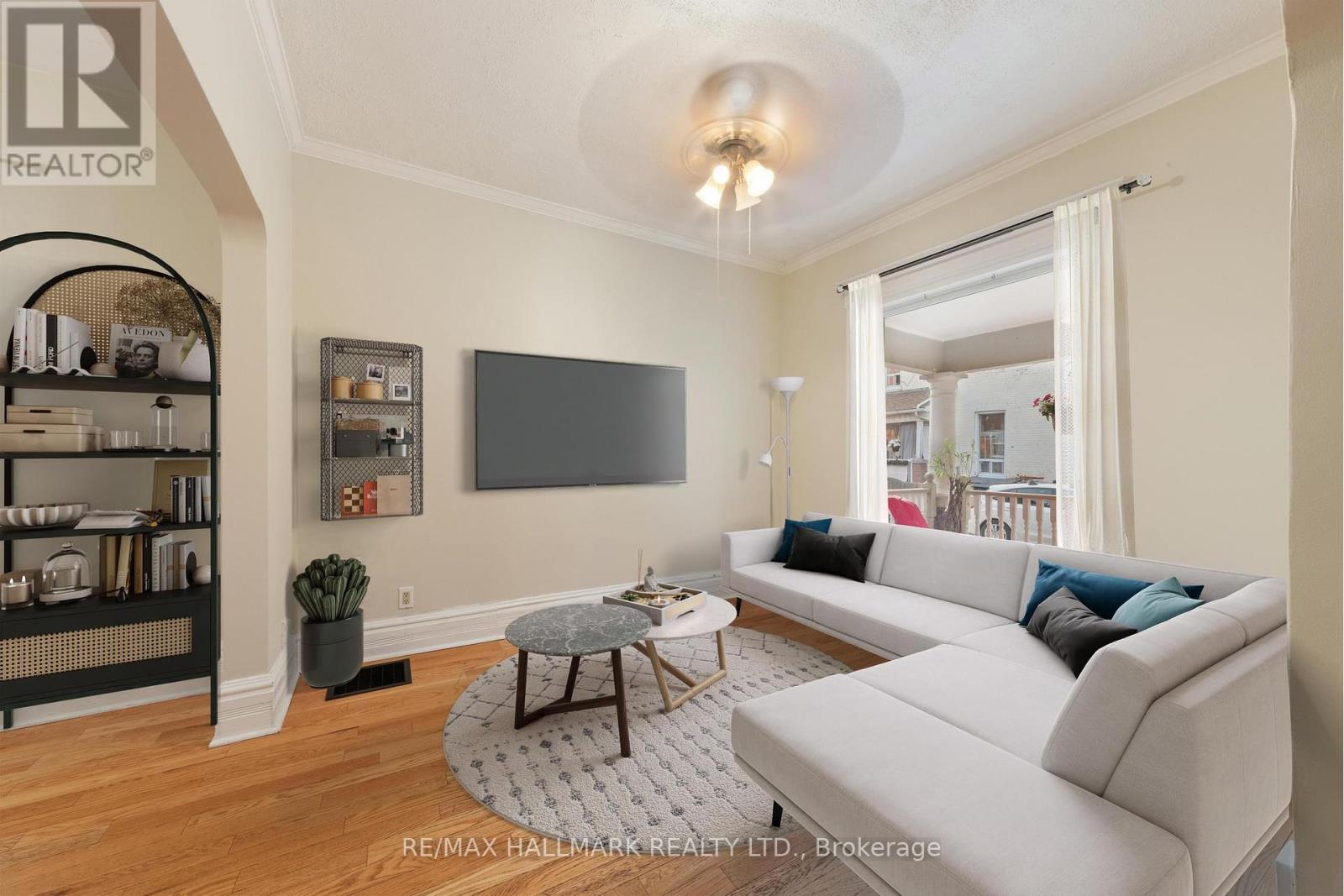25 Norwood Terrace Toronto (East End-Danforth), Ontario M4E 2H2
2 Bedroom
2 Bathroom
Central Air Conditioning
Forced Air
$2,750 Monthly
Conveniently located just steps from the main subway and GO Train. This home features two spacious bedrooms, including an ensuite bathroom, as well as another bathroom on the main floor. Enjoy a large living and dining area, along with a spacious kitchen that opens to the deck and private backyard. (id:29131)
Property Details
| MLS® Number | E9387317 |
| Property Type | Single Family |
| Neigbourhood | East End-Danforth |
| Community Name | East End-Danforth |
Building
| BathroomTotal | 2 |
| BedroomsAboveGround | 2 |
| BedroomsTotal | 2 |
| Amenities | Separate Electricity Meters |
| Appliances | Dryer, Range, Refrigerator, Stove, Washer |
| BasementDevelopment | Finished |
| BasementType | N/a (finished) |
| ConstructionStyleAttachment | Detached |
| CoolingType | Central Air Conditioning |
| ExteriorFinish | Brick, Vinyl Siding |
| FlooringType | Hardwood, Ceramic |
| FoundationType | Unknown |
| HeatingFuel | Natural Gas |
| HeatingType | Forced Air |
| StoriesTotal | 2 |
| Type | House |
| UtilityWater | Municipal Water |
Land
| Acreage | No |
| Sewer | Sanitary Sewer |
Rooms
| Level | Type | Length | Width | Dimensions |
|---|---|---|---|---|
| Basement | Bedroom | 2.46 m | 4.24 m | 2.46 m x 4.24 m |
| Basement | Bedroom 2 | 4.41 m | 3.76 m | 4.41 m x 3.76 m |
| Ground Level | Living Room | 2.92 m | 3.35 m | 2.92 m x 3.35 m |
| Ground Level | Dining Room | 2.92 m | 3.45 m | 2.92 m x 3.45 m |
| Ground Level | Kitchen | 3.23 m | 3.33 m | 3.23 m x 3.33 m |
Interested?
Contact us for more information













