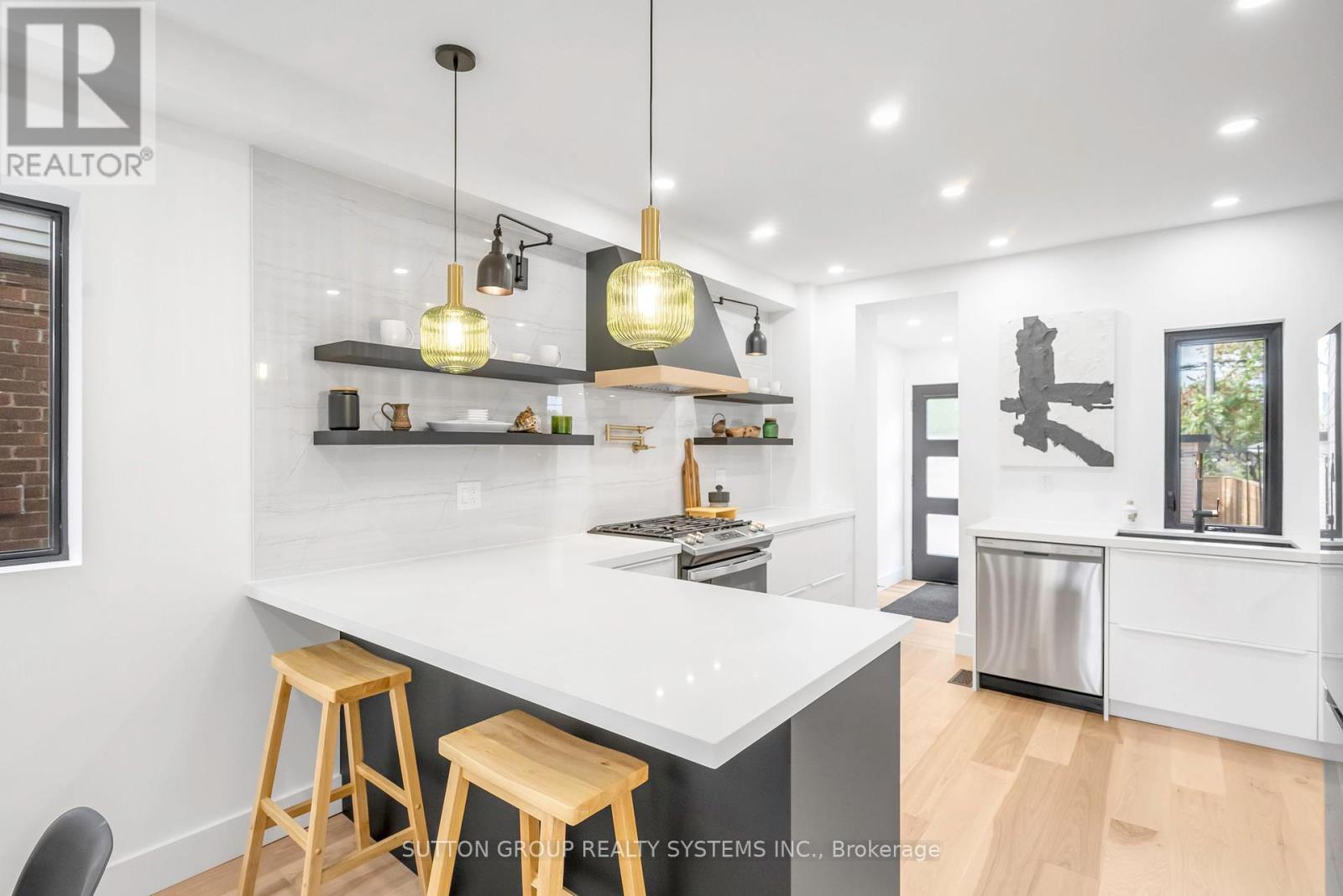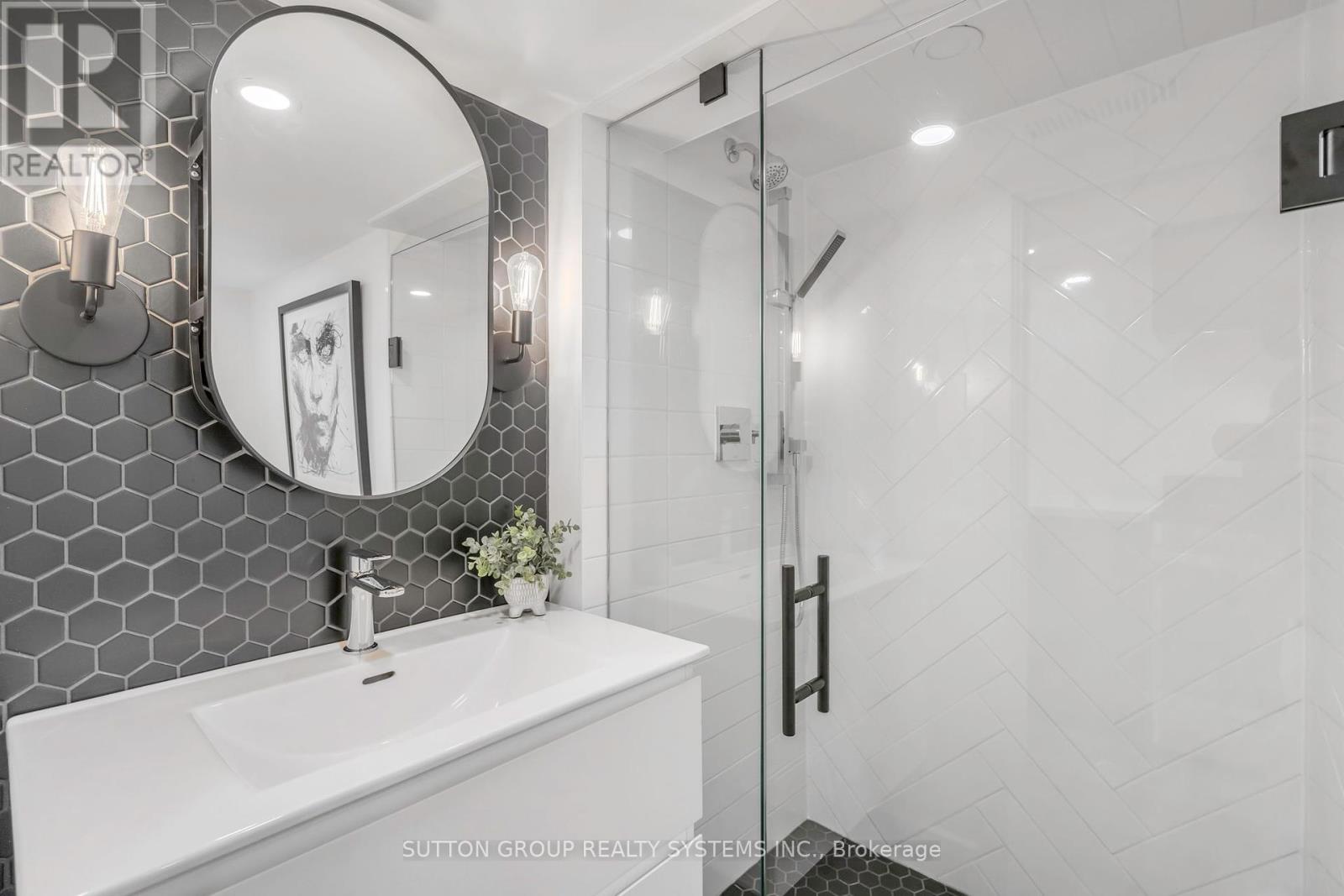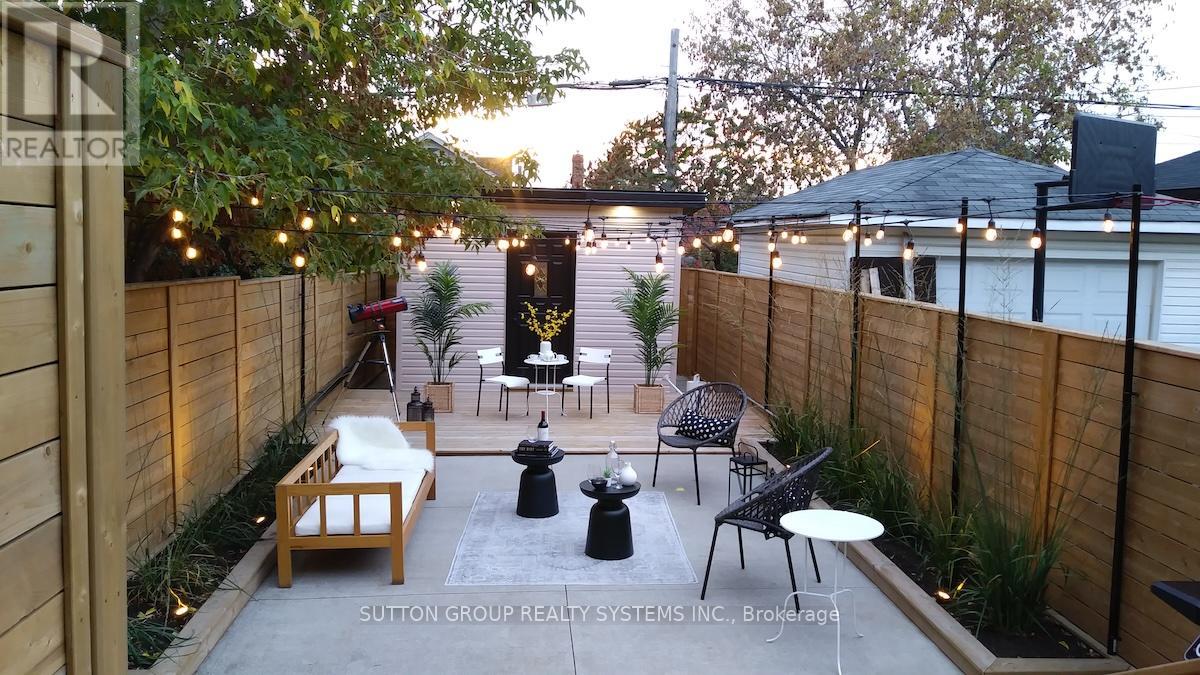170 Prescott Avenue Toronto (Weston-Pellam Park), Ontario M6N 3H1
$1,099,000
Opportunity Knocks! Get Into The Market With This Tastefully & Meticulously Renovated Property Offers an Open Concept Main Floor w/Modern Kitchen, Bright Living/Dining Area, New Engineered Hardwood Floor & Lightings, Updated Electrical wiring & New Panel, New Doors & Windows, Electric Fireplace, Powder Room & Walkout to Backyard. Second floor features 3 Bedrooms w/Laundry & a 4 Piece Bathroom. The Property Features a Fully Self-Contained Basement Unit w/Modern kitchen, a 3 piece Bathroom & Ensuite laundry with it's Own Separate Entrance. Front Legal Parking Pad And Mutual Driveway. Large Front Porch. Beautiful & Spacious Backyard With New Fence, Motion Sensor Lightings Along the Mutual Drive & Backyard, New Shed w/ Electrical for Potentail Remote Office.This Move in Ready Home sits in A Family Friendly Street Located Close To Shops, Schools, Parks, Ttc And Steps From Trendy Corso Italia, Future Up-Express Station within walking distance. Must See in Person & Don't Miss The Opportunity! (id:29131)
Property Details
| MLS® Number | W9392104 |
| Property Type | Single Family |
| Neigbourhood | Weston-Pellam Park |
| Community Name | Weston-Pellam Park |
| AmenitiesNearBy | Park, Place Of Worship, Public Transit, Schools |
| CommunityFeatures | Community Centre |
| Features | In-law Suite |
| ParkingSpaceTotal | 1 |
| Structure | Shed |
Building
| BathroomTotal | 3 |
| BedroomsAboveGround | 3 |
| BedroomsBelowGround | 1 |
| BedroomsTotal | 4 |
| Amenities | Fireplace(s) |
| Appliances | Dishwasher, Dryer, Refrigerator, Two Stoves, Two Washers |
| BasementDevelopment | Finished |
| BasementFeatures | Separate Entrance |
| BasementType | N/a (finished) |
| ConstructionStyleAttachment | Semi-detached |
| CoolingType | Central Air Conditioning |
| ExteriorFinish | Brick, Vinyl Siding |
| FireplacePresent | Yes |
| FireplaceTotal | 1 |
| FlooringType | Hardwood, Laminate |
| FoundationType | Concrete |
| HalfBathTotal | 1 |
| HeatingFuel | Natural Gas |
| HeatingType | Forced Air |
| StoriesTotal | 2 |
| Type | House |
| UtilityWater | Municipal Water |
Land
| Acreage | No |
| LandAmenities | Park, Place Of Worship, Public Transit, Schools |
| Sewer | Sanitary Sewer |
| SizeDepth | 115 Ft ,2 In |
| SizeFrontage | 17 Ft ,5 In |
| SizeIrregular | 17.49 X 115.17 Ft |
| SizeTotalText | 17.49 X 115.17 Ft |
Rooms
| Level | Type | Length | Width | Dimensions |
|---|---|---|---|---|
| Second Level | Primary Bedroom | 3.93 m | 3.15 m | 3.93 m x 3.15 m |
| Second Level | Bedroom 2 | 3.58 m | 2.25 m | 3.58 m x 2.25 m |
| Second Level | Bedroom 3 | 3.21 m | 2.51 m | 3.21 m x 2.51 m |
| Basement | Kitchen | 4.66 m | 2.05 m | 4.66 m x 2.05 m |
| Basement | Bedroom | 3.59 m | 5.39 m | 3.59 m x 5.39 m |
| Main Level | Living Room | 3.59 m | 3.12 m | 3.59 m x 3.12 m |
| Main Level | Dining Room | 3.84 m | 3.4 m | 3.84 m x 3.4 m |
| Main Level | Kitchen | 3.7 m | 3.77 m | 3.7 m x 3.77 m |
Interested?
Contact us for more information










































