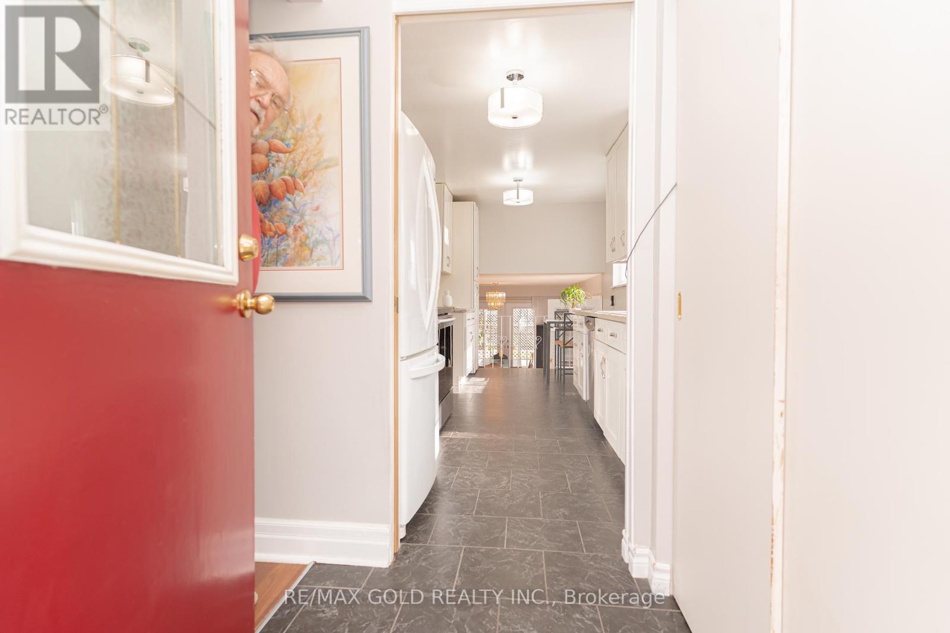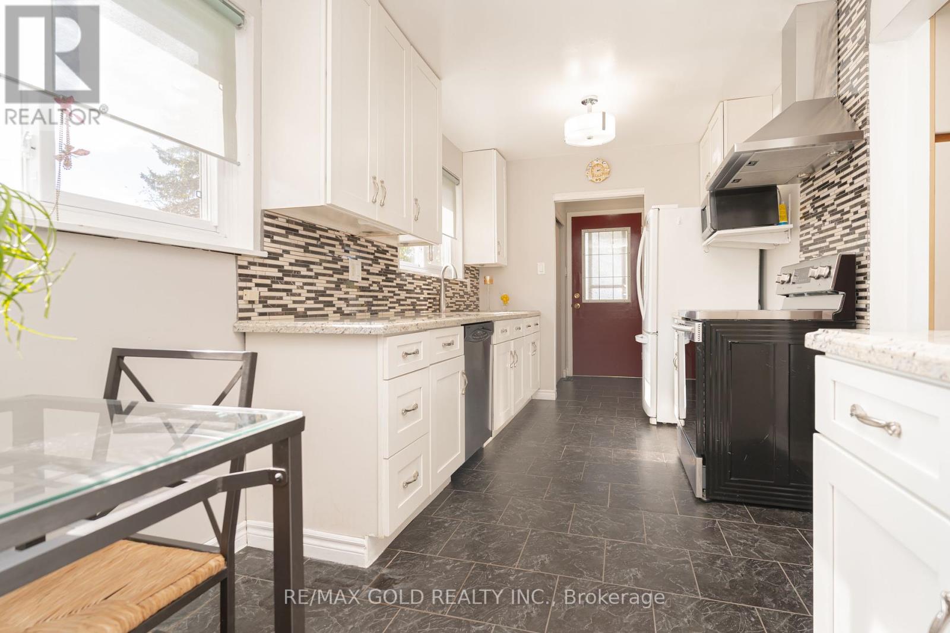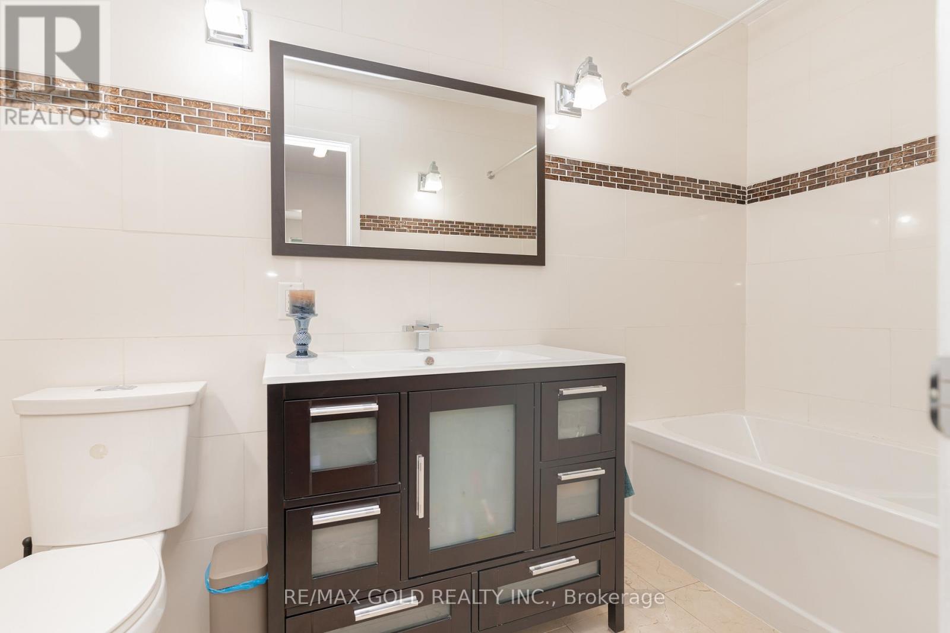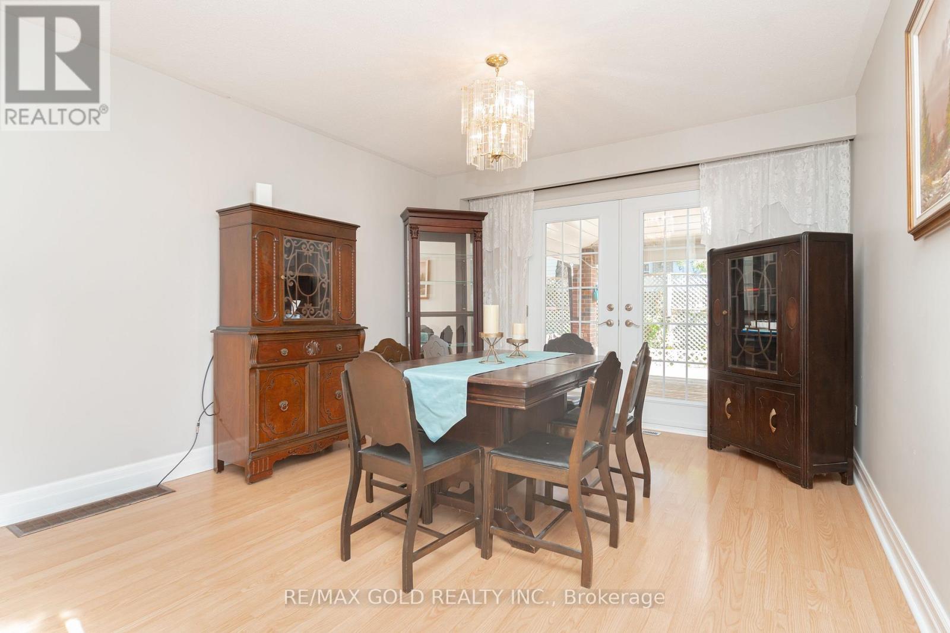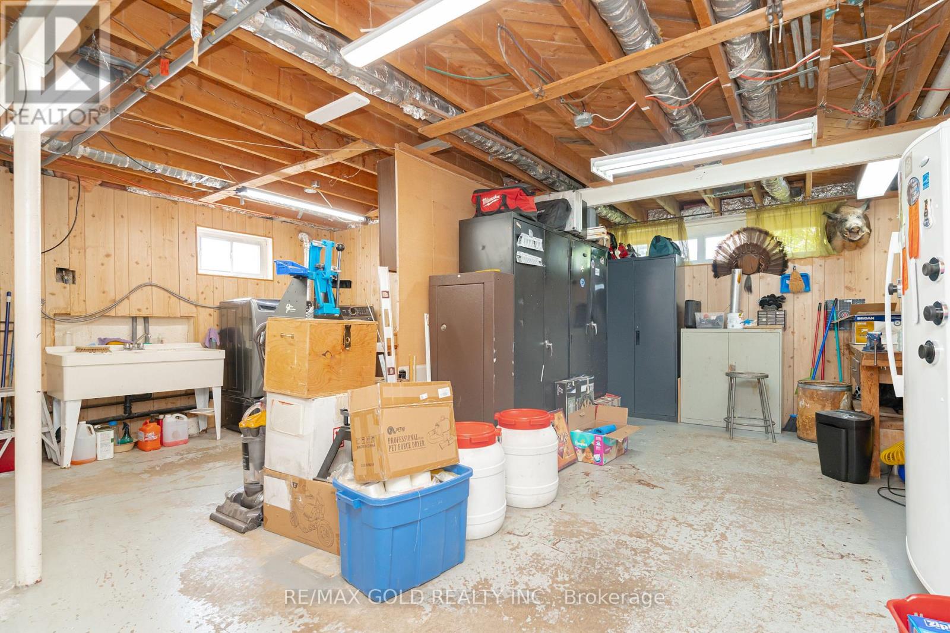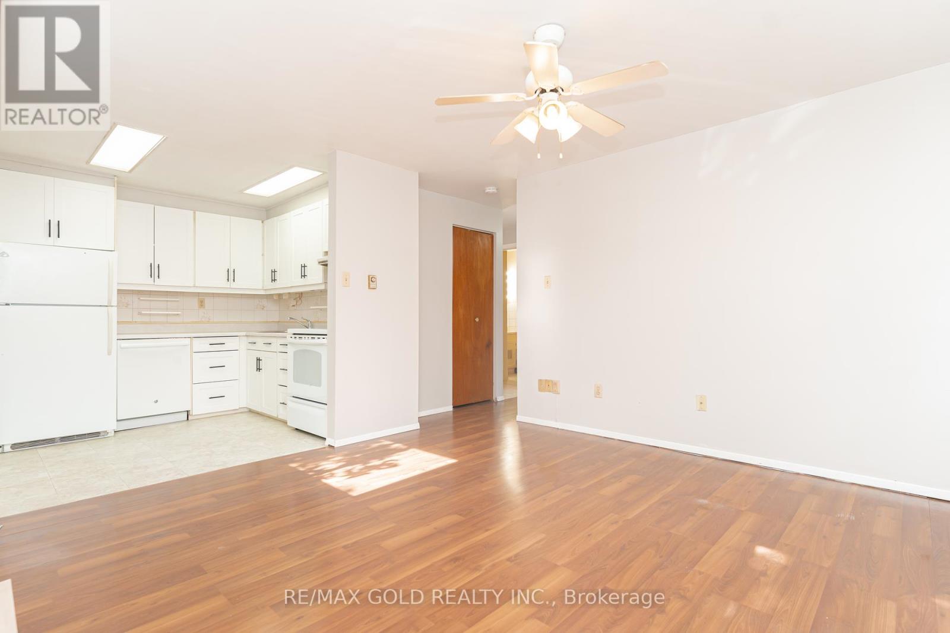118 Earnscliffe Brampton (Southgate), Ontario L6T 2B5
$924,000
Gem in the Desirable Neighbourhood with In Law Suite that will meet your needs Features Functional Layout Formal Living Rm Overlooks to Manicured Front Yard; Eat in Kitchen Overlooks to Dining Room Steps Outside to Beautiful Private Backyard Oasis to Enjoy Summer BBQs or Relaxing after a long dayon Large Deck/Stone Patio/Garden Area With Pond/Storage Shed with Power; 3+1 Bedrooms; 3 Full Washrooms; Partial Finished Basement W/Rec Room/Full Washroom; The Oversized garage Adds Extra Living Space With Legal 1 Bedroom Apartment Full of Natural Light Being on the Main Floor with Separate Front as well as Side Entrance Features with Living Room/Kitchen Full Washroom/bedroom With Rough in for Laundry/Separate Hydro Meter/Wall AC...Ample Parking Space on Extra Wide Driveway for 4Vehicles Conveniently located Close to All Amenities such as Shopping, School, Park, Go Station &Many More...Ready to move in Beautiful Well Maintained Home W/Income Generating Legal Apartment in Oversized Garage!! **** EXTRAS **** HWT (Owned, 2021); 200 AMP Electric Panel; French Door (2024); Windows (2024); Screen Door (2024);Front Window/Kitchen Window (2022); Hardwood Underneath Laminate all Over except Dining Room; Window(Legal Garage Apartment, 2022); (id:29131)
Property Details
| MLS® Number | W9392878 |
| Property Type | Single Family |
| Community Name | Southgate |
| AmenitiesNearBy | Park, Place Of Worship, Schools |
| CommunityFeatures | Community Centre |
| ParkingSpaceTotal | 4 |
Building
| BathroomTotal | 3 |
| BedroomsAboveGround | 3 |
| BedroomsBelowGround | 1 |
| BedroomsTotal | 4 |
| BasementType | Partial |
| ConstructionStyleAttachment | Semi-detached |
| ConstructionStyleSplitLevel | Backsplit |
| CoolingType | Central Air Conditioning |
| ExteriorFinish | Brick |
| FlooringType | Laminate |
| HeatingFuel | Natural Gas |
| HeatingType | Forced Air |
| Type | House |
| UtilityWater | Municipal Water |
Land
| Acreage | No |
| FenceType | Fenced Yard |
| LandAmenities | Park, Place Of Worship, Schools |
| Sewer | Sanitary Sewer |
| SizeDepth | 110 Ft |
| SizeFrontage | 35 Ft ,1 In |
| SizeIrregular | 35.15 X 110 Ft |
| SizeTotalText | 35.15 X 110 Ft |
Rooms
| Level | Type | Length | Width | Dimensions |
|---|---|---|---|---|
| Basement | Recreational, Games Room | 6.38 m | 6.09 m | 6.38 m x 6.09 m |
| Main Level | Dining Room | 4.47 m | 3.59 m | 4.47 m x 3.59 m |
| Main Level | Bedroom 3 | 3.75 m | 2.56 m | 3.75 m x 2.56 m |
| Main Level | Living Room | 4.18 m | 3.65 m | 4.18 m x 3.65 m |
| Main Level | Kitchen | 2.66 m | 2.57 m | 2.66 m x 2.57 m |
| Main Level | Bedroom | 3.59 m | 3.27 m | 3.59 m x 3.27 m |
| Upper Level | Primary Bedroom | 3.68 m | 3.66 m | 3.68 m x 3.66 m |
| Upper Level | Bedroom 2 | 3.79 m | 2.52 m | 3.79 m x 2.52 m |
| In Between | Living Room | 5.13 m | 4.31 m | 5.13 m x 4.31 m |
| In Between | Kitchen | 5.09 m | 2.46 m | 5.09 m x 2.46 m |
https://www.realtor.ca/real-estate/27532193/118-earnscliffe-brampton-southgate-southgate
Interested?
Contact us for more information



