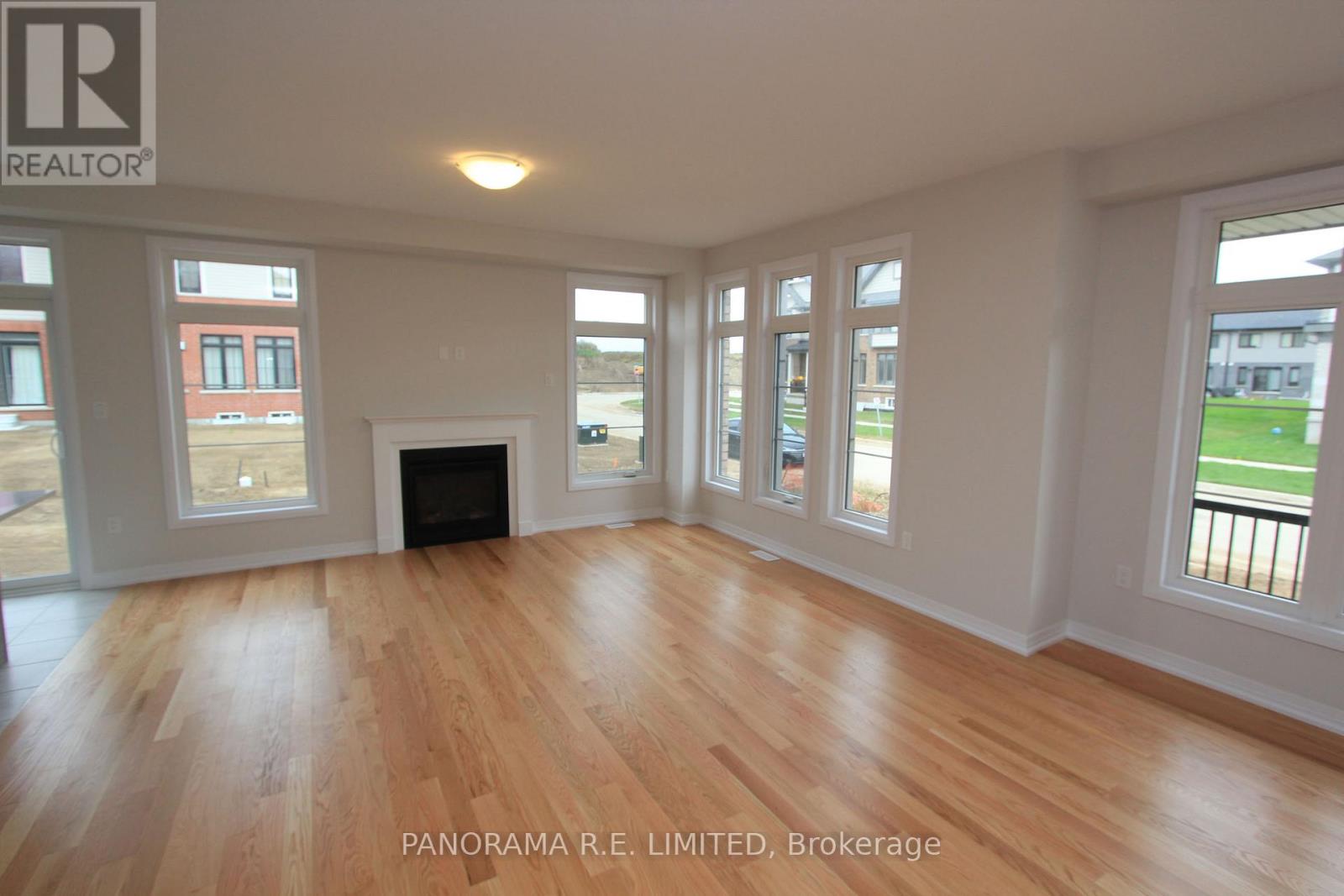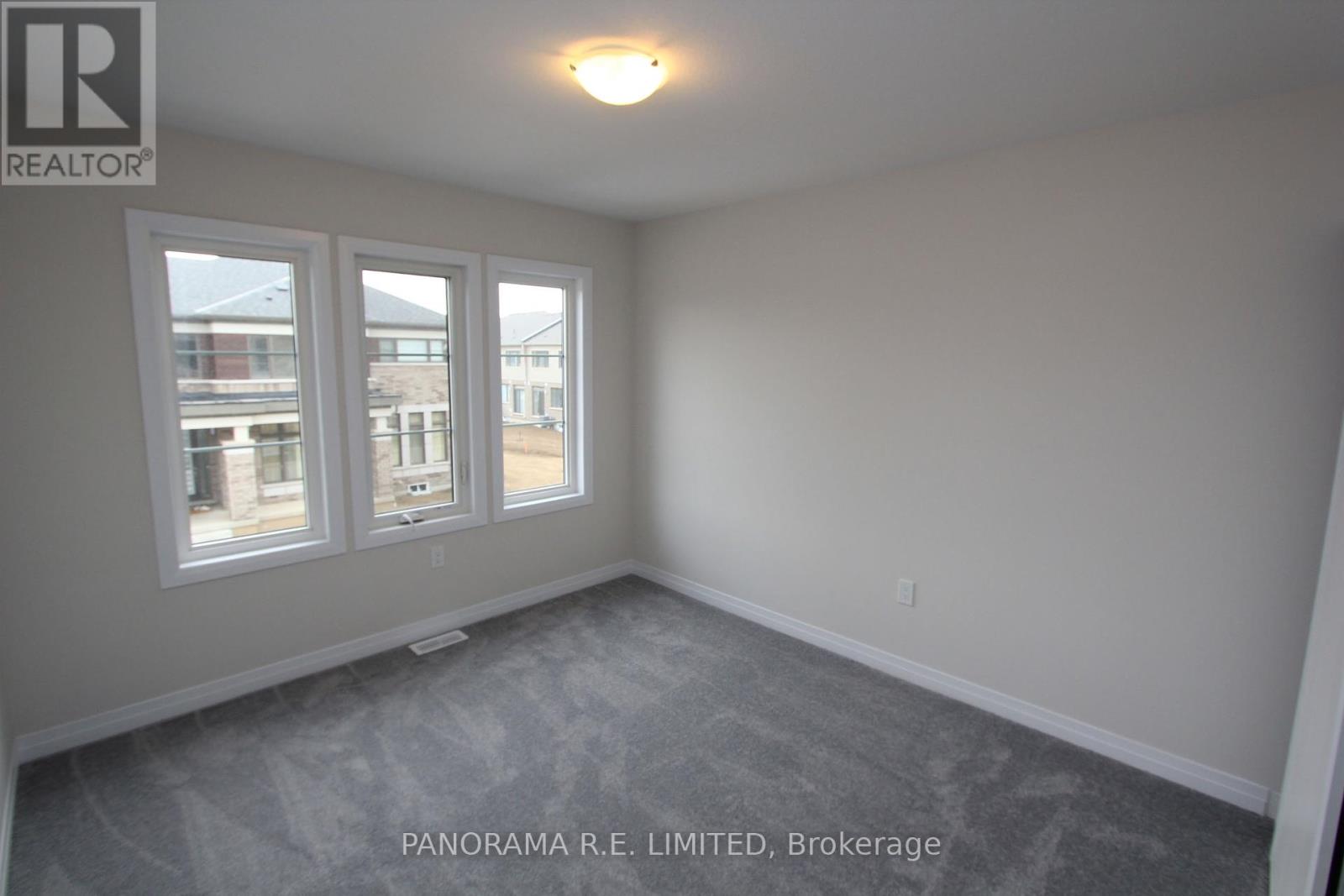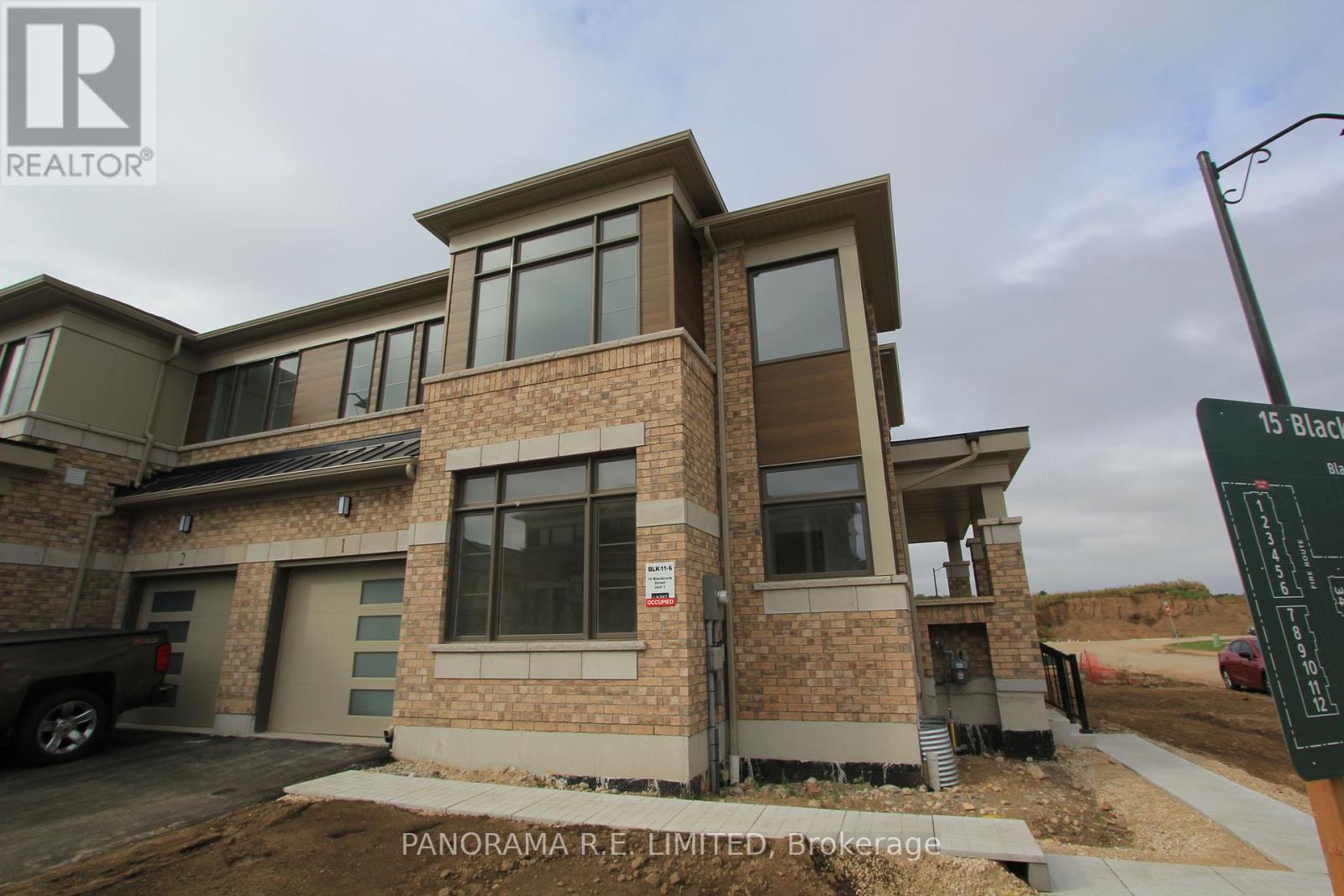1 - 15 Blacklock Street Cambridge, Ontario N1S 0E6
$3,200 Monthly
Incredible and Never Lived-In 4-Bedroom 3-Bathroom Executive Townhome in the West Galt area of Cambridge! There's lot's to love. Main floor consists of open concept Living and Dining Rooms with High Ceilings, Gas Fireplace, and plenty of natural light. The modern Kitchen features a centre island, stainless steel appliances, and walk-out to future fenced in yard. There is also an Den that is an actual room perfect as home office. Upstairs you'll find a very spacious Primary Bedroom with His and Hers closets and 5-Piece Ensuite. The three additional bedrooms all feature large closets and are located beside another 4-Piece Bathroom. This home also includes two parking spots (1 Garage and 1 Driveway) and is located Conestoga College, Cambridge Hospital, Dumfries Conservation Area, Costco, Public Transit & Hwy 401. The perfect Rental for the perfect Tenant! **** EXTRAS **** Stainless Steel Fridge, Stove, Dishwasher. Washer and Dryer. All Light Fixtures and Window Coverings (to be installed). (id:29131)
Property Details
| MLS® Number | X9378851 |
| Property Type | Single Family |
| ParkingSpaceTotal | 2 |
Building
| BathroomTotal | 3 |
| BedroomsAboveGround | 4 |
| BedroomsTotal | 4 |
| Amenities | Fireplace(s) |
| BasementType | Full |
| ConstructionStyleAttachment | Attached |
| CoolingType | Central Air Conditioning |
| ExteriorFinish | Brick |
| FireplacePresent | Yes |
| FlooringType | Hardwood, Tile, Carpeted, Concrete |
| FoundationType | Unknown |
| HalfBathTotal | 1 |
| HeatingFuel | Natural Gas |
| HeatingType | Forced Air |
| StoriesTotal | 2 |
| Type | Row / Townhouse |
| UtilityWater | Municipal Water |
Parking
| Garage |
Land
| Acreage | No |
| Sewer | Sanitary Sewer |
| SizeDepth | 96 Ft ,11 In |
| SizeFrontage | 38 Ft ,4 In |
| SizeIrregular | 38.37 X 96.99 Ft |
| SizeTotalText | 38.37 X 96.99 Ft |
Rooms
| Level | Type | Length | Width | Dimensions |
|---|---|---|---|---|
| Second Level | Primary Bedroom | 4.42 m | 3.82 m | 4.42 m x 3.82 m |
| Second Level | Bedroom 2 | 4.2 m | 3.98 m | 4.2 m x 3.98 m |
| Second Level | Bedroom 3 | 3.74 m | 3.05 m | 3.74 m x 3.05 m |
| Second Level | Bedroom 4 | 3.37 m | 3.09 m | 3.37 m x 3.09 m |
| Basement | Recreational, Games Room | 13.5 m | 7.61 m | 13.5 m x 7.61 m |
| Main Level | Living Room | 6.78 m | 4.8 m | 6.78 m x 4.8 m |
| Main Level | Dining Room | 6.78 m | 4.8 m | 6.78 m x 4.8 m |
| Main Level | Kitchen | 4.49 m | 3.03 m | 4.49 m x 3.03 m |
| Main Level | Den | 3.97 m | 2.91 m | 3.97 m x 2.91 m |
| Main Level | Laundry Room | 2.74 m | 1.71 m | 2.74 m x 1.71 m |
https://www.realtor.ca/real-estate/27494764/1-15-blacklock-street-cambridge
Interested?
Contact us for more information






















