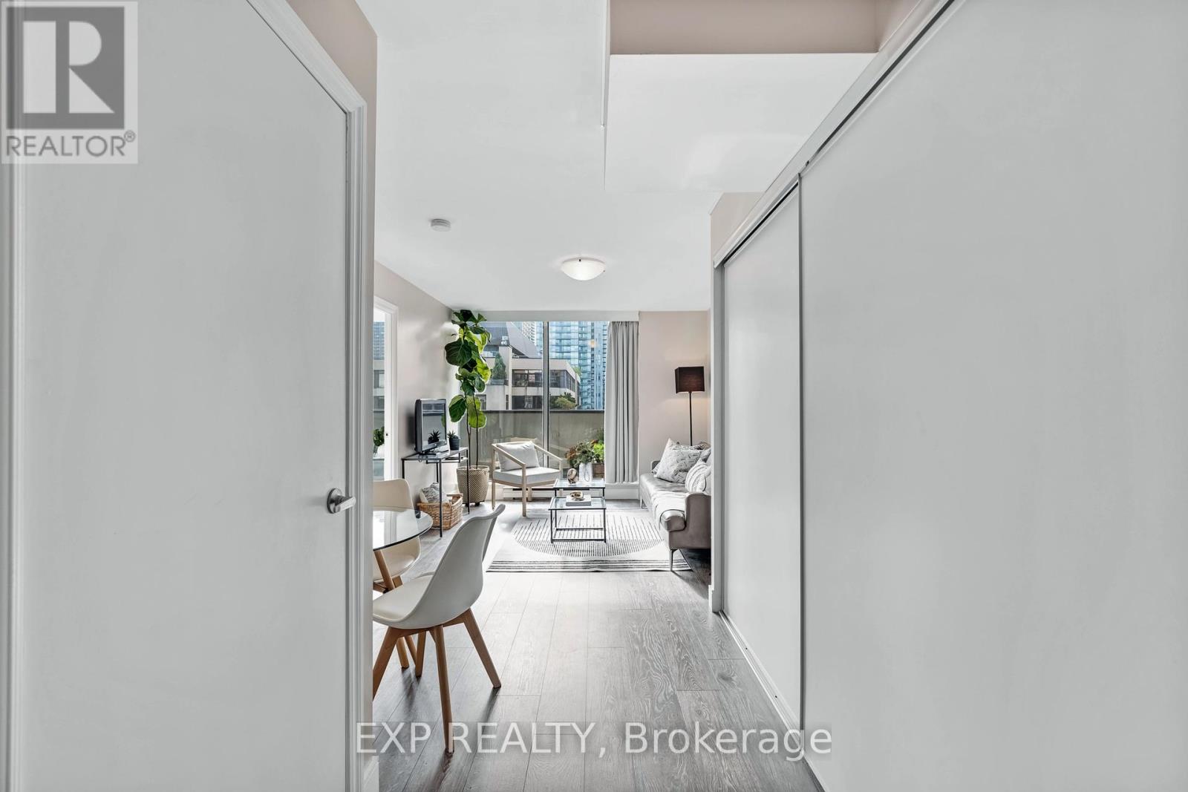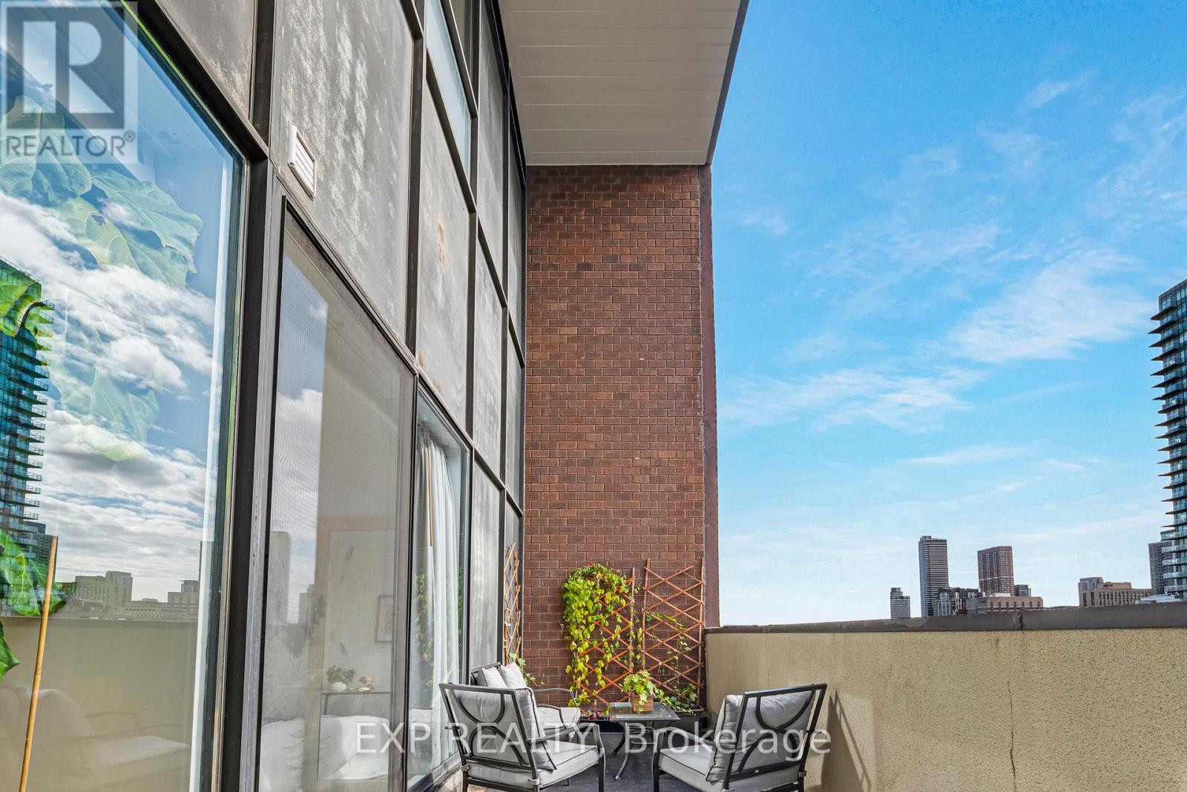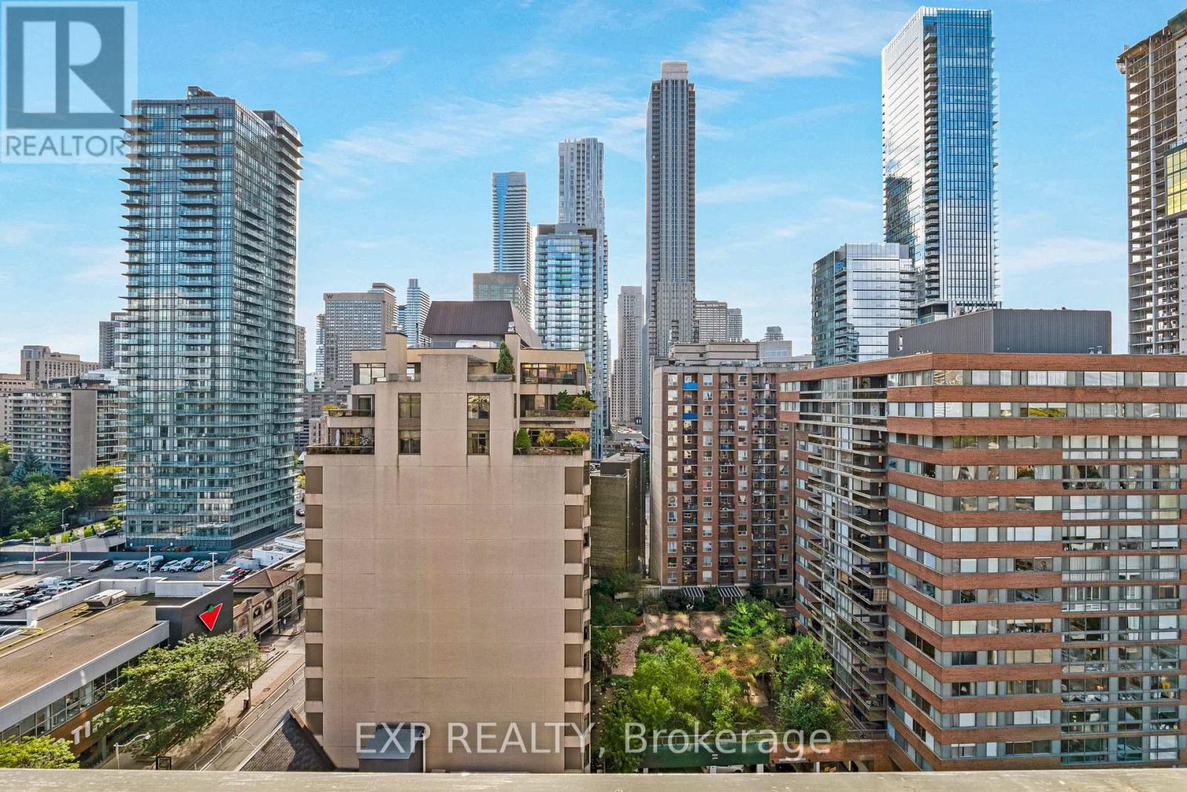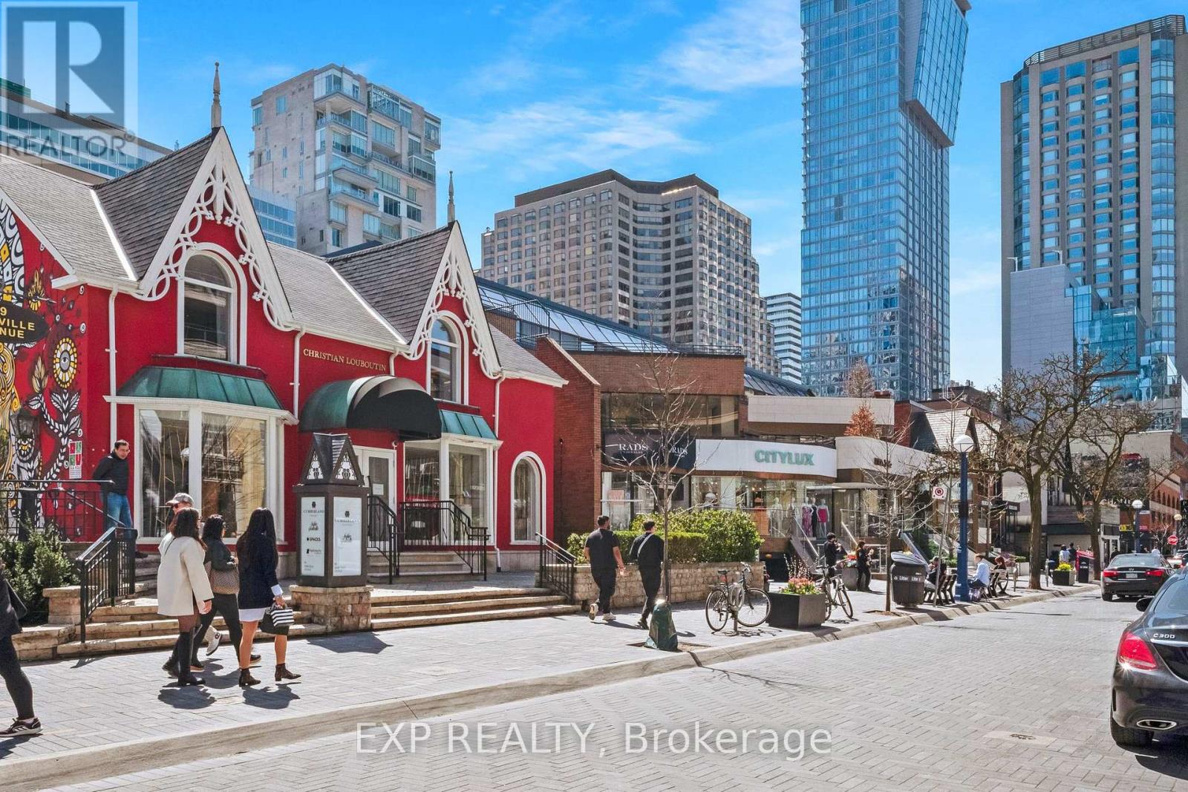1106 - 914 Yonge Street Toronto (Annex), Ontario M4W 3C8
$399,000Maintenance, Common Area Maintenance, Heat, Insurance, Water, Electricity
$563 Monthly
Maintenance, Common Area Maintenance, Heat, Insurance, Water, Electricity
$563 MonthlyFantastic opportunity for first-time homebuyers! Rarely offered condo in a high demand area. Right in the heart of Yorkville beside Yonge and Bloor. This stunningly converted 1-bedroom apartment has a Galley Kitchen which makes more space for the living area. The unit boasts a rare, private oversized terrace that stretches across the entire unit with a clear view and the height of 2 storeys. This is the only floor with a Balcony! With plenty of natural light pouring in, this bright space also offers a renovated spa like bathroom and ensuite laundry. Situated in a prime location, just a short walk from TTC, Yorkville, trendy boutiques, shops, restaurants, and vibrant nightlife. This is a must-see unit! **** EXTRAS **** All Existing Stainless Steel Appliances (Fridge, Stove, Dishwasher, Microwave Hood Fan). Washer Dryer Combo, Existing Light fixtures, Window Coverings, Exclusive Locker. (id:29131)
Property Details
| MLS® Number | C9392017 |
| Property Type | Single Family |
| Community Name | Annex |
| AmenitiesNearBy | Park, Public Transit |
| CommunityFeatures | Pet Restrictions |
Building
| BathroomTotal | 1 |
| Amenities | Party Room, Storage - Locker |
| CoolingType | Central Air Conditioning |
| ExteriorFinish | Brick, Concrete |
| FlooringType | Laminate |
| HeatingFuel | Natural Gas |
| HeatingType | Forced Air |
| Type | Apartment |
Land
| Acreage | No |
| LandAmenities | Park, Public Transit |
Rooms
| Level | Type | Length | Width | Dimensions |
|---|---|---|---|---|
| Main Level | Kitchen | 1.91 m | 2.57 m | 1.91 m x 2.57 m |
| Main Level | Dining Room | 1.91 m | 3.27 m | 1.91 m x 3.27 m |
| Main Level | Living Room | 3.23 m | 3.23 m | 3.23 m x 3.23 m |
| Main Level | Bedroom | 2.39 m | 2.95 m | 2.39 m x 2.95 m |
https://www.realtor.ca/real-estate/27529810/1106-914-yonge-street-toronto-annex-annex
Interested?
Contact us for more information











































