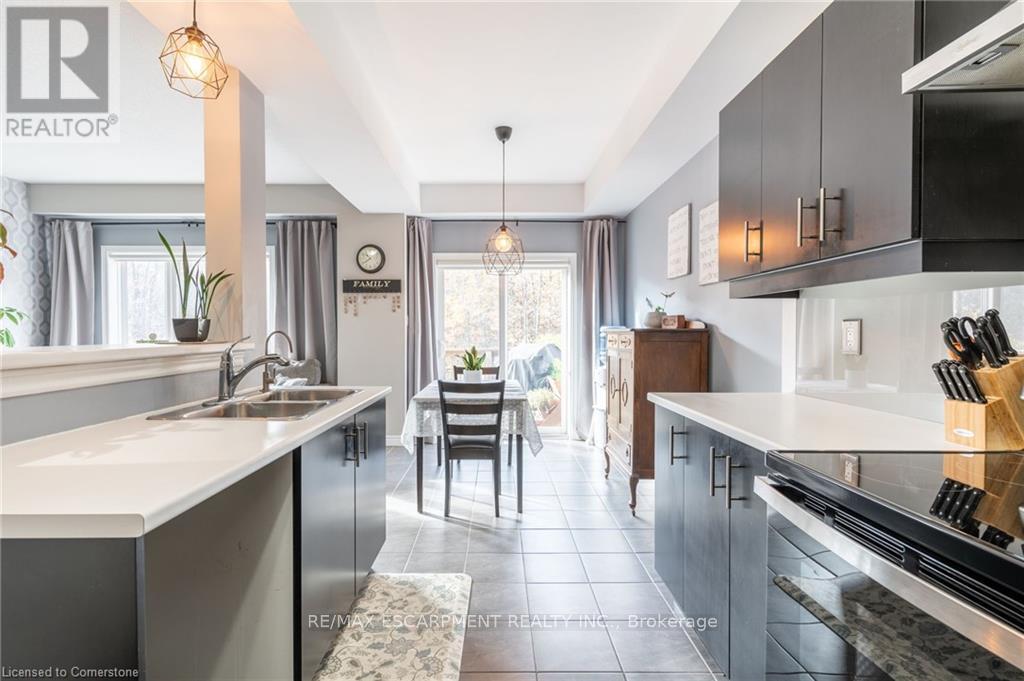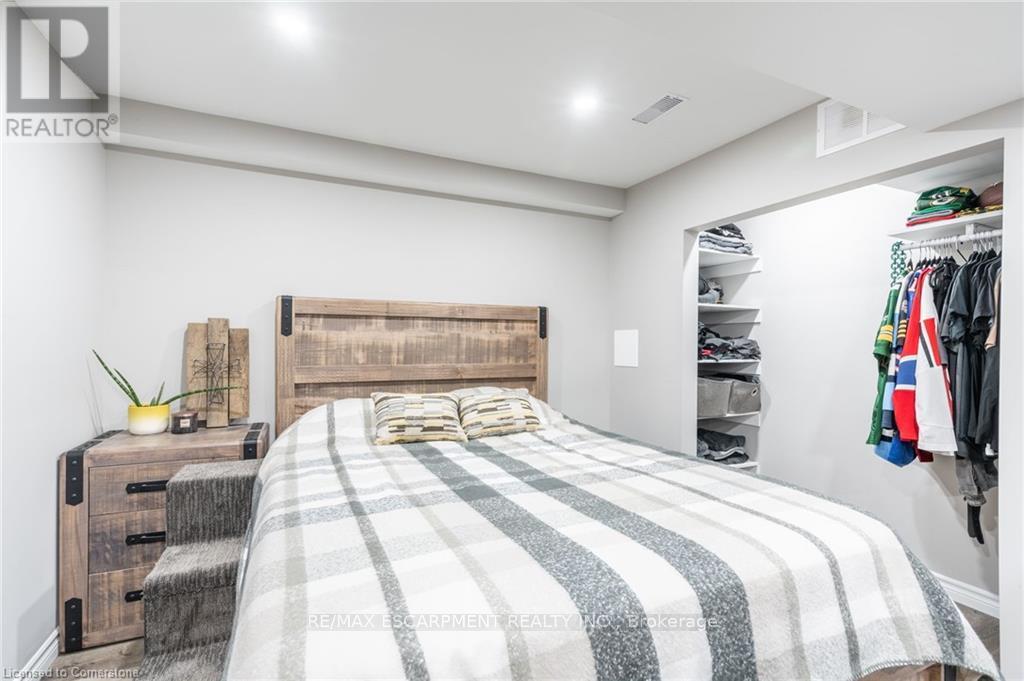4 Bedroom
3 Bathroom
1499.9875 - 1999.983 sqft
Central Air Conditioning
Forced Air
$730,000
Welcome to this stunning Marz Homes freehold townhome-no condo fees! This beautifully crafted residence offers 3+1 bedrooms and 2.5 baths, including a spacious main floor with 9-foot ceilings, a fully fenced backyard with stamped concrete patio, and no rear neighbors for extra privacy. The oversized primary bedroom boasts a soaker tub, walk-in shower, and walk-in closet, while the bedroom-level laundry adds convenience. A fully finished basement provides additional living space and storage, with an attached garage and driveway for up to two cars. Recently painted and adorned with stylish California shutters. Located on a quiet street close to parks, trails, and schools. **** EXTRAS **** Dishwasher hookup available. Basement Bathroom rough-in. (id:29131)
Property Details
|
MLS® Number
|
X11824251 |
|
Property Type
|
Single Family |
|
Community Name
|
Binbrook |
|
AmenitiesNearBy
|
Park, Schools, Hospital |
|
CommunityFeatures
|
Community Centre |
|
Features
|
Conservation/green Belt |
|
ParkingSpaceTotal
|
3 |
Building
|
BathroomTotal
|
3 |
|
BedroomsAboveGround
|
3 |
|
BedroomsBelowGround
|
1 |
|
BedroomsTotal
|
4 |
|
Appliances
|
Garage Door Opener Remote(s), Dryer, Refrigerator, Stove, Washer, Window Coverings |
|
BasementDevelopment
|
Finished |
|
BasementType
|
Full (finished) |
|
ConstructionStyleAttachment
|
Attached |
|
CoolingType
|
Central Air Conditioning |
|
ExteriorFinish
|
Stone, Vinyl Siding |
|
FoundationType
|
Concrete |
|
HalfBathTotal
|
1 |
|
HeatingFuel
|
Natural Gas |
|
HeatingType
|
Forced Air |
|
StoriesTotal
|
2 |
|
SizeInterior
|
1499.9875 - 1999.983 Sqft |
|
Type
|
Row / Townhouse |
|
UtilityWater
|
Municipal Water |
Parking
Land
|
Acreage
|
No |
|
FenceType
|
Fenced Yard |
|
LandAmenities
|
Park, Schools, Hospital |
|
Sewer
|
Sanitary Sewer |
|
SizeDepth
|
100 Ft ,4 In |
|
SizeFrontage
|
21 Ft ,6 In |
|
SizeIrregular
|
21.5 X 100.4 Ft ; 100.60 X 21.54 X 100.60 X 21.54 Ft |
|
SizeTotalText
|
21.5 X 100.4 Ft ; 100.60 X 21.54 X 100.60 X 21.54 Ft|under 1/2 Acre |
|
ZoningDescription
|
Residential |
Rooms
| Level |
Type |
Length |
Width |
Dimensions |
|
Second Level |
Bedroom |
3.1 m |
3.94 m |
3.1 m x 3.94 m |
|
Second Level |
Bedroom |
3.17 m |
4.29 m |
3.17 m x 4.29 m |
|
Second Level |
Primary Bedroom |
4.75 m |
5.03 m |
4.75 m x 5.03 m |
|
Basement |
Utility Room |
3.71 m |
3.78 m |
3.71 m x 3.78 m |
|
Basement |
Other |
2.54 m |
5.49 m |
2.54 m x 5.49 m |
|
Basement |
Bedroom |
6.35 m |
4.01 m |
6.35 m x 4.01 m |
|
Main Level |
Foyer |
1.42 m |
2.16 m |
1.42 m x 2.16 m |
|
Main Level |
Kitchen |
2.87 m |
3.66 m |
2.87 m x 3.66 m |
|
Main Level |
Pantry |
0.81 m |
0.61 m |
0.81 m x 0.61 m |
|
Main Level |
Living Room |
3.58 m |
9.96 m |
3.58 m x 9.96 m |
|
Main Level |
Dining Room |
2.77 m |
2.92 m |
2.77 m x 2.92 m |
Utilities
|
Cable
|
Available |
|
Sewer
|
Installed |
https://www.realtor.ca/real-estate/27703201/135-kinsman-drive-hamilton-binbrook-binbrook









































