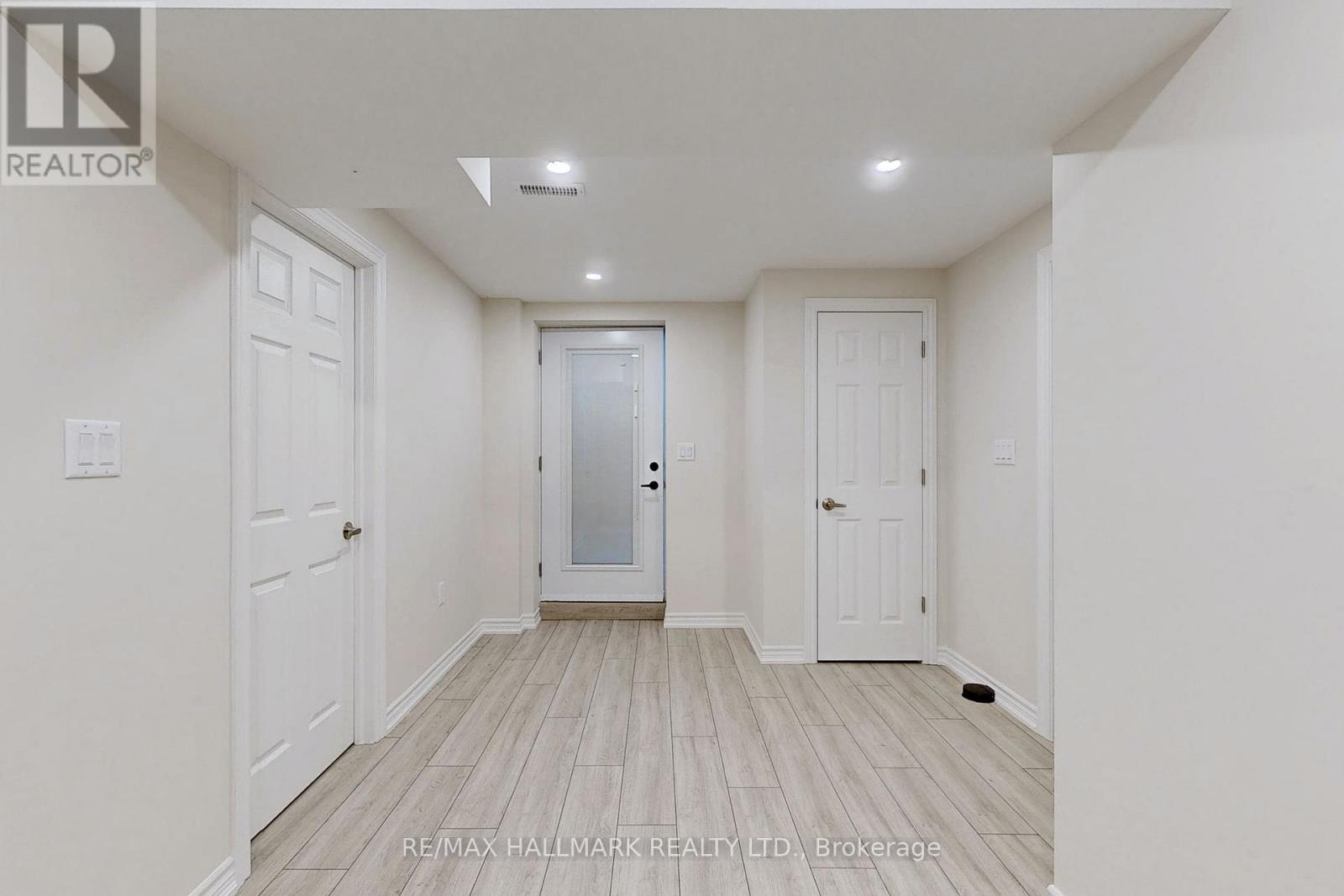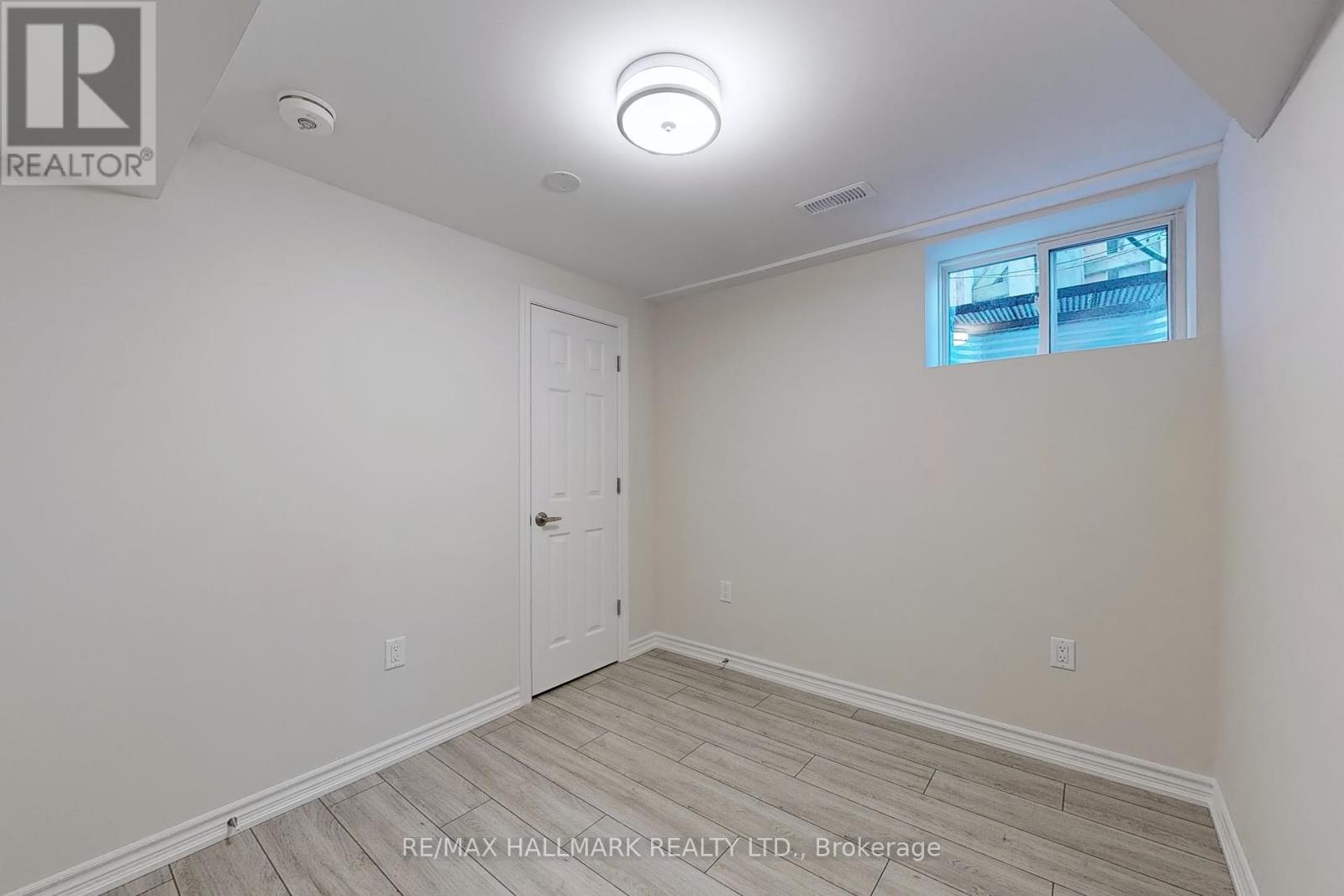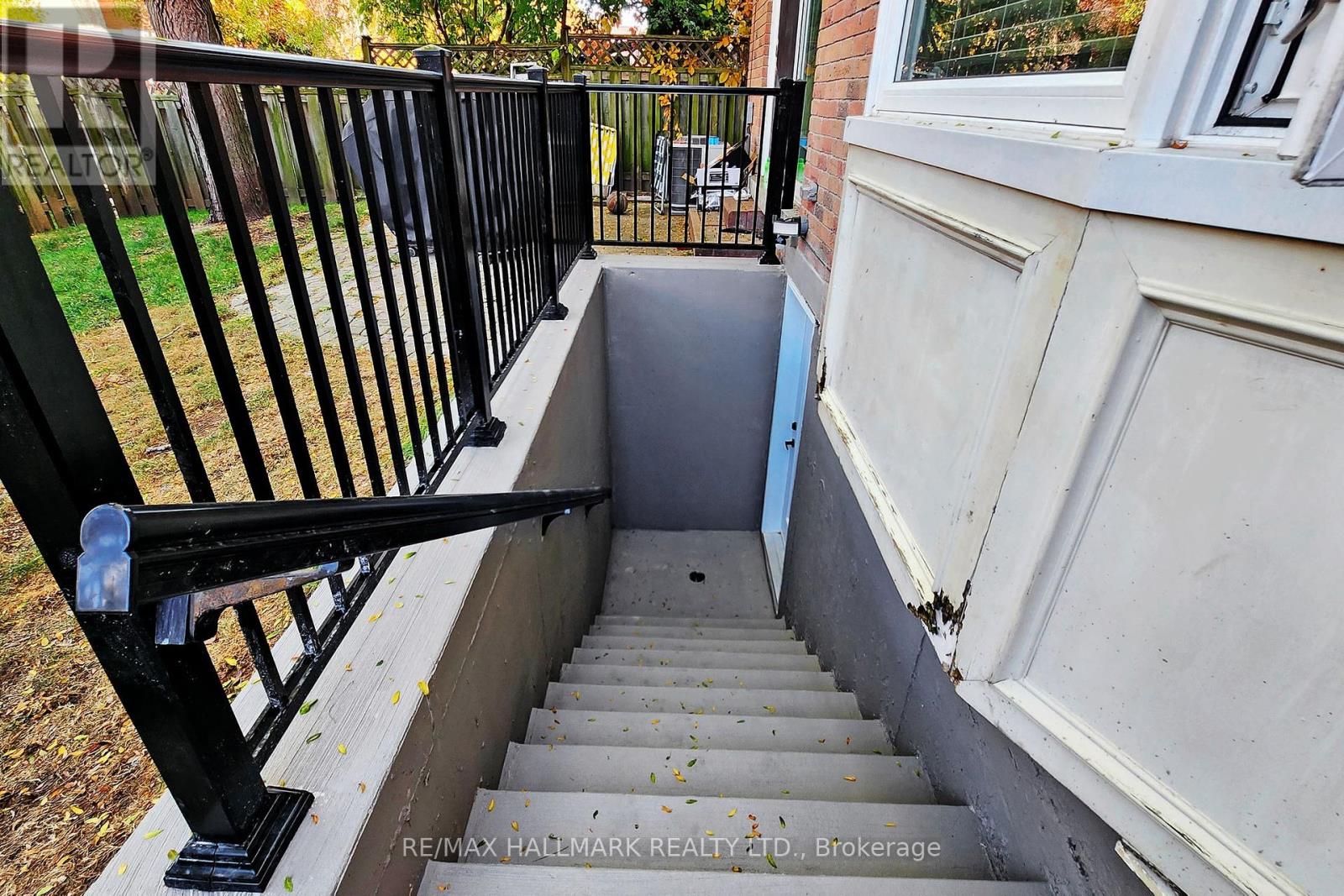15 Carlisle Crescent Toronto, Ontario M1B 4X2
2 Bedroom
1 Bathroom
Central Air Conditioning
Forced Air
$2,199 Monthly
This beautiful two-bedroom legal basement apartment features large windows that fill the space with natural light. Conveniently located near Highway 401, Highway 2, schools, TTC, shopping, and parks, its ideal for easy living. Enjoy cooking in the open-concept kitchen, which comes equipped with new stainless steel appliances and a quartz countertop. The laminate flooring and stylish pot lights create a warm ambiance, while the ensuite laundry adds extra convenience **** EXTRAS **** Stainless Steel Fridge, Dishwasher, Stove, Range Hood, Stacked Washer & Dryer, Pot lights, Quartz countertop. (id:29131)
Property Details
| MLS® Number | E9508141 |
| Property Type | Single Family |
| Neigbourhood | Rouge Park |
| Community Name | Rouge E11 |
| AmenitiesNearBy | Park, Public Transit, Schools, Place Of Worship |
| CommunityFeatures | School Bus |
| Features | Carpet Free, In Suite Laundry, Sump Pump |
| ParkingSpaceTotal | 1 |
Building
| BathroomTotal | 1 |
| BedroomsAboveGround | 2 |
| BedroomsTotal | 2 |
| BasementFeatures | Apartment In Basement |
| BasementType | N/a |
| ConstructionStyleAttachment | Detached |
| CoolingType | Central Air Conditioning |
| ExteriorFinish | Brick |
| FlooringType | Laminate |
| FoundationType | Unknown |
| HeatingFuel | Natural Gas |
| HeatingType | Forced Air |
| Type | House |
| UtilityWater | Municipal Water |
Land
| Acreage | No |
| LandAmenities | Park, Public Transit, Schools, Place Of Worship |
| Sewer | Sanitary Sewer |
Rooms
| Level | Type | Length | Width | Dimensions |
|---|---|---|---|---|
| Basement | Living Room | 323 m | 2.8 m | 323 m x 2.8 m |
| Basement | Kitchen | 5.42 m | 3.09 m | 5.42 m x 3.09 m |
| Basement | Dining Room | 5.42 m | 3.09 m | 5.42 m x 3.09 m |
| Basement | Bedroom | 2.98 m | 2.86 m | 2.98 m x 2.86 m |
| Basement | Bedroom 2 | 2.86 m | 2.51 m | 2.86 m x 2.51 m |
https://www.realtor.ca/real-estate/27573919/15-carlisle-crescent-toronto-rouge-rouge-e11
Interested?
Contact us for more information





























