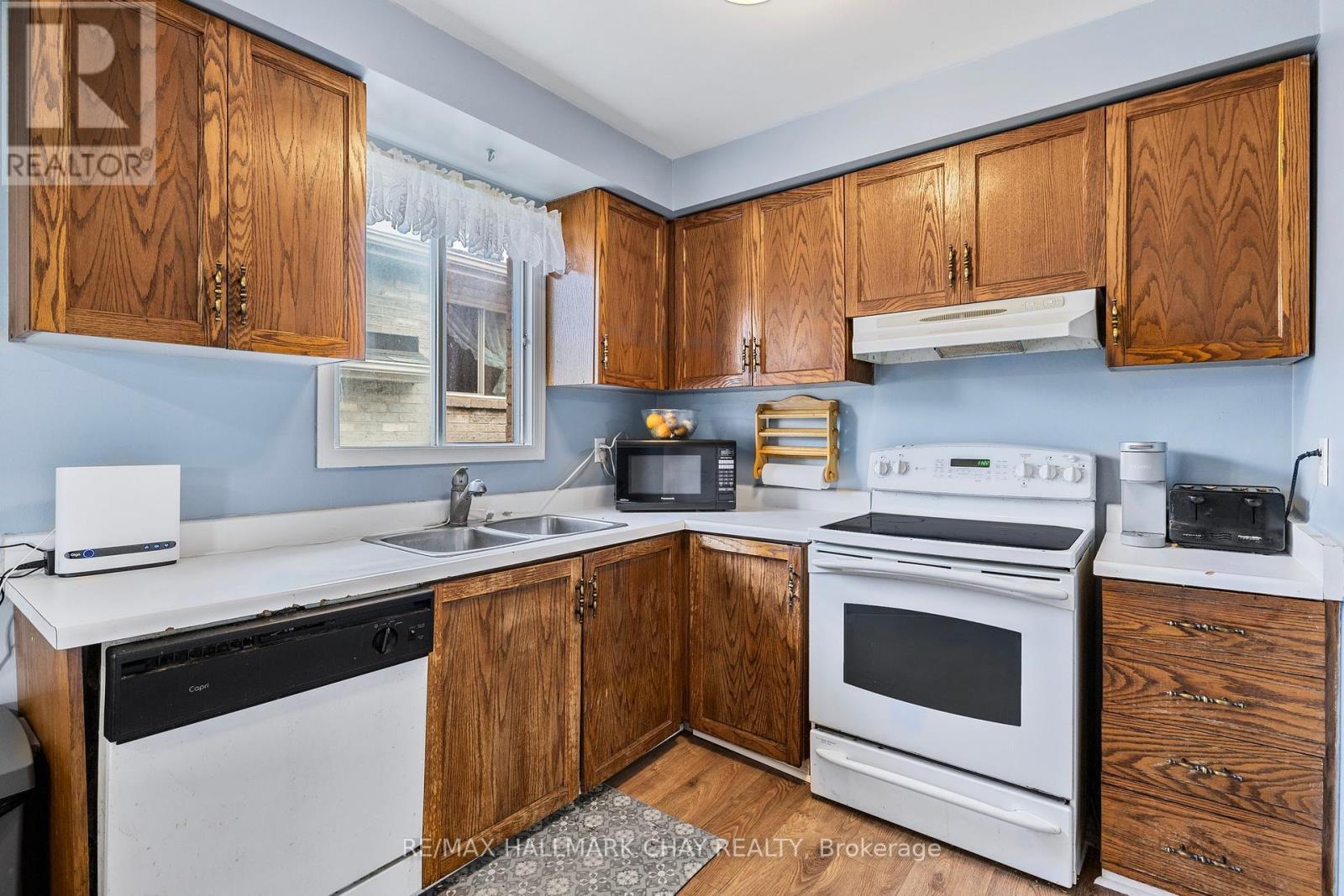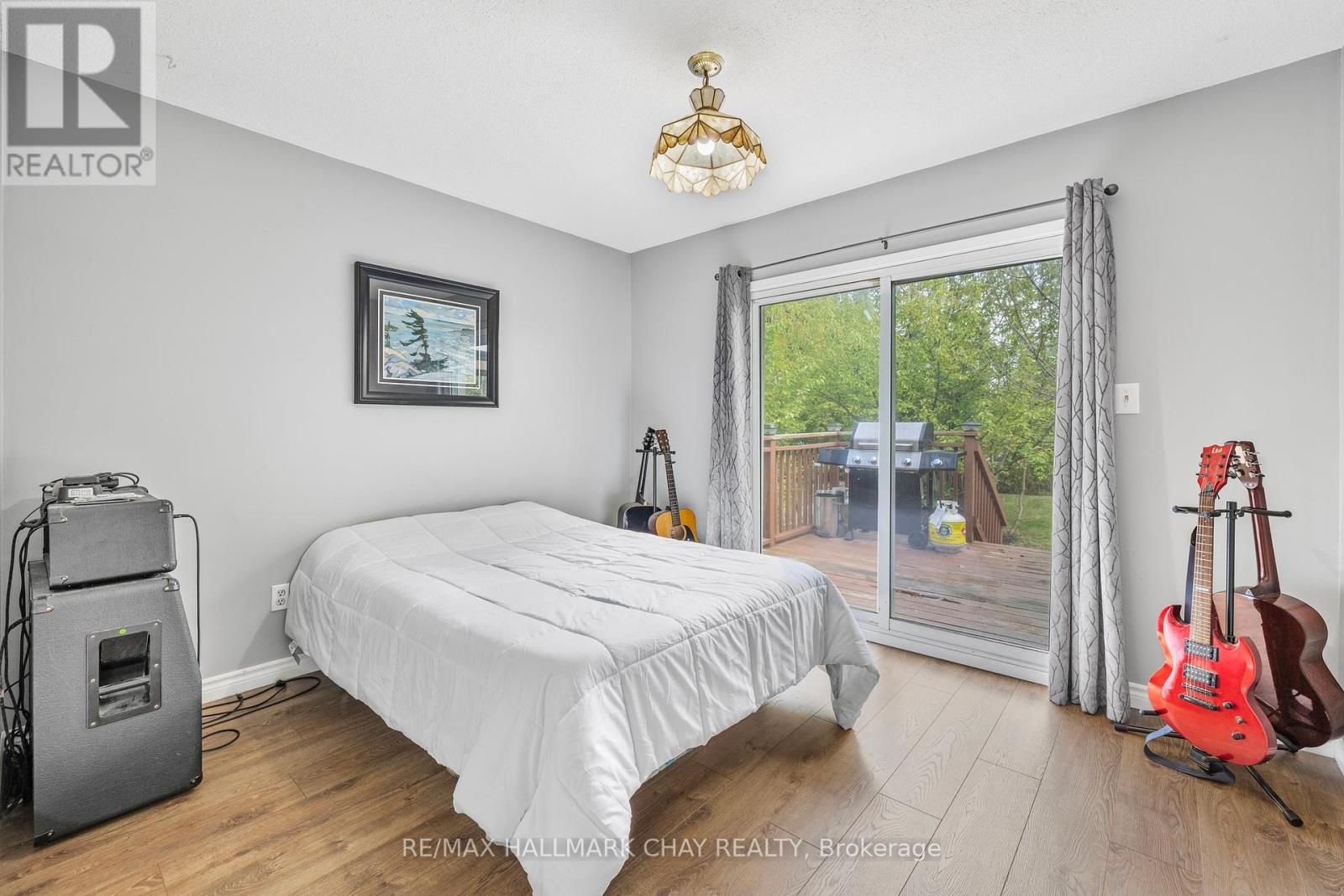15 Turner Court Bradford West Gwillimbury (Bradford), Ontario L3Z 2W3
$699,999
Attention First Timers, Upsizing out of Condo Life, Investing? This home is a wonderful stepping stone and an excellent location for Buyers looking in Bradford. With 3 Bedrooms on the upper level of this backsplit, 1 additional bedroom on the lower and 2 Washrooms, Walk out front Balcony to take in Sunsets, Large Yard to enjoy, with the lower level to grow and develop to your tastes. Full of potential for a lower income suite with some renovations.Walking distance to shopping and parks and for Commuters to get in and out of Bradford, and plenty of room to park 3 vehicles. With development of the future Bradford Bypass in close proximity, accessing the 404 and 400 will be a breeze in future years. ** This is a linked property.** (id:29131)
Property Details
| MLS® Number | N9391462 |
| Property Type | Single Family |
| Community Name | Bradford |
| AmenitiesNearBy | Marina |
| Features | Cul-de-sac |
| ParkingSpaceTotal | 3 |
Building
| BathroomTotal | 2 |
| BedroomsAboveGround | 3 |
| BedroomsBelowGround | 1 |
| BedroomsTotal | 4 |
| BasementDevelopment | Partially Finished |
| BasementType | N/a (partially Finished) |
| ConstructionStyleAttachment | Detached |
| ConstructionStyleSplitLevel | Backsplit |
| CoolingType | Central Air Conditioning |
| ExteriorFinish | Brick |
| FoundationType | Unknown |
| HalfBathTotal | 1 |
| HeatingFuel | Natural Gas |
| HeatingType | Forced Air |
| Type | House |
| UtilityWater | Municipal Water |
Parking
| Garage |
Land
| Acreage | No |
| FenceType | Fenced Yard |
| LandAmenities | Marina |
| Sewer | Sanitary Sewer |
| SizeDepth | 137 Ft ,11 In |
| SizeFrontage | 30 Ft |
| SizeIrregular | 30.02 X 137.96 Ft |
| SizeTotalText | 30.02 X 137.96 Ft |
| SurfaceWater | Lake/pond |
Rooms
| Level | Type | Length | Width | Dimensions |
|---|---|---|---|---|
| Second Level | Primary Bedroom | 3 m | 4.31 m | 3 m x 4.31 m |
| Second Level | Bedroom 2 | 2.41 m | 2.76 m | 2.41 m x 2.76 m |
| Second Level | Bedroom 3 | 3.45 m | 3.04 m | 3.45 m x 3.04 m |
| Basement | Bedroom 4 | 2.97 m | 4.55 m | 2.97 m x 4.55 m |
| Basement | Recreational, Games Room | 3.6 m | 6 m | 3.6 m x 6 m |
| Basement | Laundry Room | 2.97 m | 3.65 m | 2.97 m x 3.65 m |
| Main Level | Dining Room | 3.02 m | 2.34 m | 3.02 m x 2.34 m |
| Main Level | Kitchen | 3.45 m | 2.61 m | 3.45 m x 2.61 m |
| Main Level | Living Room | 3.45 m | 6.93 m | 3.45 m x 6.93 m |
Utilities
| Cable | Available |
| Sewer | Installed |
Interested?
Contact us for more information


























