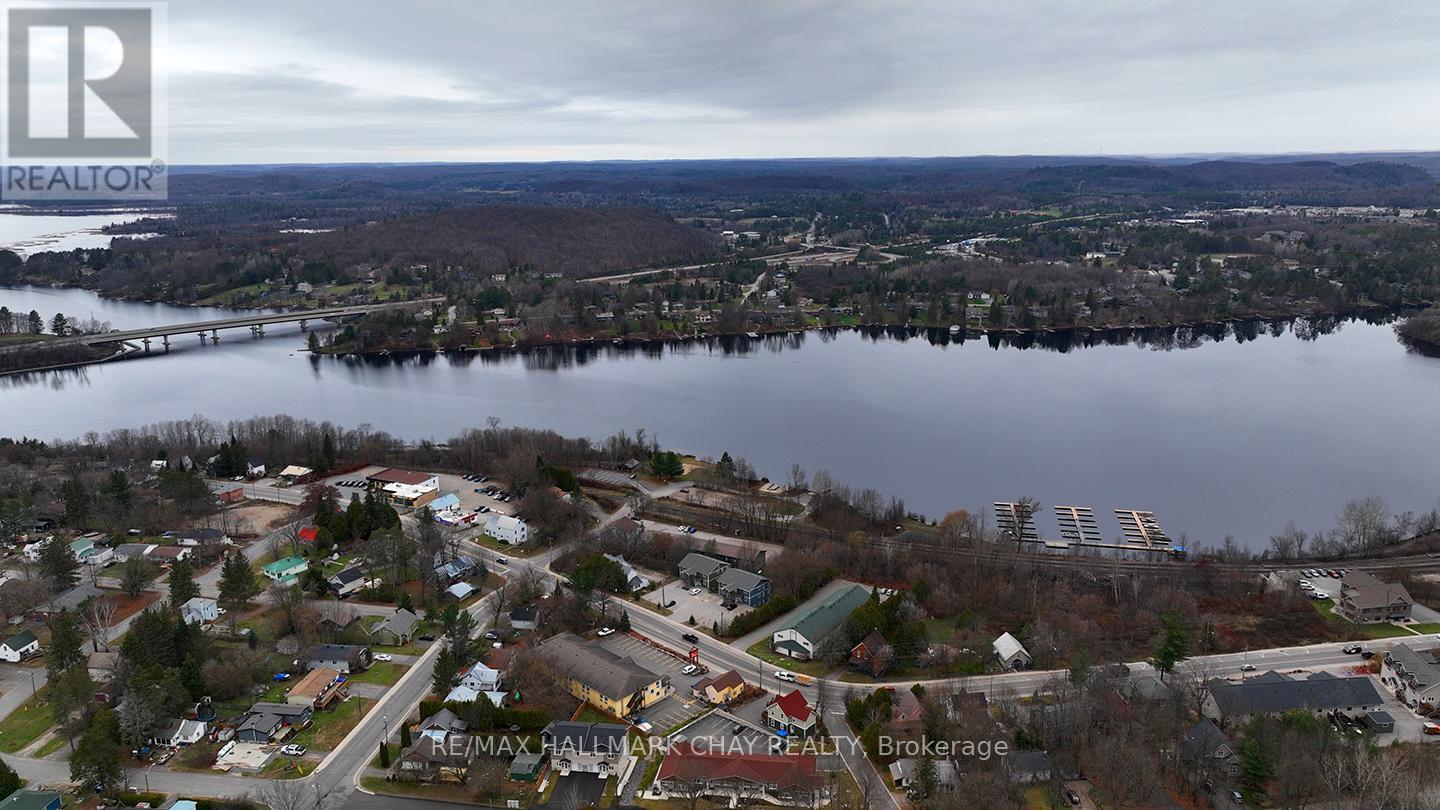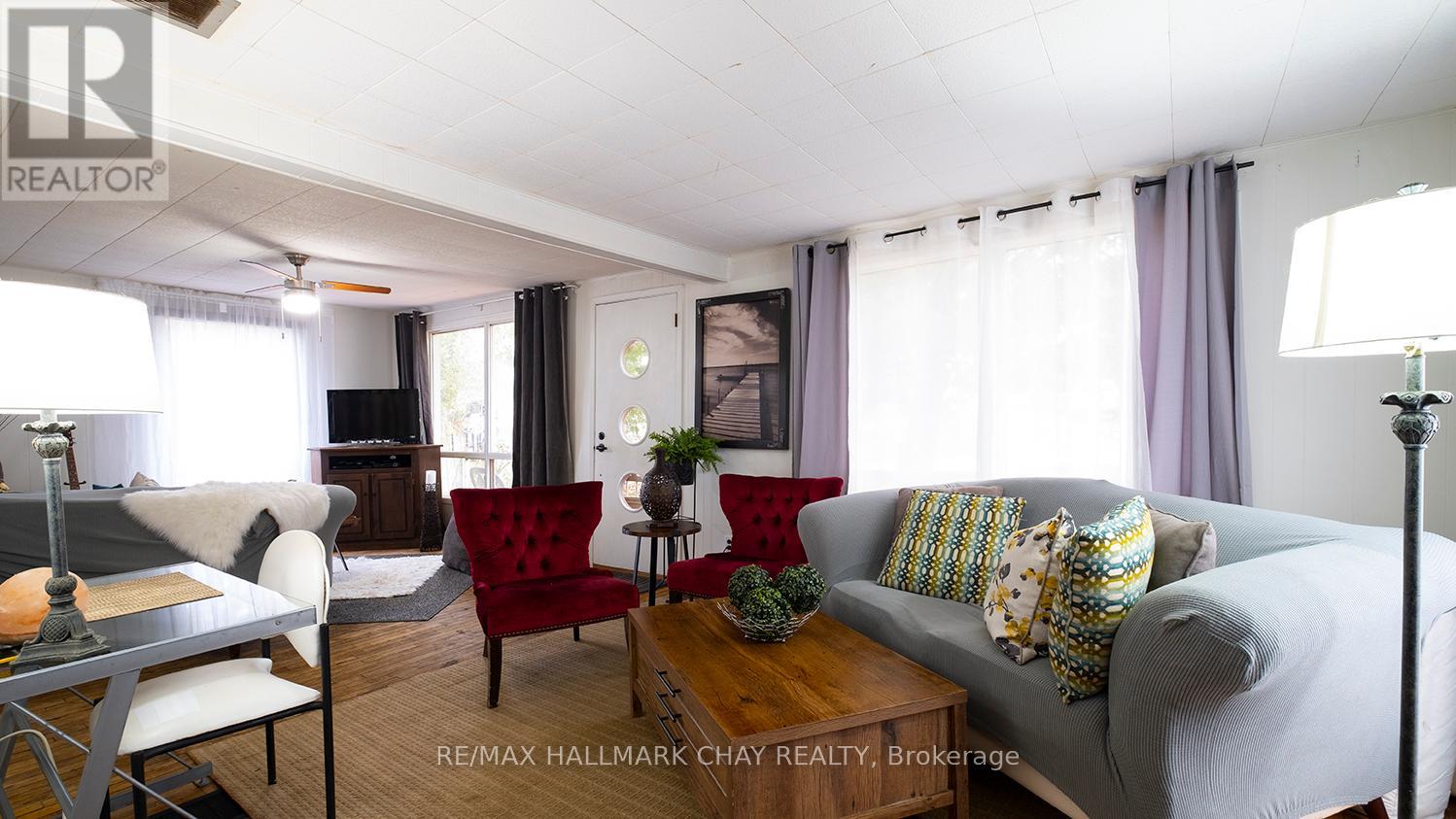3 Bedroom
1 Bathroom
699.9943 - 1099.9909 sqft
Forced Air
$399,900
Discover the charm and convenience of 15 Wilmott St, nestled in the heart of downtown Huntsvillea perfect blend of past and present. This delightful starter home offers a warm welcome with its chic yet cozy interior, featuring a sunlit living/family room that radiates comfort and style. The practical and inviting kitchen, complete with a dining area, is the heart of the home, where family recipes and memories are waiting to be made. With three bedrooms on the upper level, a full 4pc bath, and a versatile space perfect for a home office or play area, this home is an ideal setting for family life. The basement laundry adds a touch of convenience to the well-thought-out layout. Worry free metal roof Plus a new forced air/gas furnace 2022.Step outside to experience your private backyard sanctuary, where a spacious rear deck offers the perfect stage for entertaining or simply enjoying the serenity of the outdoors. The tree-lined space is a haven for relaxation or play in a neighborhood that's both peaceful and centrally located. Living here means you're just a short stroll away from Avery Beach, the Trans Canada trail, and the vibrant community of downtown Huntsville. You'll love the nearby access to Hwy 11 making your commute a breeze. Embrace a lifestyle where everything you desire is within reach, in a town known for its welcoming spirit and abundant amenities. With a quick closing available, this sought-after address on Wilmott St is more than just a houseit's your next chapter in a community that's truly a wonderful place to call home. (id:29131)
Property Details
|
MLS® Number
|
X10430856 |
|
Property Type
|
Single Family |
|
AmenitiesNearBy
|
Park, Public Transit |
|
CommunityFeatures
|
School Bus |
|
Features
|
Level Lot, Sump Pump |
|
ParkingSpaceTotal
|
3 |
|
Structure
|
Deck |
Building
|
BathroomTotal
|
1 |
|
BedroomsAboveGround
|
3 |
|
BedroomsTotal
|
3 |
|
Appliances
|
Dryer, Refrigerator, Stove, Washer |
|
BasementDevelopment
|
Unfinished |
|
BasementType
|
Full (unfinished) |
|
ConstructionStyleAttachment
|
Detached |
|
ExteriorFinish
|
Wood |
|
FoundationType
|
Concrete |
|
HeatingFuel
|
Natural Gas |
|
HeatingType
|
Forced Air |
|
StoriesTotal
|
2 |
|
SizeInterior
|
699.9943 - 1099.9909 Sqft |
|
Type
|
House |
|
UtilityWater
|
Municipal Water |
Land
|
Acreage
|
No |
|
LandAmenities
|
Park, Public Transit |
|
Sewer
|
Sanitary Sewer |
|
SizeDepth
|
66 Ft |
|
SizeFrontage
|
66 Ft |
|
SizeIrregular
|
66 X 66 Ft |
|
SizeTotalText
|
66 X 66 Ft|under 1/2 Acre |
|
ZoningDescription
|
R2 |
Rooms
| Level |
Type |
Length |
Width |
Dimensions |
|
Second Level |
Bathroom |
2.51 m |
1.88 m |
2.51 m x 1.88 m |
|
Second Level |
Bedroom |
4.14 m |
2.9 m |
4.14 m x 2.9 m |
|
Second Level |
Bedroom 2 |
4.09 m |
3.02 m |
4.09 m x 3.02 m |
|
Second Level |
Bedroom 3 |
2.97 m |
2.64 m |
2.97 m x 2.64 m |
|
Main Level |
Kitchen |
4.17 m |
3.56 m |
4.17 m x 3.56 m |
|
Main Level |
Living Room |
3.45 m |
3.84 m |
3.45 m x 3.84 m |
|
Main Level |
Family Room |
3.86 m |
3.45 m |
3.86 m x 3.45 m |
|
Main Level |
Dining Room |
3.71 m |
2.54 m |
3.71 m x 2.54 m |
https://www.realtor.ca/real-estate/27666279/15-wilmott-street-huntsville





























