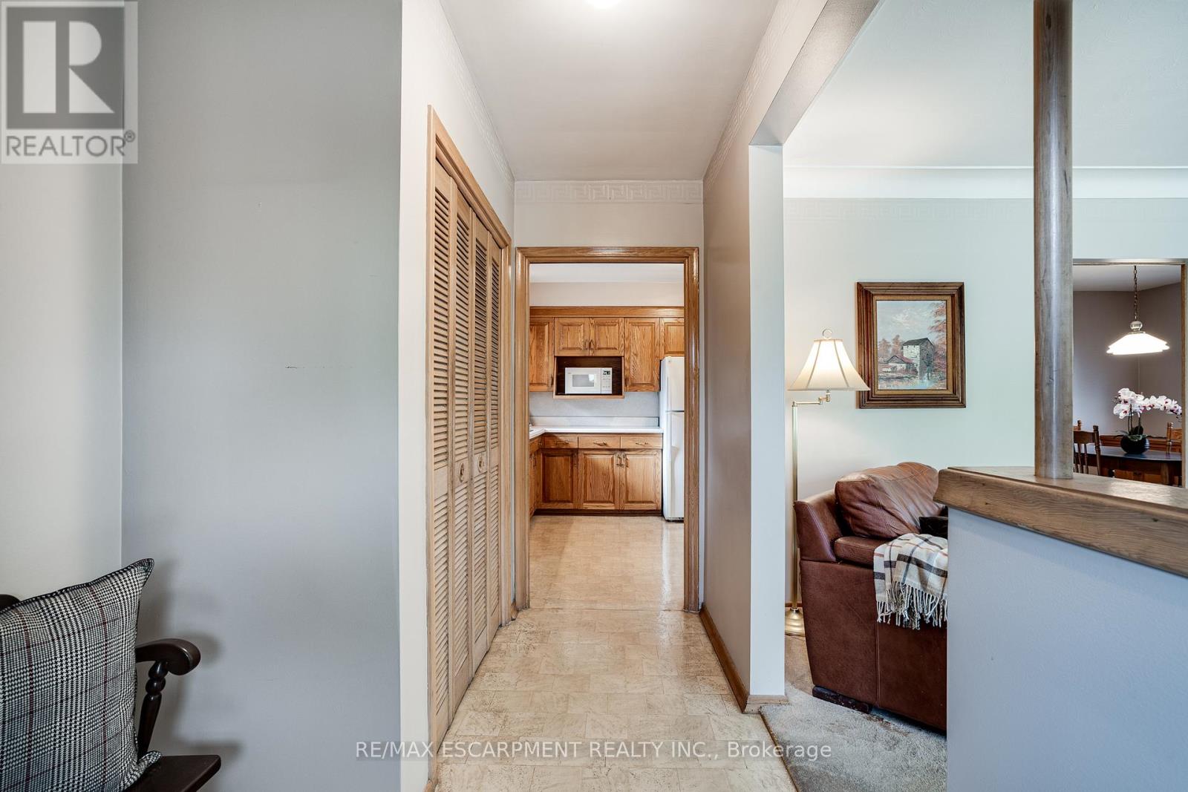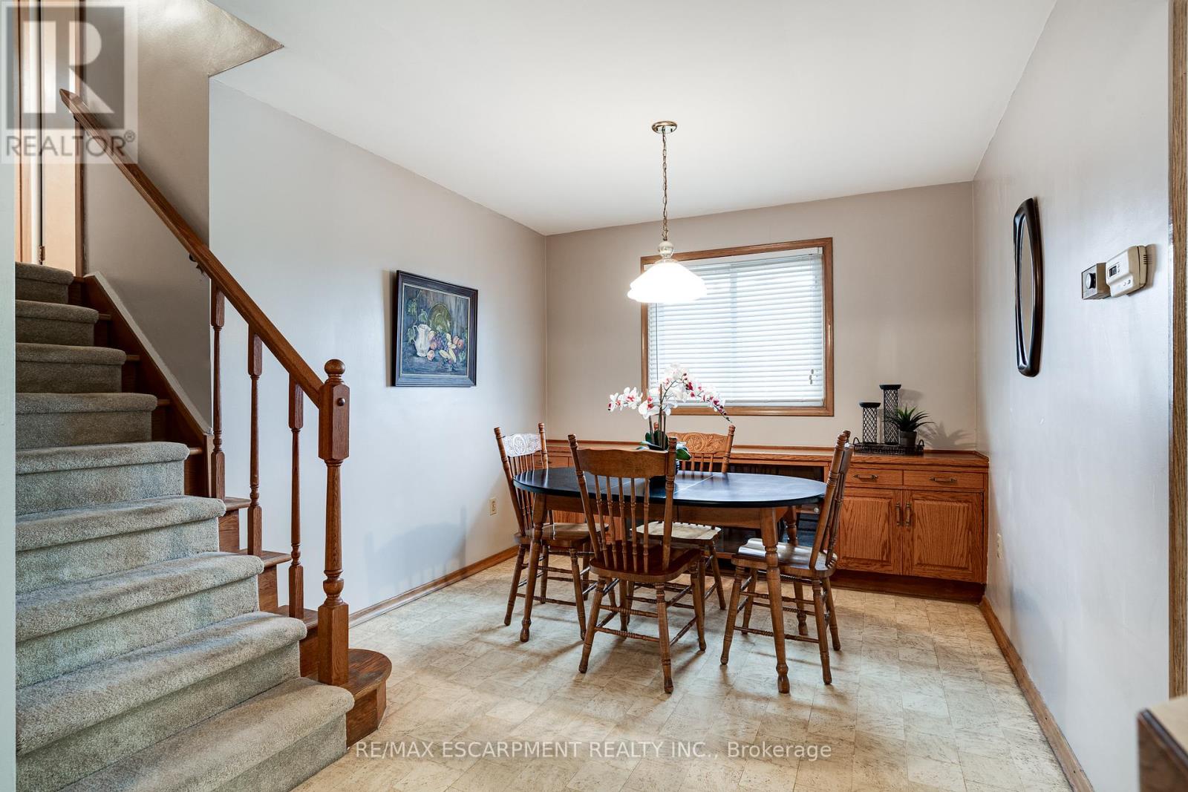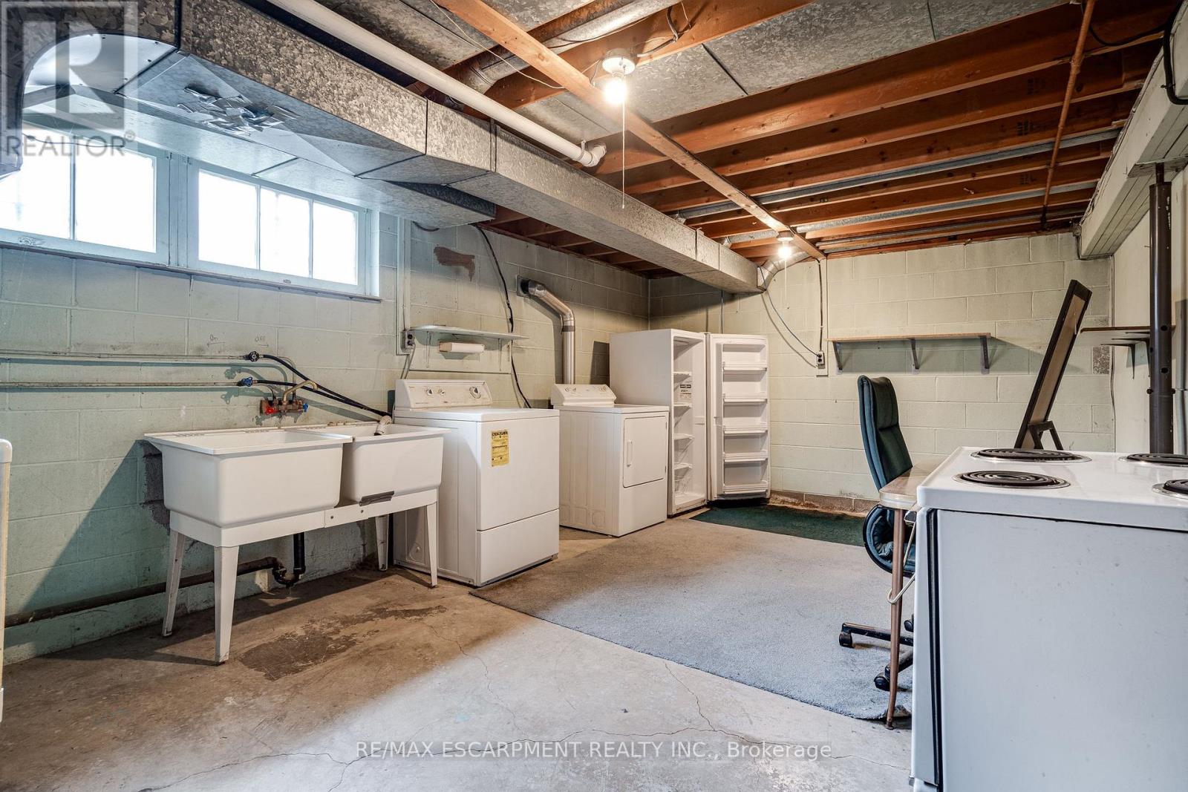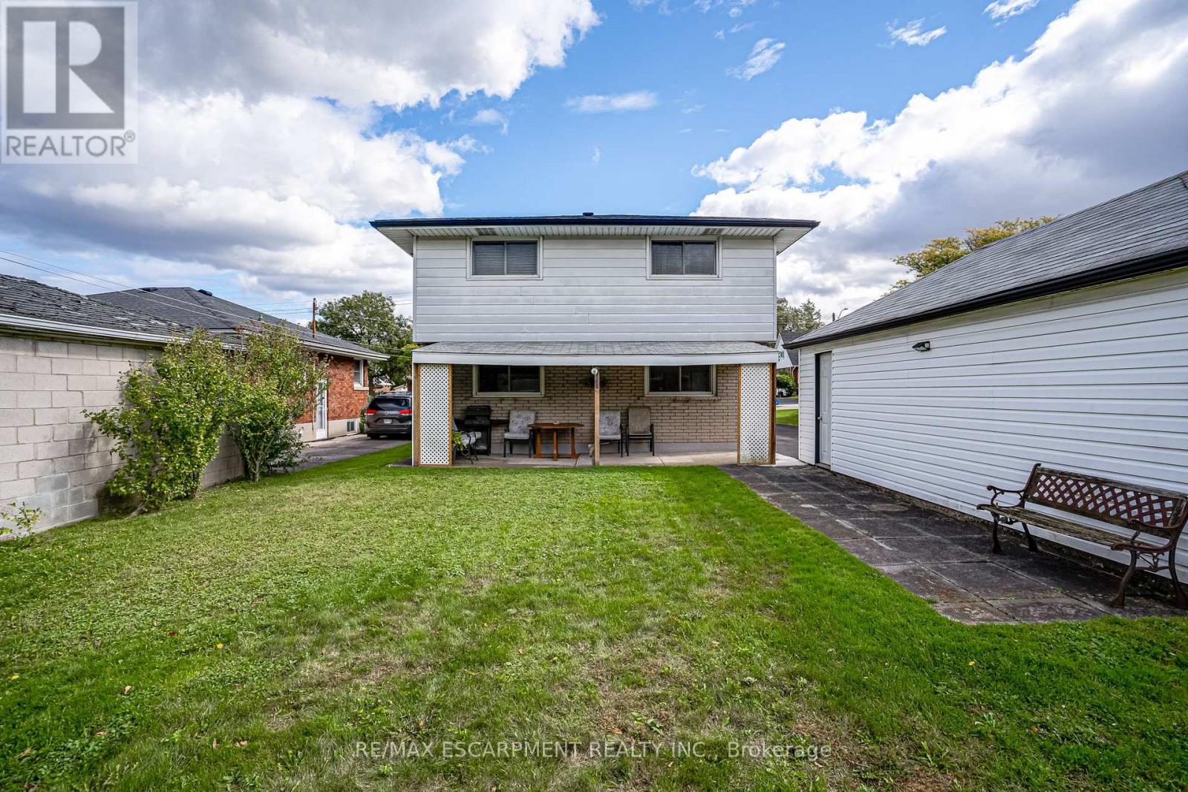165 Hoover Crescent Hamilton (Balfour), Ontario L9A 3H2
3 Bedroom
2 Bathroom
Central Air Conditioning
Forced Air
$749,000
charming backsplit with in-law potential in sought after Hamilton Mountain location! 50 x 116 ft lot with detached 1.5 car garage. Over 1900 square feet of finished living space offering 3 bedrooms and a 4 pc bath on the upper level. Main level features large room with loads of natural light, kitchen with breakfast and large dinnette area. The lower level offers an oversized family room and dinnette area. Basement w/laundry room, rec room, built in bar and crawl space. Large private backyard and parking for up to 5 cars in long paved driveway. (id:29131)
Property Details
| MLS® Number | X9392181 |
| Property Type | Single Family |
| Community Name | Balfour |
| AmenitiesNearBy | Park, Place Of Worship, Public Transit, Schools |
| Features | Level Lot |
| ParkingSpaceTotal | 5 |
Building
| BathroomTotal | 2 |
| BedroomsAboveGround | 3 |
| BedroomsTotal | 3 |
| Appliances | Garage Door Opener Remote(s), Dishwasher, Dryer, Garage Door Opener, Refrigerator, Stove, Washer, Window Coverings |
| BasementDevelopment | Partially Finished |
| BasementType | N/a (partially Finished) |
| ConstructionStyleAttachment | Detached |
| ConstructionStyleSplitLevel | Backsplit |
| CoolingType | Central Air Conditioning |
| ExteriorFinish | Aluminum Siding, Brick |
| FoundationType | Block |
| HalfBathTotal | 1 |
| HeatingFuel | Natural Gas |
| HeatingType | Forced Air |
| Type | House |
| UtilityWater | Municipal Water |
Parking
| Detached Garage |
Land
| Acreage | No |
| LandAmenities | Park, Place Of Worship, Public Transit, Schools |
| Sewer | Sanitary Sewer |
| SizeDepth | 116 Ft ,9 In |
| SizeFrontage | 50 Ft ,2 In |
| SizeIrregular | 50.21 X 116.77 Ft |
| SizeTotalText | 50.21 X 116.77 Ft|under 1/2 Acre |
Rooms
| Level | Type | Length | Width | Dimensions |
|---|---|---|---|---|
| Second Level | Primary Bedroom | 3.68 m | 3.12 m | 3.68 m x 3.12 m |
| Second Level | Bedroom 2 | 3.35 m | 2.79 m | 3.35 m x 2.79 m |
| Second Level | Bedroom 3 | 3.58 m | 3.02 m | 3.58 m x 3.02 m |
| Second Level | Bathroom | Measurements not available | ||
| Basement | Laundry Room | 6.55 m | 3.66 m | 6.55 m x 3.66 m |
| Basement | Recreational, Games Room | 6.2 m | 3.58 m | 6.2 m x 3.58 m |
| Lower Level | Family Room | 7.32 m | 5.03 m | 7.32 m x 5.03 m |
| Lower Level | Bathroom | Measurements not available | ||
| Main Level | Living Room | 5.36 m | 3.45 m | 5.36 m x 3.45 m |
| Main Level | Kitchen | 3.61 m | 2.97 m | 3.61 m x 2.97 m |
| Main Level | Dining Room | 3.71 m | 2.97 m | 3.71 m x 2.97 m |
https://www.realtor.ca/real-estate/27530386/165-hoover-crescent-hamilton-balfour-balfour
Interested?
Contact us for more information











































