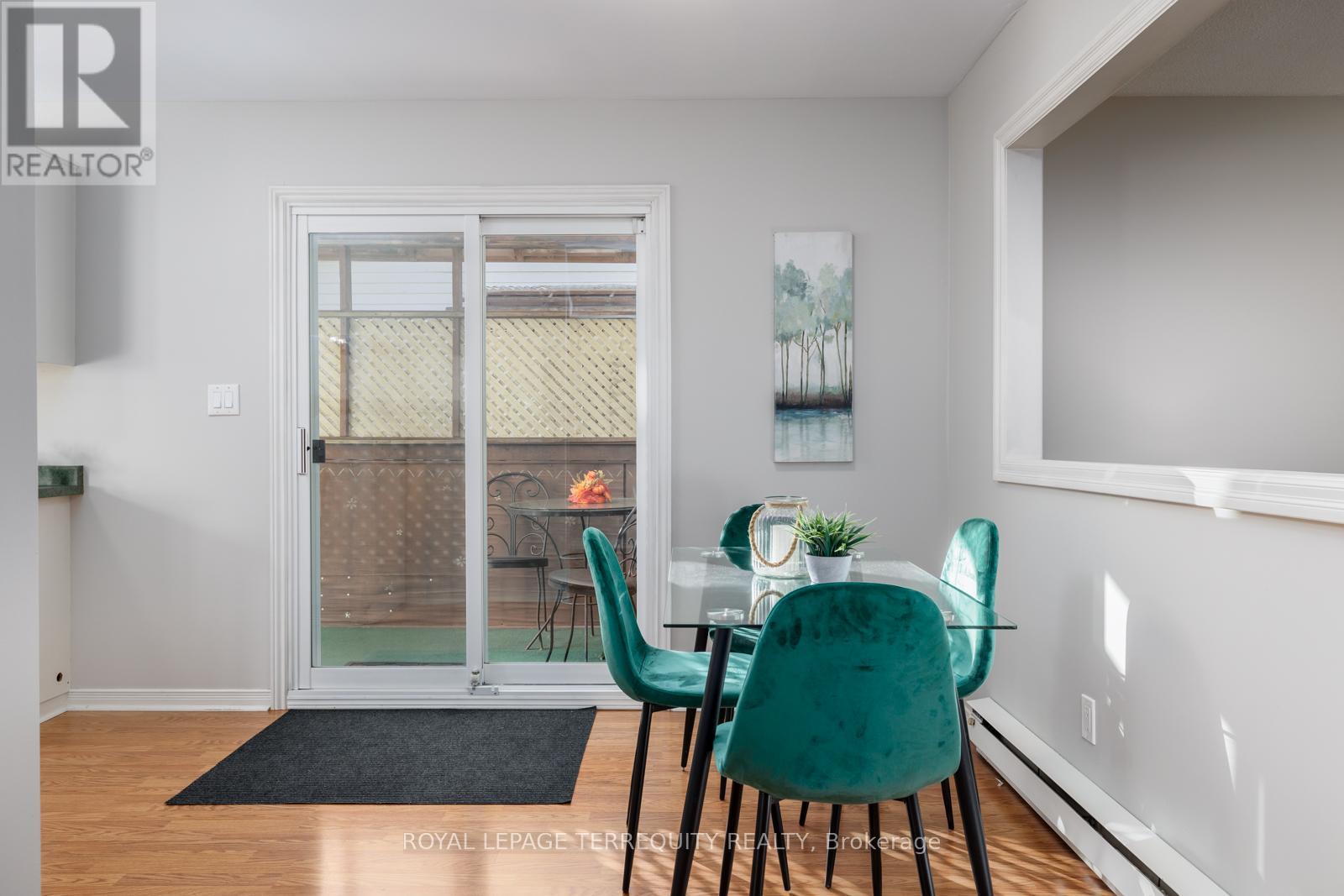165 Londonderry Street Oshawa (Vanier), Ontario L1J 6Z2
$614,900
Discover this delightful 3-bedroom, 2-bathroom semi-detached raised bungalow nestled in a quiet neighbourhood on the Whitby border. Enjoy the privacy of your fully fenced backyard, perfect for entertaining, gardening, or providing a safe space for kids and pets to play. This inviting outdoor area is sure to become a favorite for both children and adults. Don't miss the opportunity to make this house your new home! The spacious main floor primary bedroom was converted to a dining room but can be changed back. **** EXTRAS **** Close to schools, parks, shopping, and more. Commuting is a breeze with easy access to major roadways and public transportation options. Furniture in Shed is Negotiable (Tables & Chairs). (id:29131)
Property Details
| MLS® Number | E9391519 |
| Property Type | Single Family |
| Neigbourhood | Vanier |
| Community Name | Vanier |
| ParkingSpaceTotal | 3 |
| Structure | Shed |
Building
| BathroomTotal | 2 |
| BedroomsAboveGround | 3 |
| BedroomsTotal | 3 |
| Appliances | Water Heater, Dishwasher, Dryer, Refrigerator, Stove, Washer, Window Coverings |
| ArchitecturalStyle | Raised Bungalow |
| BasementDevelopment | Finished |
| BasementType | N/a (finished) |
| ConstructionStyleAttachment | Semi-detached |
| ExteriorFinish | Aluminum Siding, Brick |
| FlooringType | Laminate, Carpeted |
| FoundationType | Unknown |
| HalfBathTotal | 1 |
| HeatingFuel | Electric |
| HeatingType | Baseboard Heaters |
| StoriesTotal | 1 |
| Type | House |
| UtilityWater | Municipal Water |
Land
| Acreage | No |
| FenceType | Fenced Yard |
| Sewer | Sanitary Sewer |
| SizeDepth | 110 Ft ,3 In |
| SizeFrontage | 27 Ft ,6 In |
| SizeIrregular | 27.53 X 110.3 Ft |
| SizeTotalText | 27.53 X 110.3 Ft |
Rooms
| Level | Type | Length | Width | Dimensions |
|---|---|---|---|---|
| Lower Level | Primary Bedroom | 5.67 m | 3.35 m | 5.67 m x 3.35 m |
| Lower Level | Bedroom 2 | 3.55 m | 4.06 m | 3.55 m x 4.06 m |
| Lower Level | Bedroom 3 | 3.61 m | 3.65 m | 3.61 m x 3.65 m |
| Upper Level | Kitchen | 2.51 m | 2.9 m | 2.51 m x 2.9 m |
| Upper Level | Dining Room | 3.06 m | 4.63 m | 3.06 m x 4.63 m |
| Upper Level | Living Room | 5.07 m | 4.51 m | 5.07 m x 4.51 m |
https://www.realtor.ca/real-estate/27528359/165-londonderry-street-oshawa-vanier-vanier
Interested?
Contact us for more information



































