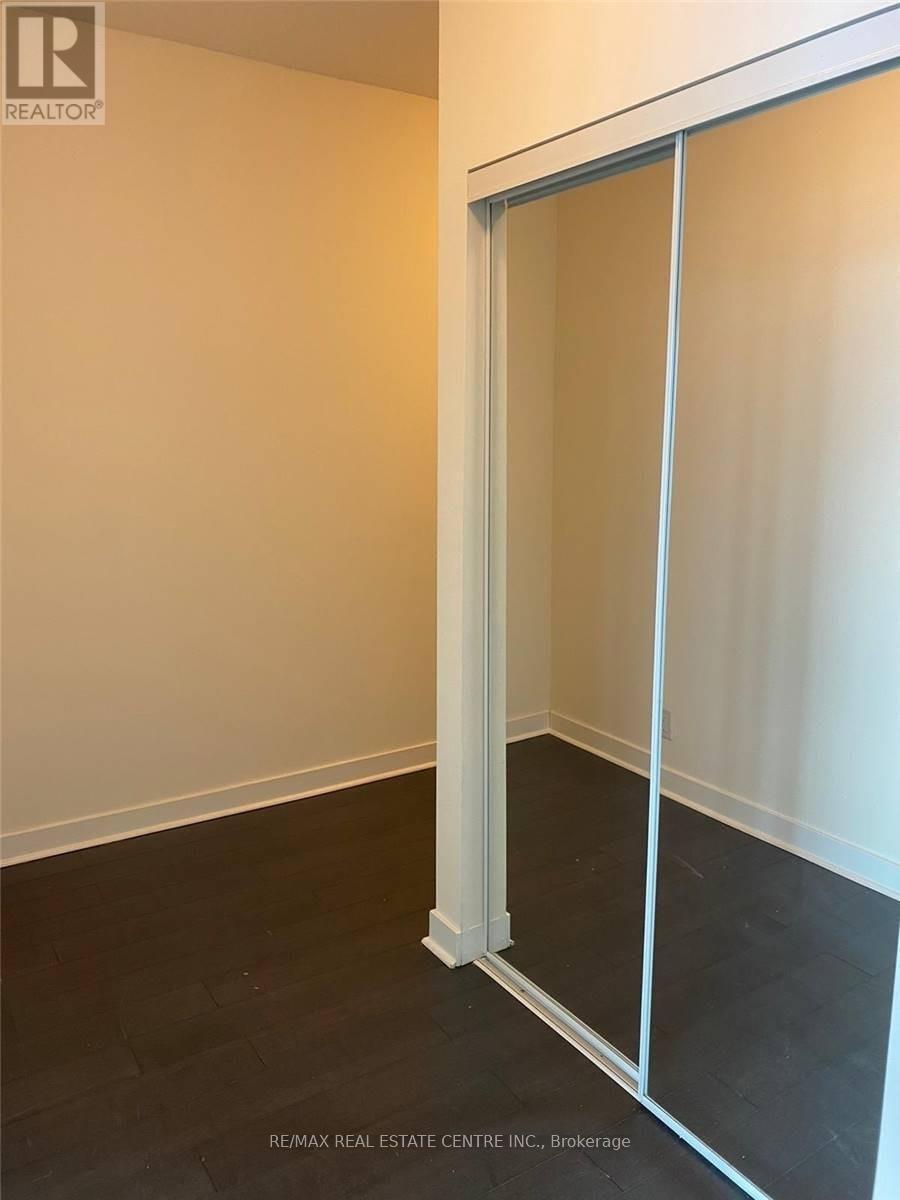2 Bedroom
2 Bathroom
899.9921 - 998.9921 sqft
Indoor Pool
Central Air Conditioning
Forced Air
$3,000 Monthly
Experience modern living in this elegant corner unit featuring soaring 9-foot ceilings and abundant natural light. The open-concept layout is complemented by a sleek kitchen with stainless steel appliances and stunning granite countertops.Carpet-free for a clean and contemporary feel, 24-hour concierge for security and convenience, Prime location with steps away from Sheridan College, Square One Mall, Celebration Square, Highway 403, and GO Transit. Dont miss this opportunity to enjoy vibrant city living in a well-appointed, stylish space! **** EXTRAS **** Tenant To Pay For Hydro & Tenant Insurance (id:29131)
Property Details
|
MLS® Number
|
W11824292 |
|
Property Type
|
Single Family |
|
Neigbourhood
|
City Centre |
|
Community Name
|
City Centre |
|
AmenitiesNearBy
|
Park, Schools |
|
CommunityFeatures
|
Pet Restrictions, Community Centre |
|
Features
|
Balcony, Carpet Free |
|
ParkingSpaceTotal
|
1 |
|
PoolType
|
Indoor Pool |
|
Structure
|
Tennis Court |
Building
|
BathroomTotal
|
2 |
|
BedroomsAboveGround
|
2 |
|
BedroomsTotal
|
2 |
|
Amenities
|
Exercise Centre, Party Room, Storage - Locker |
|
Appliances
|
Dishwasher, Dryer, Microwave, Refrigerator, Stove, Washer, Window Coverings |
|
CoolingType
|
Central Air Conditioning |
|
ExteriorFinish
|
Concrete |
|
FlooringType
|
Laminate |
|
HeatingFuel
|
Natural Gas |
|
HeatingType
|
Forced Air |
|
SizeInterior
|
899.9921 - 998.9921 Sqft |
|
Type
|
Apartment |
Parking
Land
|
Acreage
|
No |
|
LandAmenities
|
Park, Schools |
Rooms
| Level |
Type |
Length |
Width |
Dimensions |
|
Main Level |
Kitchen |
2.4 m |
2.51 m |
2.4 m x 2.51 m |
|
Main Level |
Living Room |
5.97 m |
3.5 m |
5.97 m x 3.5 m |
|
Main Level |
Dining Room |
5.97 m |
3 m |
5.97 m x 3 m |
|
Main Level |
Primary Bedroom |
3.55 m |
3.04 m |
3.55 m x 3.04 m |
|
Main Level |
Bedroom 2 |
3.22 m |
2.72 m |
3.22 m x 2.72 m |
https://www.realtor.ca/real-estate/27703304/1705-3985-grand-park-drive-mississauga-city-centre-city-centre





















