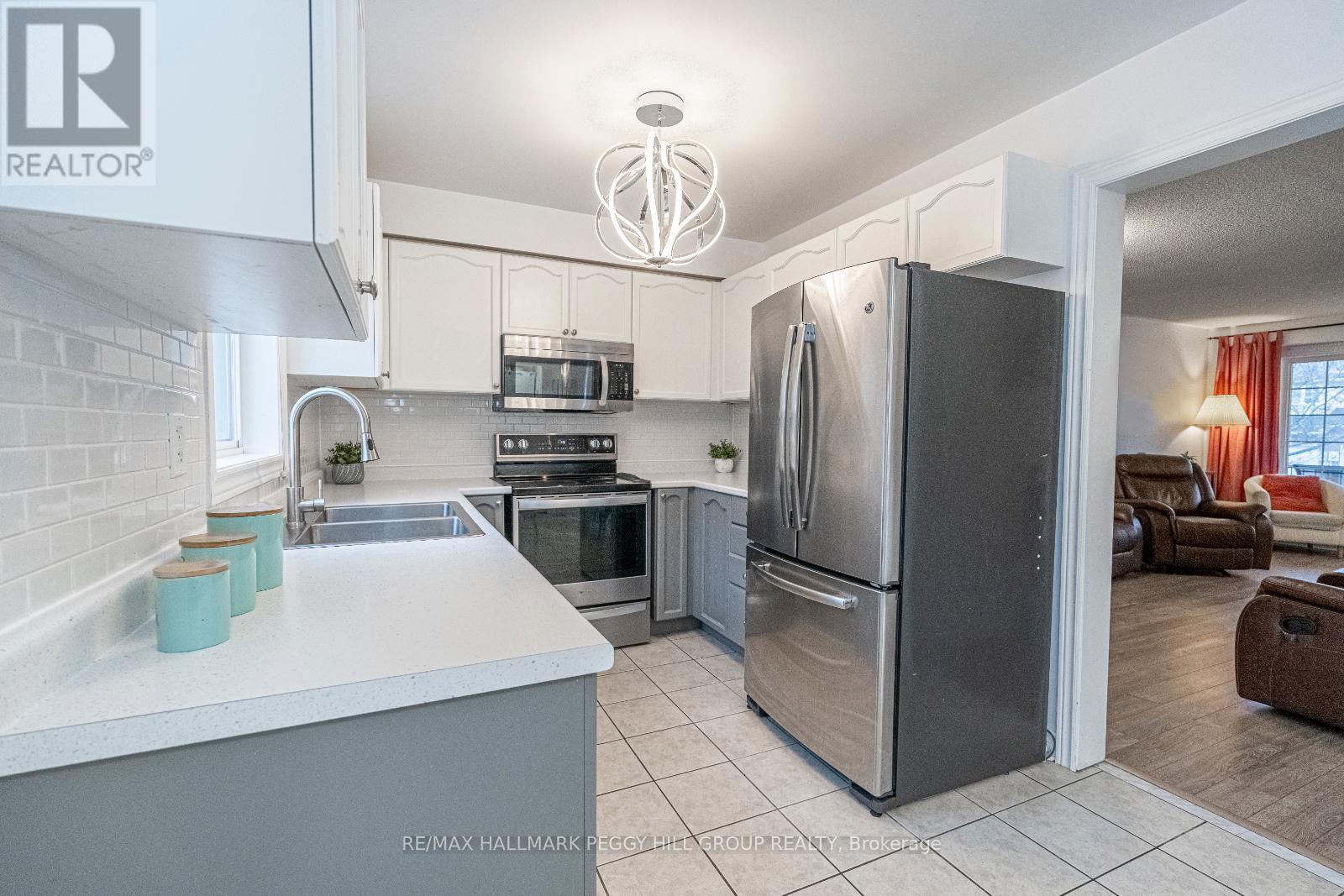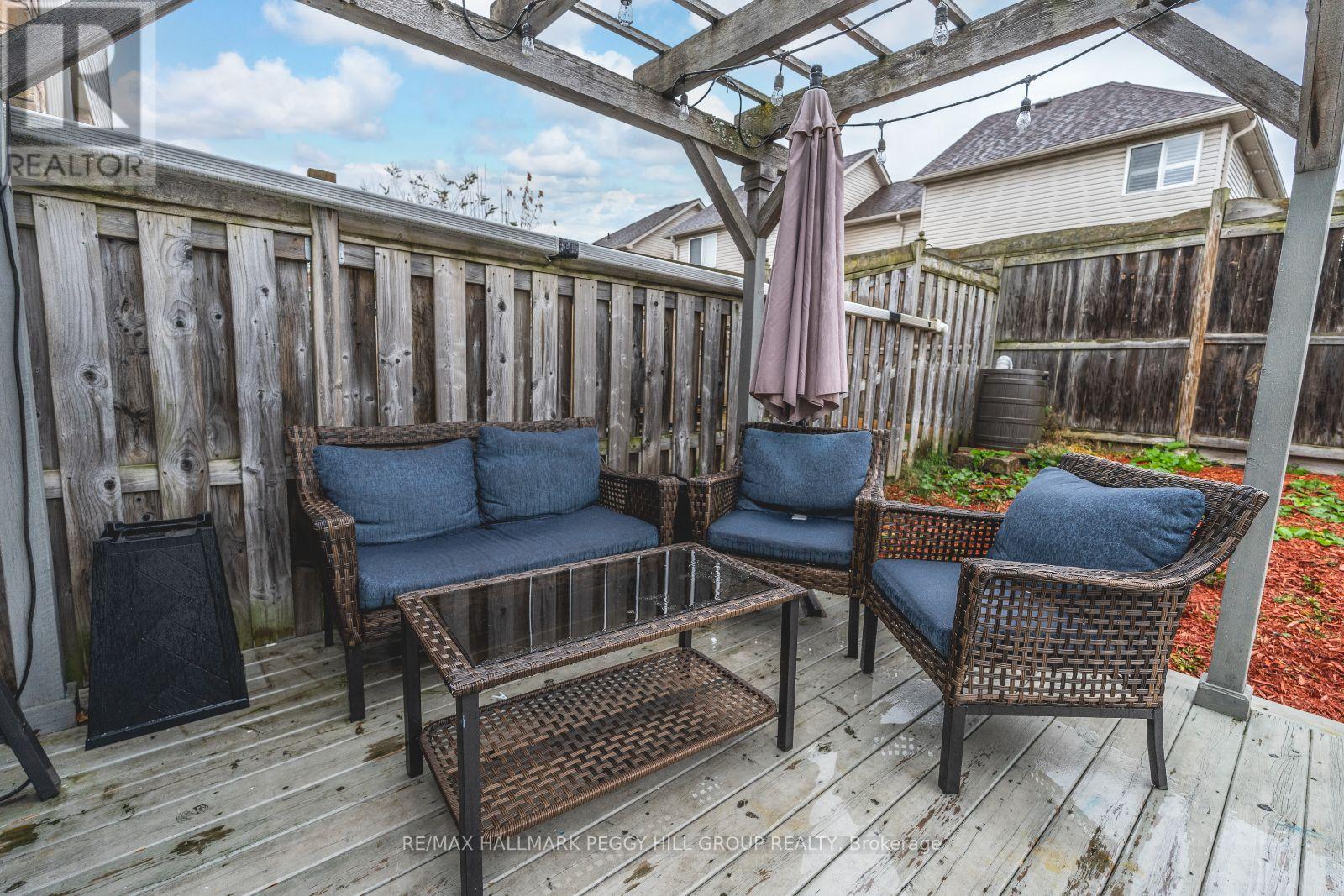4 Bedroom
3 Bathroom
1099.9909 - 1499.9875 sqft
Central Air Conditioning
Forced Air
Landscaped
$674,000
TURN-KEY TOWNHOME WITH THOUGHTFUL UPDATES! Step into this captivating townhome in Barrie's family-friendly Holly neighbourhood, where modern updates and inviting features await. Enjoy peace of mind with a recently updated roof, AC, and furnace. The charming covered front porch leads into a thoughtfully designed space, including an attached garage with inside entry to a convenient mudroom. Driveway parking for two vehicles and no sidewalk in front add to the home's practicality. The fully fenced backyard is a private, low-maintenance retreat with a deck, pergola, shed, and mulch, perfect for relaxing or hosting. Inside, the kitchen presents stainless steel appliances, a crisp white subway tile backsplash, and easy-care tile floors. The spacious main floor living room is bathed in natural light from a large window, creating a warm and welcoming space. Upstairs, find generously sized bedrooms, including a primary suite featuring a shiplap feature wall and custom built-in closets. Another bedroom also includes custom built-ins. The fully finished basement offers even more space with a rec room, a new modern 3-piece bathroom, and an additional bedroom. Located within walking distance of parks and an elementary school, with all amenities just a short drive away. Don't miss the chance to call this beautifully updated and conveniently located townhome your own #HomeToStay! (id:29131)
Property Details
|
MLS® Number
|
S10442838 |
|
Property Type
|
Single Family |
|
Community Name
|
400 West |
|
AmenitiesNearBy
|
Schools, Public Transit, Park |
|
CommunityFeatures
|
School Bus |
|
ParkingSpaceTotal
|
3 |
|
Structure
|
Porch, Shed |
Building
|
BathroomTotal
|
3 |
|
BedroomsAboveGround
|
3 |
|
BedroomsBelowGround
|
1 |
|
BedroomsTotal
|
4 |
|
Appliances
|
Dishwasher, Dryer, Microwave, Refrigerator, Stove, Washer, Window Coverings |
|
BasementDevelopment
|
Finished |
|
BasementType
|
Full (finished) |
|
ConstructionStyleAttachment
|
Attached |
|
CoolingType
|
Central Air Conditioning |
|
ExteriorFinish
|
Brick, Vinyl Siding |
|
FoundationType
|
Poured Concrete |
|
HalfBathTotal
|
1 |
|
HeatingFuel
|
Natural Gas |
|
HeatingType
|
Forced Air |
|
StoriesTotal
|
2 |
|
SizeInterior
|
1099.9909 - 1499.9875 Sqft |
|
Type
|
Row / Townhouse |
|
UtilityWater
|
Municipal Water |
Parking
Land
|
Acreage
|
No |
|
FenceType
|
Fenced Yard |
|
LandAmenities
|
Schools, Public Transit, Park |
|
LandscapeFeatures
|
Landscaped |
|
Sewer
|
Sanitary Sewer |
|
SizeDepth
|
82 Ft |
|
SizeFrontage
|
26 Ft ,3 In |
|
SizeIrregular
|
26.3 X 82 Ft |
|
SizeTotalText
|
26.3 X 82 Ft|under 1/2 Acre |
|
ZoningDescription
|
Rm2-th-ws (sp-234) |
Rooms
| Level |
Type |
Length |
Width |
Dimensions |
|
Second Level |
Primary Bedroom |
3.84 m |
4.62 m |
3.84 m x 4.62 m |
|
Second Level |
Bedroom 2 |
3.2 m |
4.5 m |
3.2 m x 4.5 m |
|
Second Level |
Bedroom 3 |
3.94 m |
2.74 m |
3.94 m x 2.74 m |
|
Basement |
Recreational, Games Room |
3.4 m |
4.7 m |
3.4 m x 4.7 m |
|
Basement |
Bedroom 4 |
4.9 m |
2.31 m |
4.9 m x 2.31 m |
|
Main Level |
Kitchen |
3.38 m |
2.59 m |
3.38 m x 2.59 m |
|
Main Level |
Dining Room |
2.64 m |
2.59 m |
2.64 m x 2.59 m |
|
Main Level |
Living Room |
3.33 m |
6.55 m |
3.33 m x 6.55 m |
Utilities
|
Cable
|
Available |
|
Sewer
|
Installed |
https://www.realtor.ca/real-estate/27677713/18-bentley-crescent-barrie-400-west-400-west






















