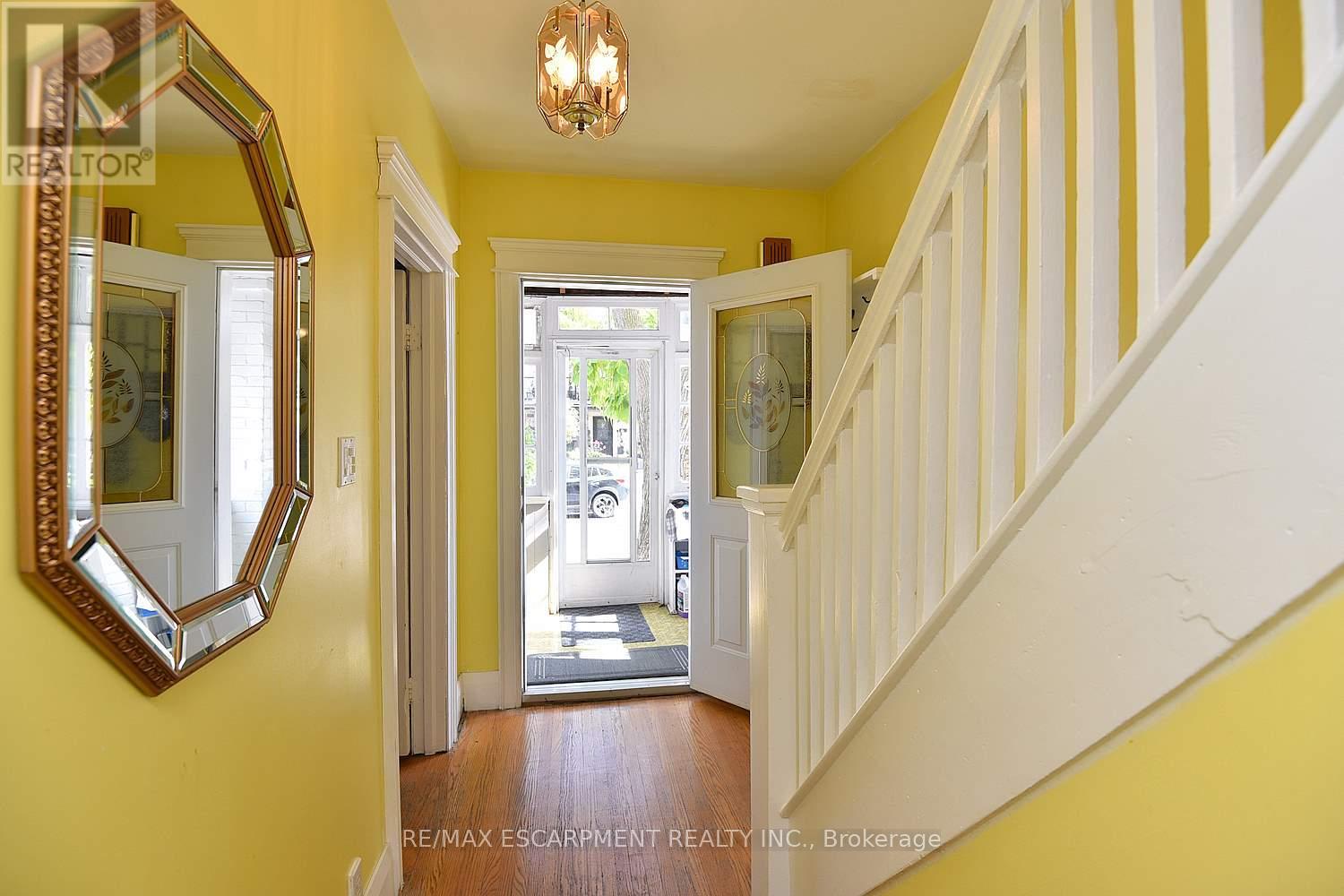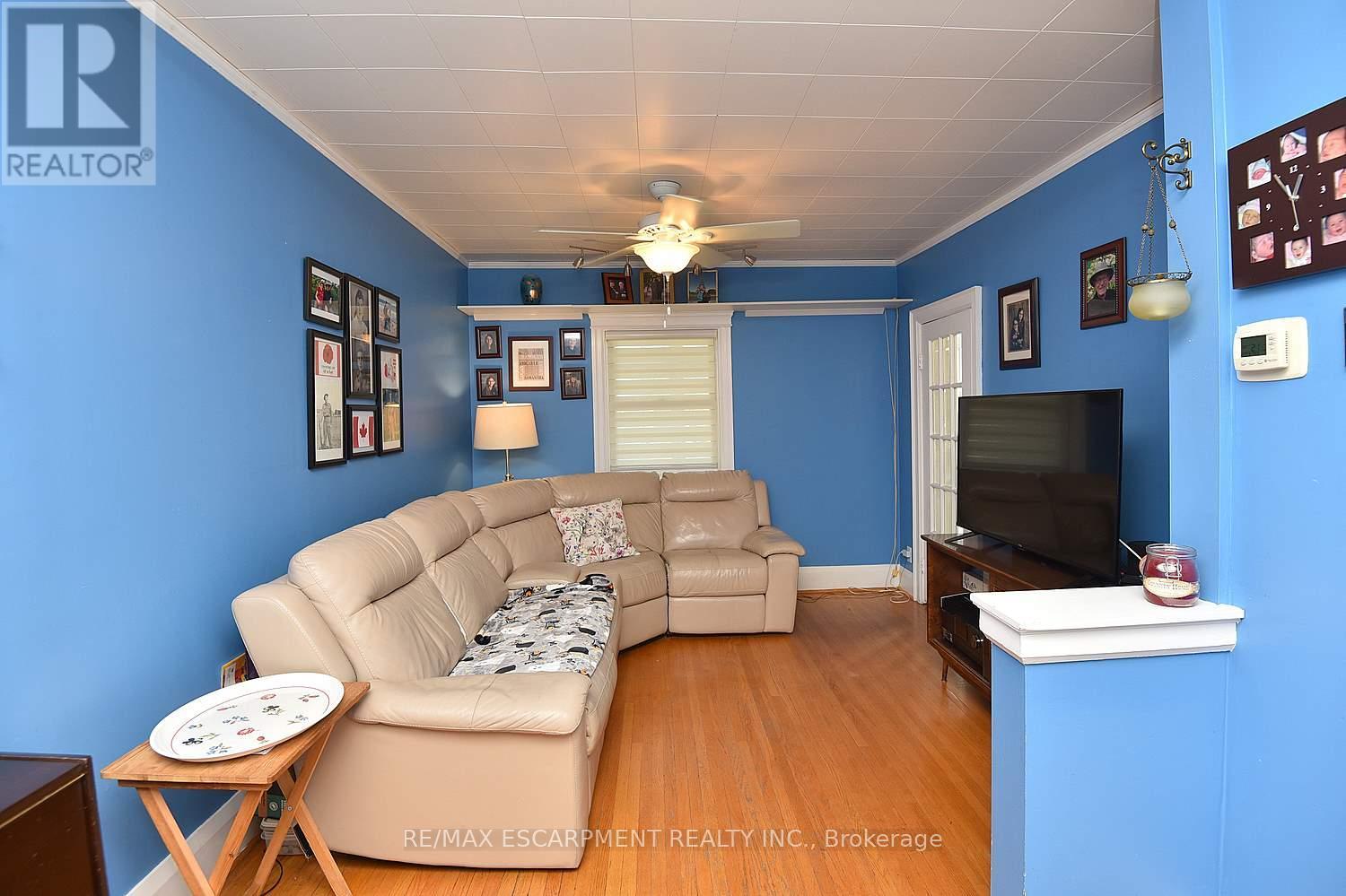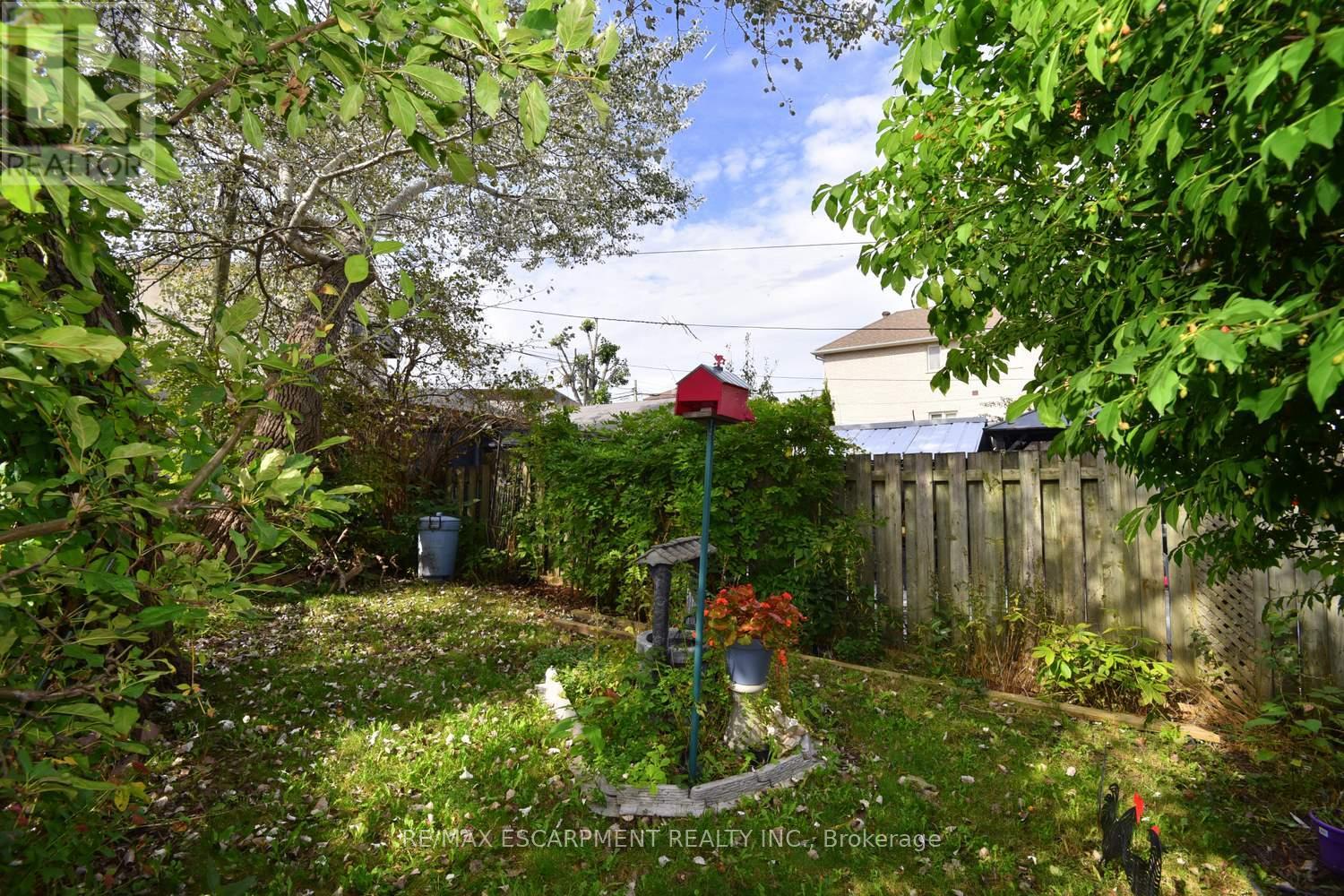2 Watt Avenue E Toronto (Keelesdale-Eglinton West), Ontario M6M 3R1
$649,900
Welcome to this charming 2-storey detached home, perfectly situated in a prime area. This 3-bedroom detached residence offers an open concept and practical layout. Each of the three bedrooms is generously sized, and the living room is spacious and inviting. This home is ideally located close to a variety of amenities, including schools, parks, shopping centers, and public transit. The new Eglinton LRT is just a short walk away, enhancing accessibility and convenience. The bright and spacious floor plan provides ample potential for updates, allowing you to transform this property into your dream family home. With its proximity to excellent schools, lovely parks, diverse shops, and delightful restaurants, this location offers a vibrant and comfortable lifestyle. Take advantage of the great accessibility to transit and the convenience of nearby amenities. This home is a fantastic opportunity with lots of potential for growth and customization. (id:29131)
Property Details
| MLS® Number | W9389275 |
| Property Type | Single Family |
| Community Name | Keelesdale-Eglinton West |
| ParkingSpaceTotal | 3 |
Building
| BathroomTotal | 1 |
| BedroomsAboveGround | 3 |
| BedroomsTotal | 3 |
| Appliances | Dishwasher, Refrigerator, Stove |
| BasementDevelopment | Unfinished |
| BasementType | Full (unfinished) |
| ConstructionStyleAttachment | Detached |
| CoolingType | Central Air Conditioning |
| ExteriorFinish | Aluminum Siding, Brick |
| HeatingFuel | Natural Gas |
| HeatingType | Forced Air |
| StoriesTotal | 2 |
| Type | House |
| UtilityWater | Municipal Water |
Land
| Acreage | No |
| Sewer | Sanitary Sewer |
| SizeDepth | 73 Ft ,8 In |
| SizeFrontage | 35 Ft |
| SizeIrregular | 35 X 73.68 Ft |
| SizeTotalText | 35 X 73.68 Ft|under 1/2 Acre |
Rooms
| Level | Type | Length | Width | Dimensions |
|---|---|---|---|---|
| Second Level | Primary Bedroom | 5.11 m | 3.33 m | 5.11 m x 3.33 m |
| Second Level | Bedroom 2 | 4.42 m | 2.31 m | 4.42 m x 2.31 m |
| Second Level | Bedroom 3 | 3.25 m | 2.77 m | 3.25 m x 2.77 m |
| Second Level | Bathroom | 2.01 m | 1.75 m | 2.01 m x 1.75 m |
| Ground Level | Living Room | 3.48 m | 3.28 m | 3.48 m x 3.28 m |
| Ground Level | Dining Room | 3.18 m | 2.62 m | 3.18 m x 2.62 m |
| Ground Level | Kitchen | 3.3 m | 2.46 m | 3.3 m x 2.46 m |
| Ground Level | Sunroom | 5.28 m | 1.5 m | 5.28 m x 1.5 m |
Interested?
Contact us for more information


































