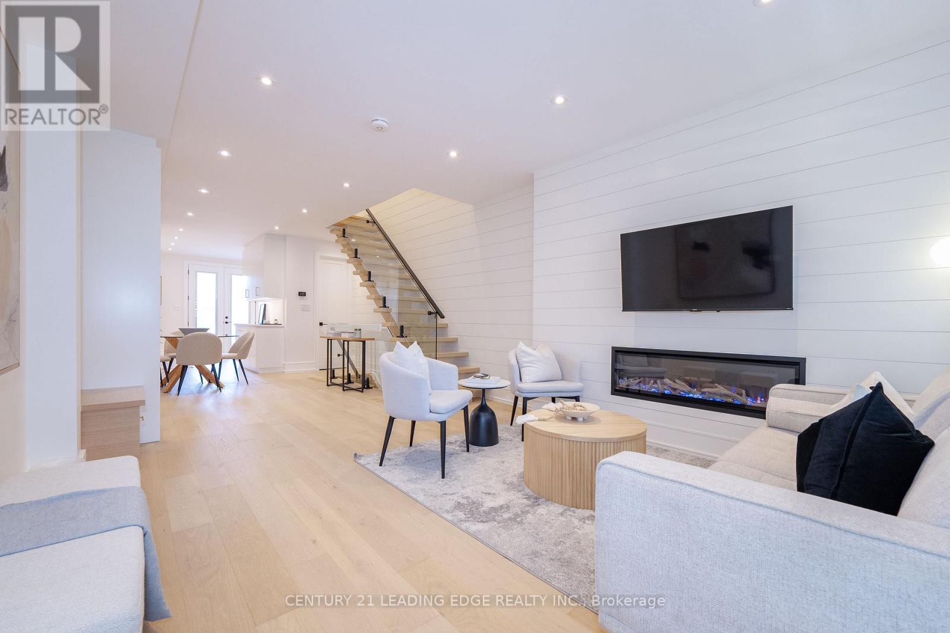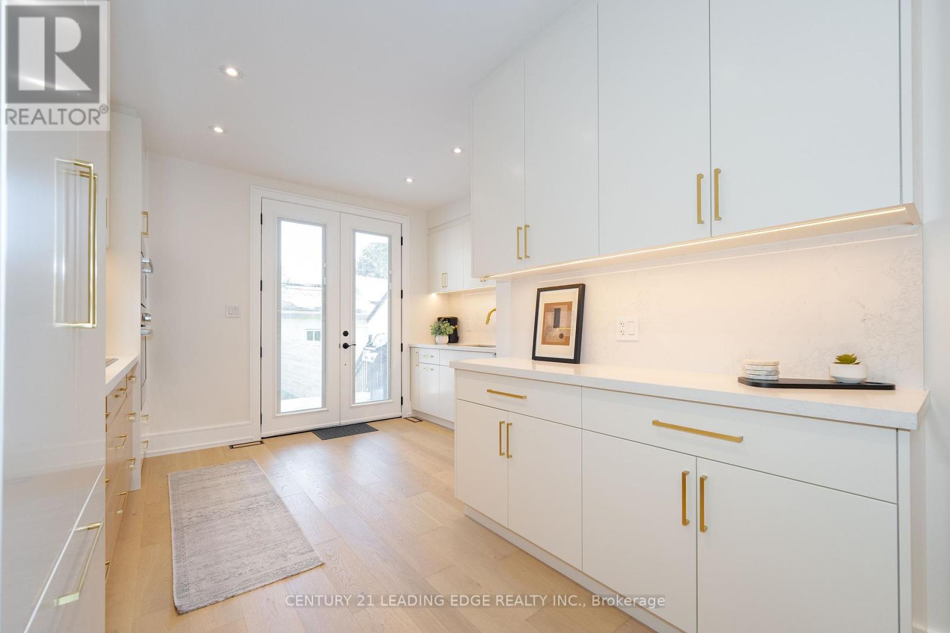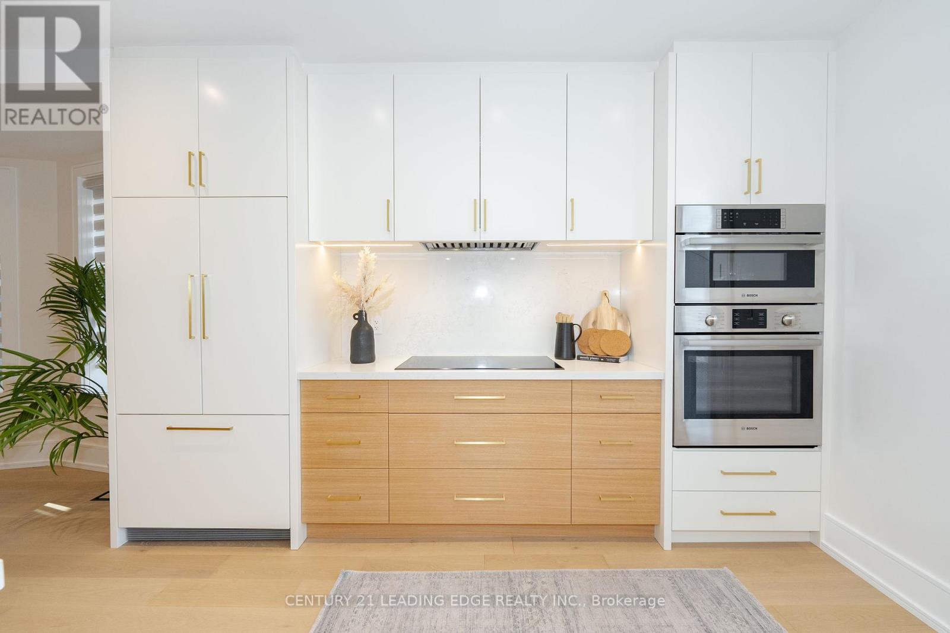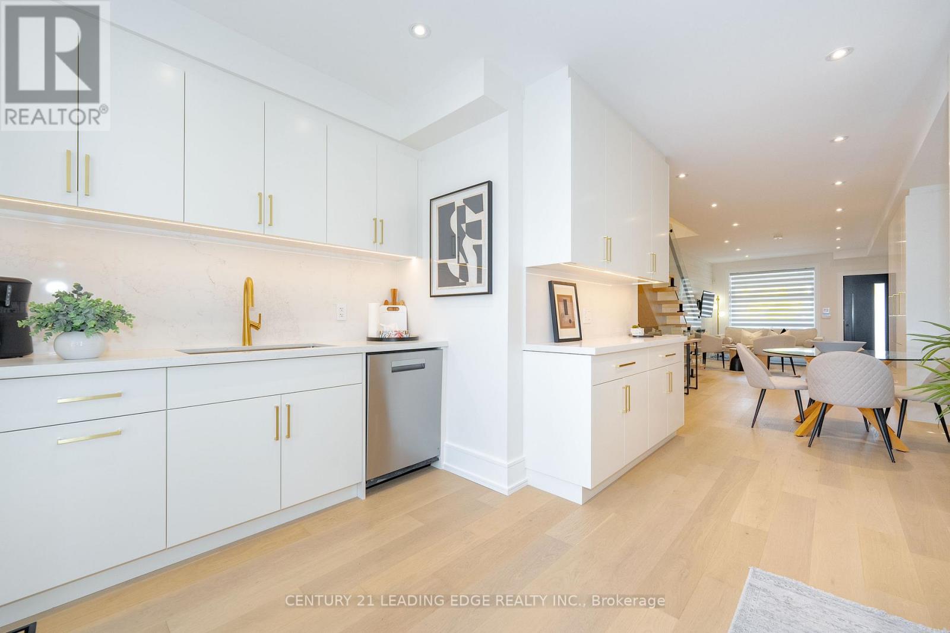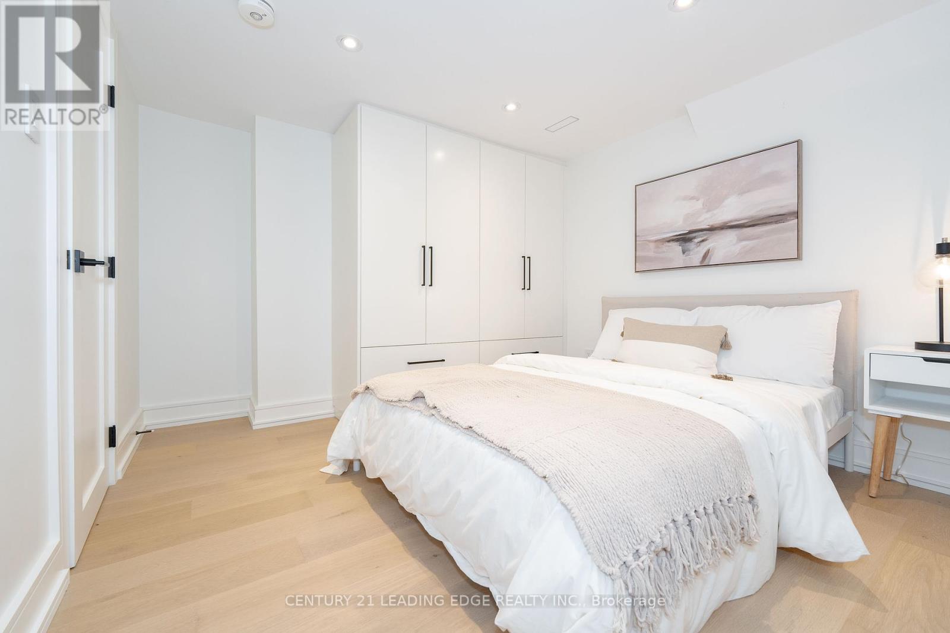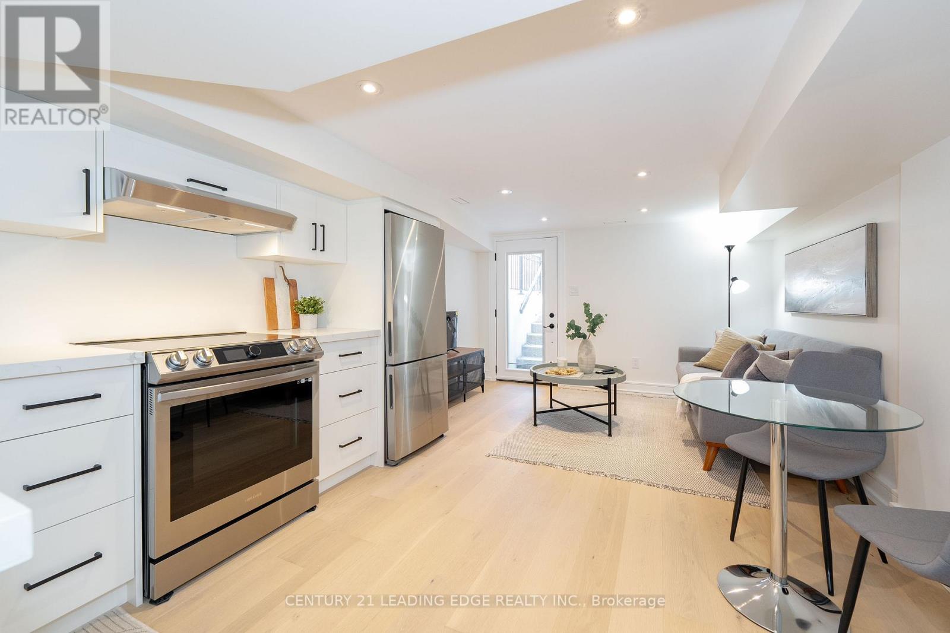225 Christie Street Toronto (Annex), Ontario M6G 3B5
$1,498,000
Welcome to this beautifully renovated semi-detached home in the prestigious Annex neighborhood, just a short stroll from the vibrant shops and restaurants of Yorkville. This 3+1 bed, 3.5 bath home offers luxurious living with an open-concept design and lots of natural light. The chef's kitchen features top-of-the-line appliances perfect for entertaining. Upstairs, you'll find generously sized bedrooms, including a primary suite with a spa-like ensuite bathroom. The fully finished basement apartment with a separate entrance is ideal for rental income potential ($30,000 annually, approx. $2,500 Monthly). A 1.5 car garage, offersample parking and storage space. Situated in a prime location, this home is close to excellent schools, parks, and transit, making it an ideal spot for families and professionals alike. Don't miss this opportunity to own a turnkey property in one of Toronto's most desirable neighbourhoods ! **** EXTRAS **** This property comes with a 200amp electrical panel and an additional 100amp electrical panel in the garage, Natural Gas BBQ Hookup at the back patio, Tankless Hot Water System (Owned). (id:29131)
Property Details
| MLS® Number | C9368977 |
| Property Type | Single Family |
| Neigbourhood | Mirvish Village |
| Community Name | Annex |
| AmenitiesNearBy | Hospital, Park, Place Of Worship, Public Transit, Schools |
| EquipmentType | None |
| Features | Lane, Lighting, Guest Suite, Sump Pump, In-law Suite |
| ParkingSpaceTotal | 2 |
| RentalEquipmentType | None |
| Structure | Deck, Porch |
Building
| BathroomTotal | 4 |
| BedroomsAboveGround | 3 |
| BedroomsBelowGround | 1 |
| BedroomsTotal | 4 |
| Appliances | Garage Door Opener Remote(s), Oven - Built-in, Range, Water Heater, Blinds, Dishwasher, Dryer, Garage Door Opener, Hood Fan, Microwave, Oven, Refrigerator, Stove, Two Washers |
| BasementFeatures | Apartment In Basement, Separate Entrance |
| BasementType | N/a |
| ConstructionStyleAttachment | Semi-detached |
| CoolingType | Central Air Conditioning |
| ExteriorFinish | Brick, Stucco |
| FireProtection | Security System, Smoke Detectors |
| FireplacePresent | Yes |
| FlooringType | Hardwood |
| FoundationType | Block |
| HalfBathTotal | 1 |
| HeatingFuel | Natural Gas |
| HeatingType | Forced Air |
| StoriesTotal | 2 |
| Type | House |
| UtilityWater | Municipal Water |
Parking
| Detached Garage |
Land
| Acreage | No |
| FenceType | Fenced Yard |
| LandAmenities | Hospital, Park, Place Of Worship, Public Transit, Schools |
| Sewer | Sanitary Sewer |
| SizeDepth | 130 Ft |
| SizeFrontage | 16 Ft ,6 In |
| SizeIrregular | 16.5 X 130 Ft |
| SizeTotalText | 16.5 X 130 Ft |
Rooms
| Level | Type | Length | Width | Dimensions |
|---|---|---|---|---|
| Second Level | Primary Bedroom | 3.5 m | 4.05 m | 3.5 m x 4.05 m |
| Second Level | Bedroom 2 | 3.5 m | 2.16 m | 3.5 m x 2.16 m |
| Second Level | Bedroom 3 | 2.95 m | 4.05 m | 2.95 m x 4.05 m |
| Basement | Living Room | 5.97 m | 3.9 m | 5.97 m x 3.9 m |
| Basement | Kitchen | 5.97 m | 3.9 m | 5.97 m x 3.9 m |
| Basement | Bedroom 4 | 3.16 m | 3.5 m | 3.16 m x 3.5 m |
| Main Level | Living Room | 6.46 m | 3.69 m | 6.46 m x 3.69 m |
| Main Level | Family Room | 6.46 m | 3.69 m | 6.46 m x 3.69 m |
| Main Level | Dining Room | 1.98 m | 3.29 m | 1.98 m x 3.29 m |
| Main Level | Kitchen | 4.63 m | 3.84 m | 4.63 m x 3.84 m |
Utilities
| Cable | Installed |
| Sewer | Installed |
https://www.realtor.ca/real-estate/27470165/225-christie-street-toronto-annex-annex
Interested?
Contact us for more information


