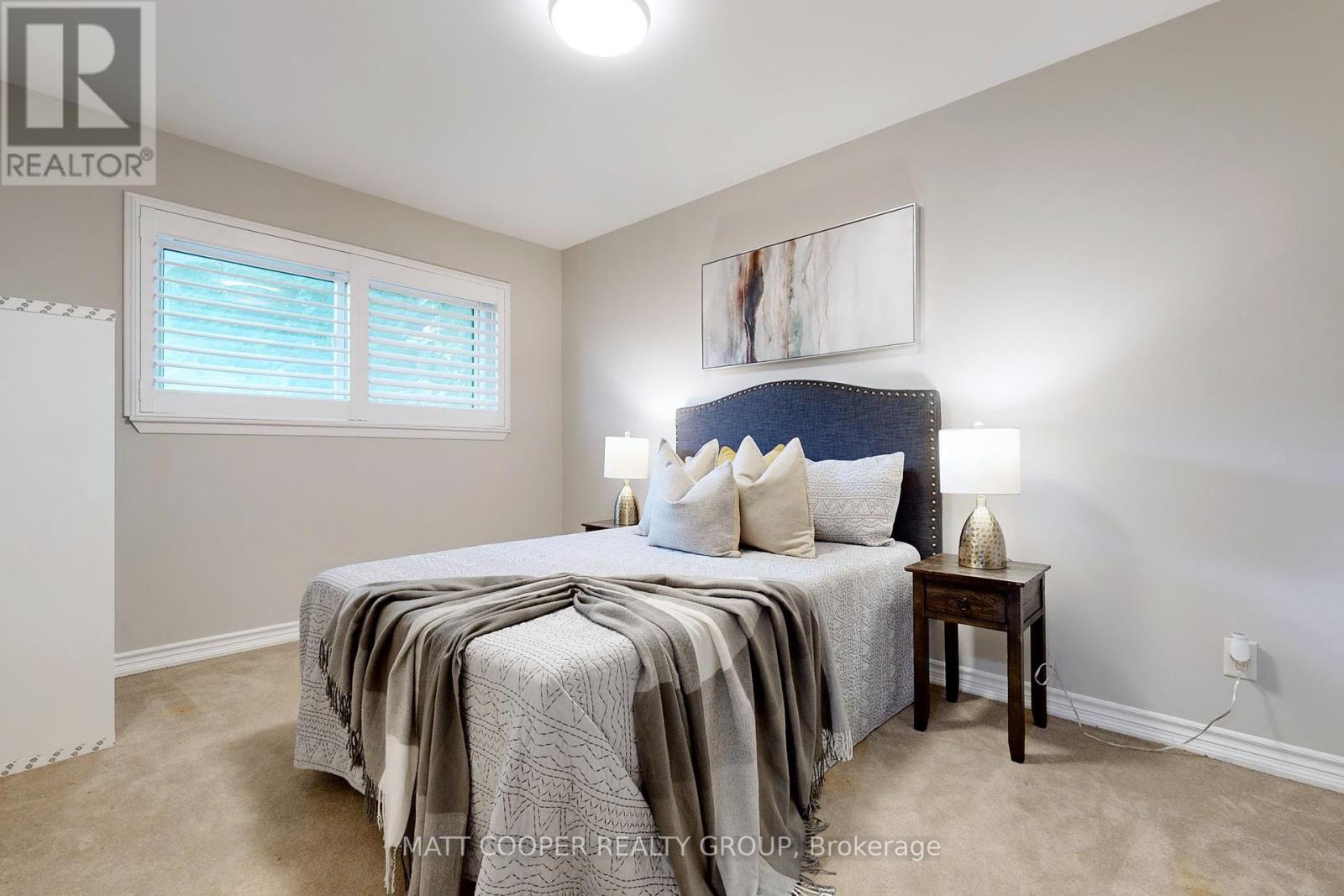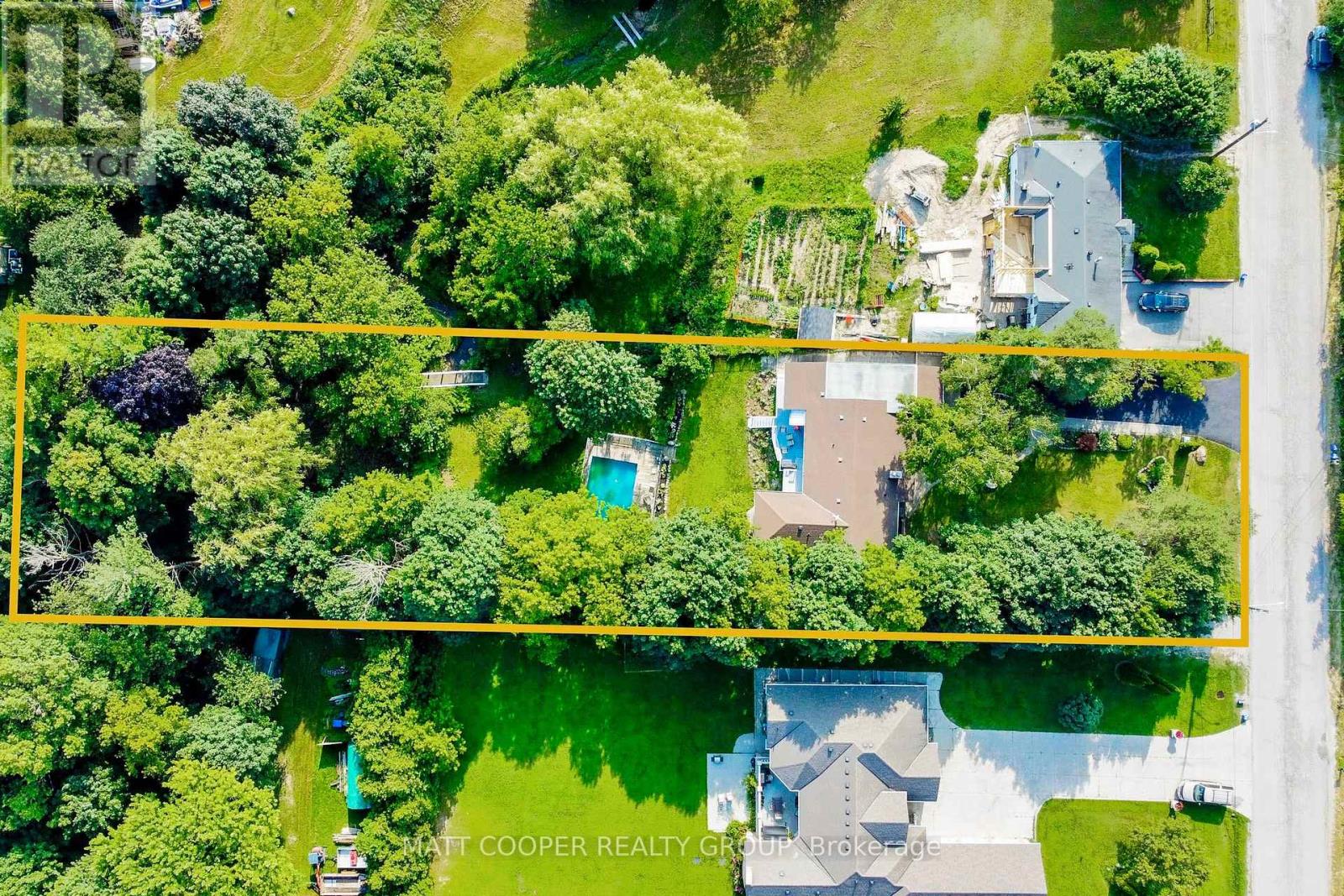271 Third Concession Road Pickering, Ontario L1V 2P9
$1,275,000
OPEN HOUSE THIS SUN SEPT 15 2-4PM, I.D. REQUIRED AT DOOR. Rural Pickering is renowned for its lush landscapes, rolling hills, and expansive green spaces. With this seldom offered, unique bungalow on a private 360-foot-ravine lot, its COUNTRY IN THE CITY!! Step inside and be greeted by porcelain flooring with a stone motif, imported Brazilian walnut floors, and Hunter Douglas window treatments along with California shutters. The primary en-suite bathroom includes a Jacuzzi tub and a separate shower, both overlooking your private ravine estate. Main-level laundry is included for your convenience.Outside, there's a private 6-car driveway with interlock edges leading to a beautiful stone front home with a covered entrance and five walkouts. Enjoy the peaceful sounds of nature from one of the multi-level decks with built-in benches. Maybe enjoy a dip in the salt water pool or stroll over the bridge covering the stream to your own private backyard park. The lower level is ideal for an in-law suite with its multiple walk-outs and above grade windows. The green belt ensures tranquility, making it perfect for extended family. Located close to major highways, commuting to the GTA is a breeze. (id:29131)
Property Details
| MLS® Number | E9271985 |
| Property Type | Single Family |
| Community Name | Rural Pickering |
| Features | Wooded Area, Conservation/green Belt, Sump Pump |
| ParkingSpaceTotal | 7 |
| PoolType | Above Ground Pool |
| Structure | Shed |
Building
| BathroomTotal | 3 |
| BedroomsAboveGround | 3 |
| BedroomsTotal | 3 |
| Amenities | Fireplace(s) |
| Appliances | Water Heater, Dishwasher, Dryer, Garage Door Opener, Hot Tub, Microwave, Refrigerator, Stove, Washer, Window Coverings |
| ArchitecturalStyle | Bungalow |
| BasementDevelopment | Finished |
| BasementFeatures | Separate Entrance, Walk Out |
| BasementType | N/a (finished) |
| ConstructionStyleAttachment | Detached |
| CoolingType | Central Air Conditioning |
| ExteriorFinish | Stone, Vinyl Siding |
| FireplacePresent | Yes |
| FireplaceTotal | 1 |
| FlooringType | Hardwood, Porcelain Tile |
| FoundationType | Block |
| HalfBathTotal | 1 |
| HeatingFuel | Oil |
| HeatingType | Forced Air |
| StoriesTotal | 1 |
| Type | House |
| UtilityWater | Municipal Water |
Parking
| Garage |
Land
| Acreage | No |
| Sewer | Septic System |
| SizeDepth | 360 Ft |
| SizeFrontage | 75 Ft |
| SizeIrregular | 75 X 360 Ft |
| SizeTotalText | 75 X 360 Ft|1/2 - 1.99 Acres |
| SurfaceWater | River/stream |
| ZoningDescription | R3 |
Rooms
| Level | Type | Length | Width | Dimensions |
|---|---|---|---|---|
| Lower Level | Family Room | 7.01 m | 5.22 m | 7.01 m x 5.22 m |
| Lower Level | Other | 6.94 m | 2.67 m | 6.94 m x 2.67 m |
| Lower Level | Utility Room | 4.41 m | 2.06 m | 4.41 m x 2.06 m |
| Main Level | Living Room | 6.32 m | 3.76 m | 6.32 m x 3.76 m |
| Main Level | Kitchen | 5.95 m | 3.52 m | 5.95 m x 3.52 m |
| Main Level | Dining Room | 5.06 m | 3.27 m | 5.06 m x 3.27 m |
| Main Level | Laundry Room | 3.32 m | 1.37 m | 3.32 m x 1.37 m |
| Main Level | Primary Bedroom | 7.28 m | 3.79 m | 7.28 m x 3.79 m |
| Main Level | Bedroom 2 | 3.98 m | 3.02 m | 3.98 m x 3.02 m |
| Main Level | Bedroom 3 | 3.26 m | 2.42 m | 3.26 m x 2.42 m |
https://www.realtor.ca/real-estate/27338638/271-third-concession-road-pickering-rural-pickering
Interested?
Contact us for more information



























