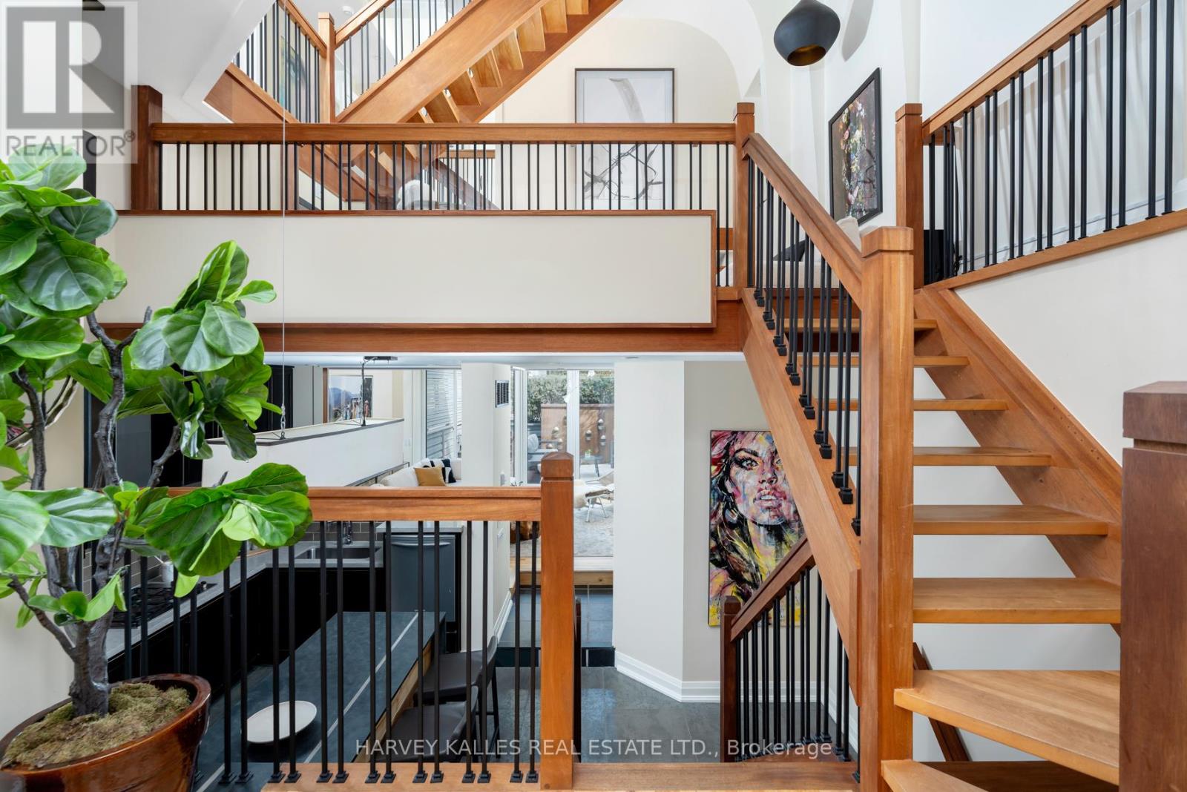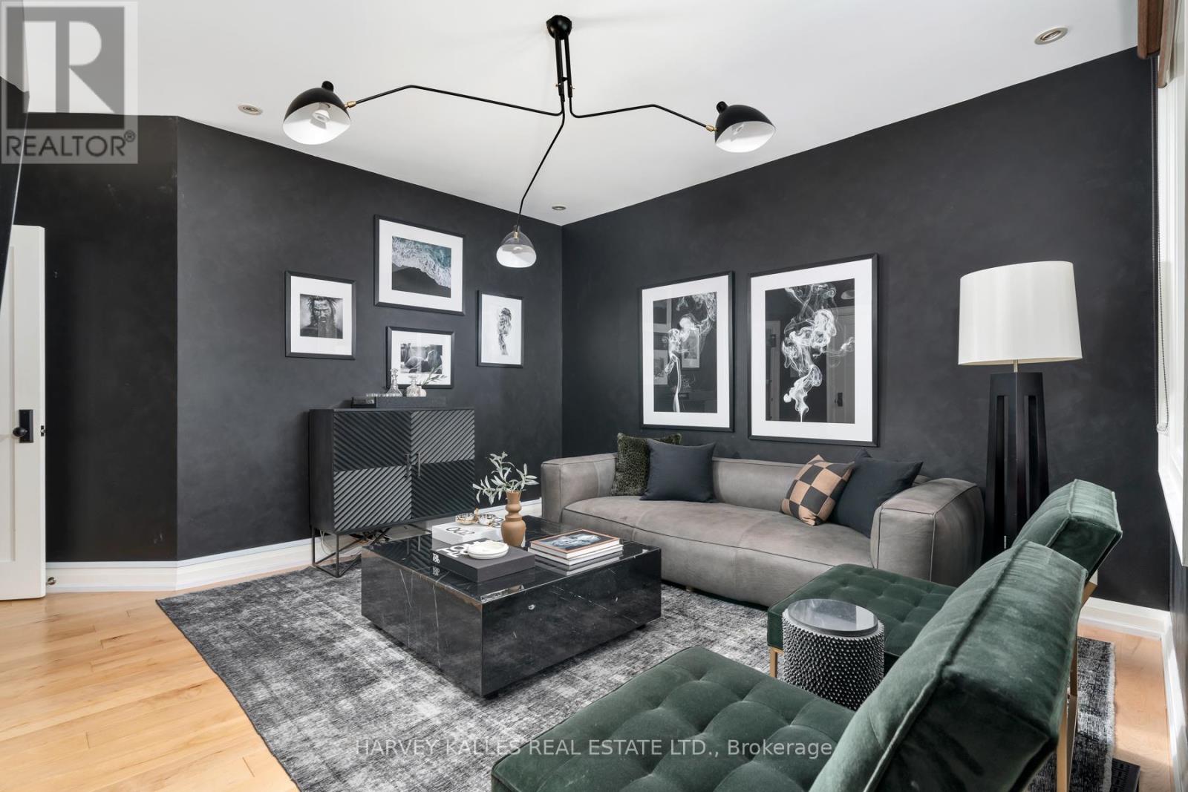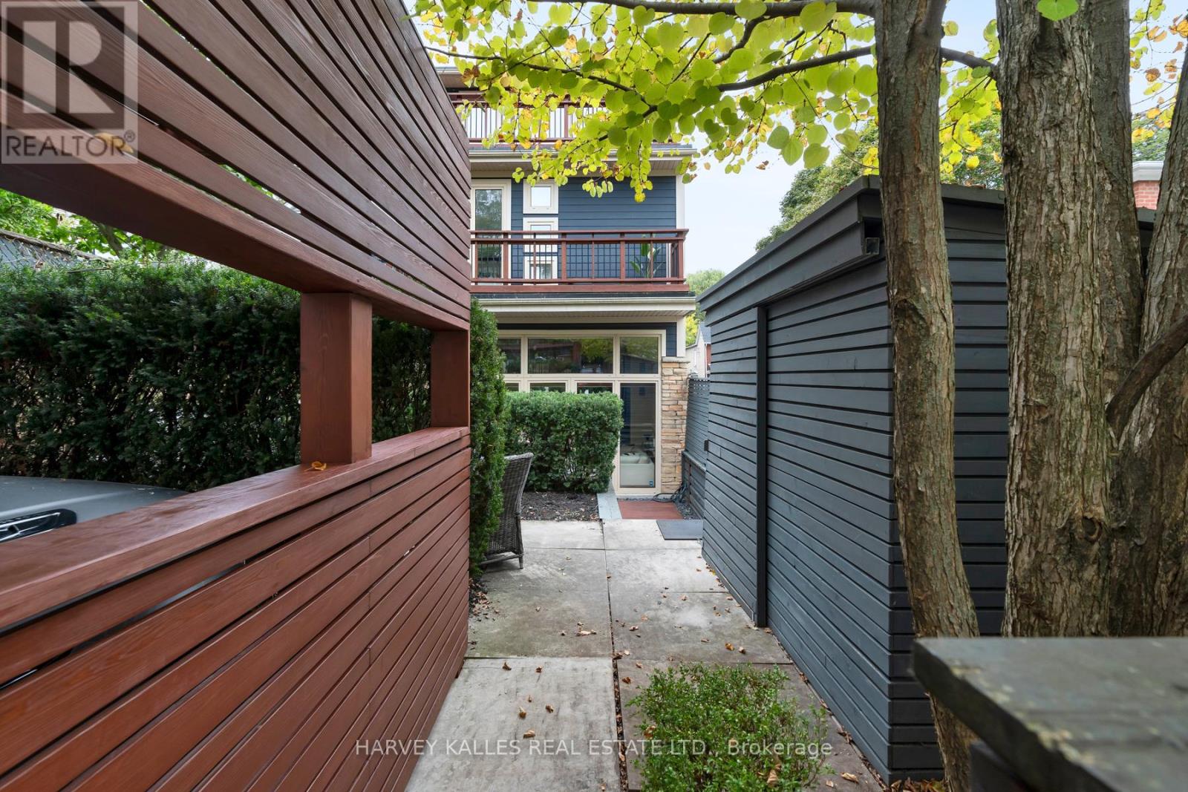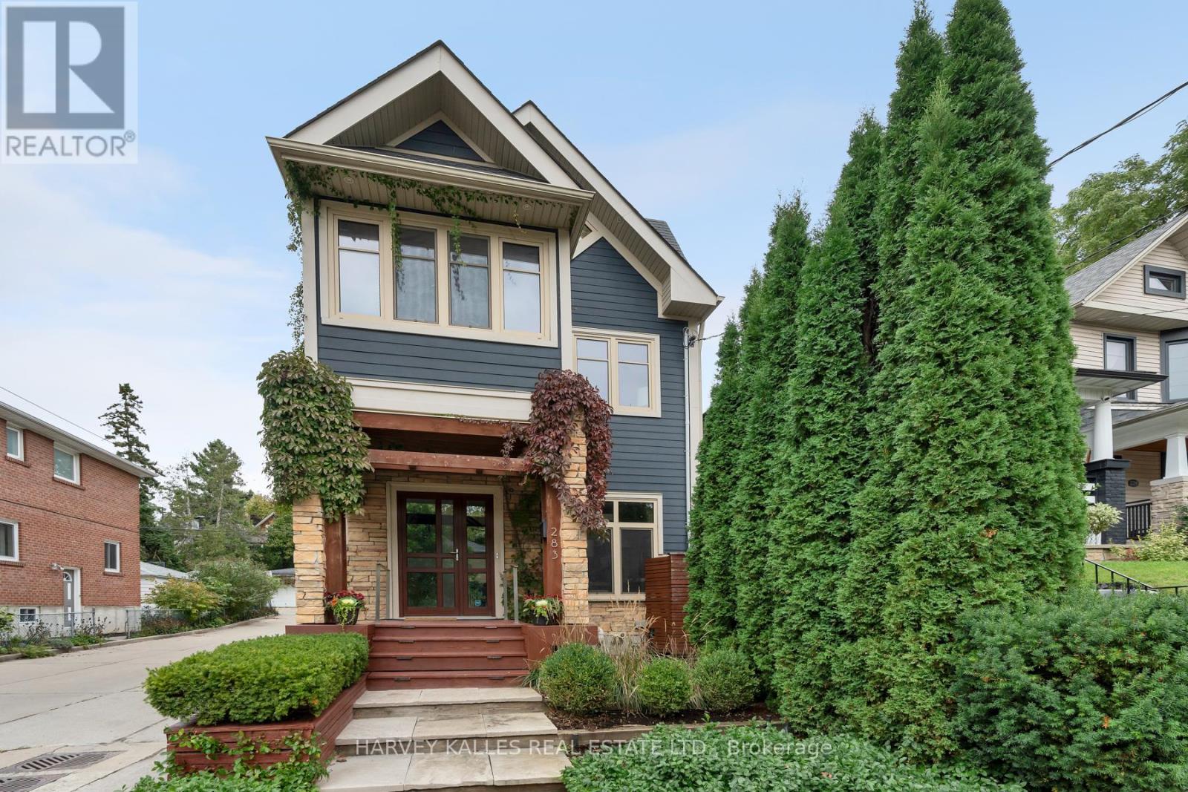283 Kenilworth Avenue Toronto (The Beaches), Ontario M4L 3S9
$2,319,000
The truly unrivaled beach house, this stunner perfectly combines all the warmth of a luxury cottage with all the sexiness of an urban loft. The grand (gallery worth) staircase winds up the center of the home elegantly linking the cozy family room, equipped with a fireplace and mantle that soars up to the sky, all the way through the floating living room to the primary floor equipped with a double-sided fireplace, gym, private terrace and a group of seven inspired stained glass window over top of the tub. The second floor hosts two beautiful bedrooms, one with a private terrace and the other with an office and three piece ensuite. Wine cellar in the basement, an elegantly designed multi -tiered backyard with parking. Steps to all the shops and entertainment on Queen as well as the beach and boardwalk. Unequaled and beach living at its finest. (id:29131)
Open House
This property has open houses!
2:00 pm
Ends at:4:00 pm
2:00 pm
Ends at:4:00 pm
Property Details
| MLS® Number | E9392770 |
| Property Type | Single Family |
| Neigbourhood | The Beaches |
| Community Name | The Beaches |
| AmenitiesNearBy | Beach, Park, Public Transit, Schools |
| Features | Lane |
| ParkingSpaceTotal | 1 |
| Structure | Shed |
Building
| BathroomTotal | 4 |
| BedroomsAboveGround | 3 |
| BedroomsTotal | 3 |
| Appliances | Dishwasher, Dryer, Hood Fan, Microwave, Refrigerator, Stove, Washer |
| BasementDevelopment | Finished |
| BasementType | N/a (finished) |
| ConstructionStyleAttachment | Detached |
| CoolingType | Central Air Conditioning |
| ExteriorFinish | Stone, Wood |
| FireplacePresent | Yes |
| FlooringType | Hardwood |
| HalfBathTotal | 1 |
| HeatingFuel | Natural Gas |
| HeatingType | Forced Air |
| StoriesTotal | 3 |
| Type | House |
| UtilityWater | Municipal Water |
Parking
| Carport |
Land
| Acreage | No |
| LandAmenities | Beach, Park, Public Transit, Schools |
| Sewer | Sanitary Sewer |
| SizeDepth | 105 Ft |
| SizeFrontage | 22 Ft ,2 In |
| SizeIrregular | 22.17 X 105 Ft |
| SizeTotalText | 22.17 X 105 Ft |
Rooms
| Level | Type | Length | Width | Dimensions |
|---|---|---|---|---|
| Second Level | Bedroom 2 | 4.09 m | 3.94 m | 4.09 m x 3.94 m |
| Second Level | Bedroom 3 | 3.3 m | 3.25 m | 3.3 m x 3.25 m |
| Third Level | Bedroom | 5.03 m | 4.39 m | 5.03 m x 4.39 m |
| Third Level | Exercise Room | 5.99 m | 1.91 m | 5.99 m x 1.91 m |
| Main Level | Kitchen | 4.7 m | 3.35 m | 4.7 m x 3.35 m |
| Main Level | Family Room | 5.51 m | 4.09 m | 5.51 m x 4.09 m |
| Main Level | Dining Room | 5.38 m | 4.19 m | 5.38 m x 4.19 m |
| In Between | Living Room | 2.79 m | 2.44 m | 2.79 m x 2.44 m |
https://www.realtor.ca/real-estate/27531989/283-kenilworth-avenue-toronto-the-beaches-the-beaches
Interested?
Contact us for more information





























