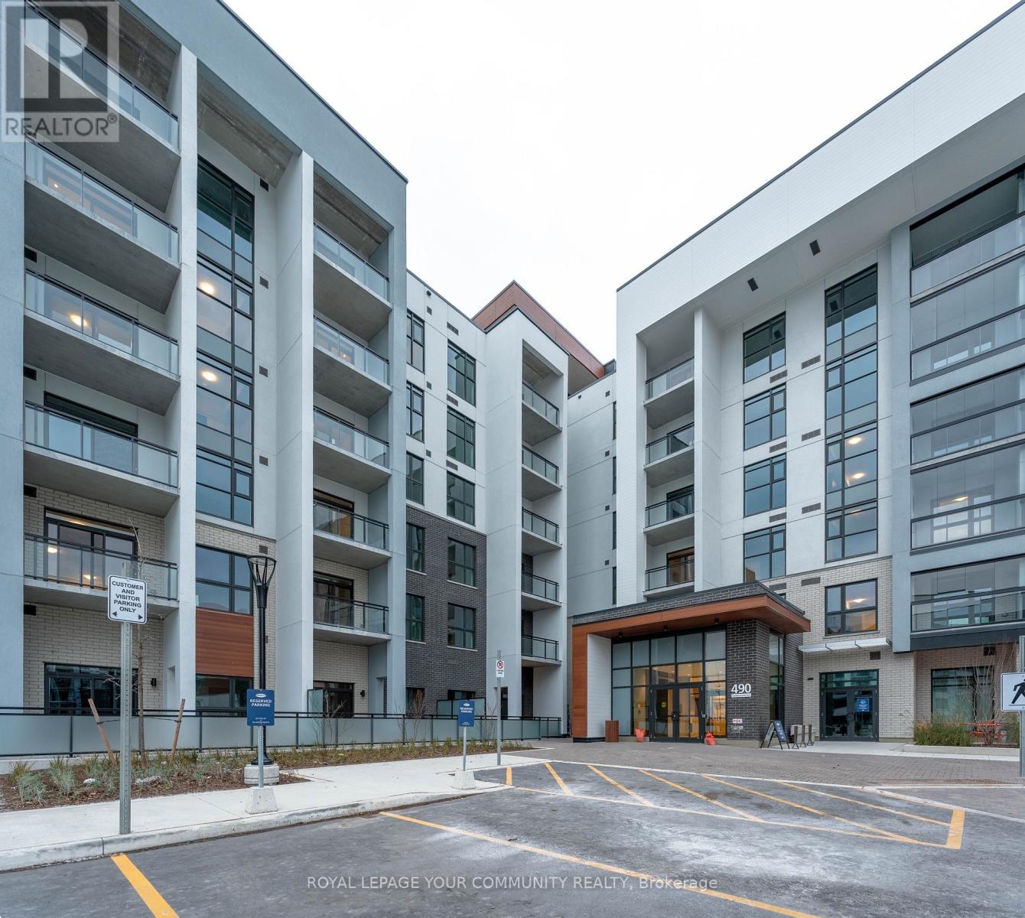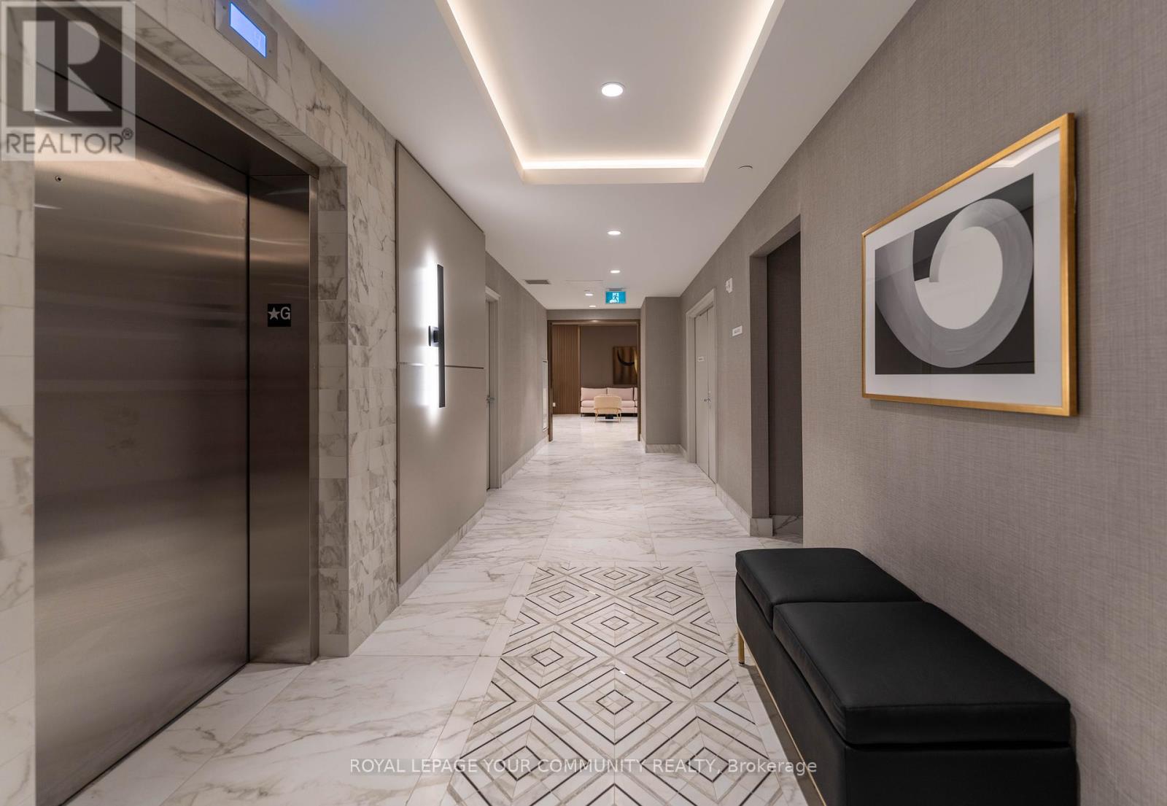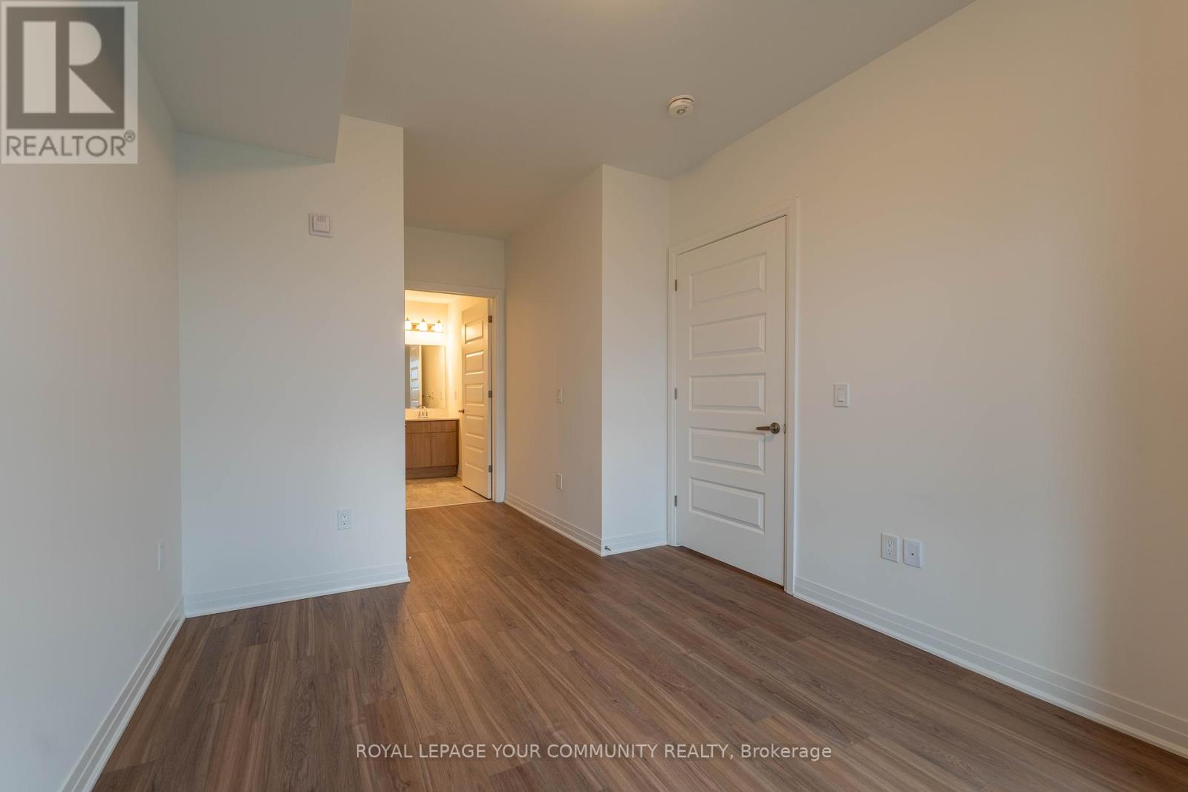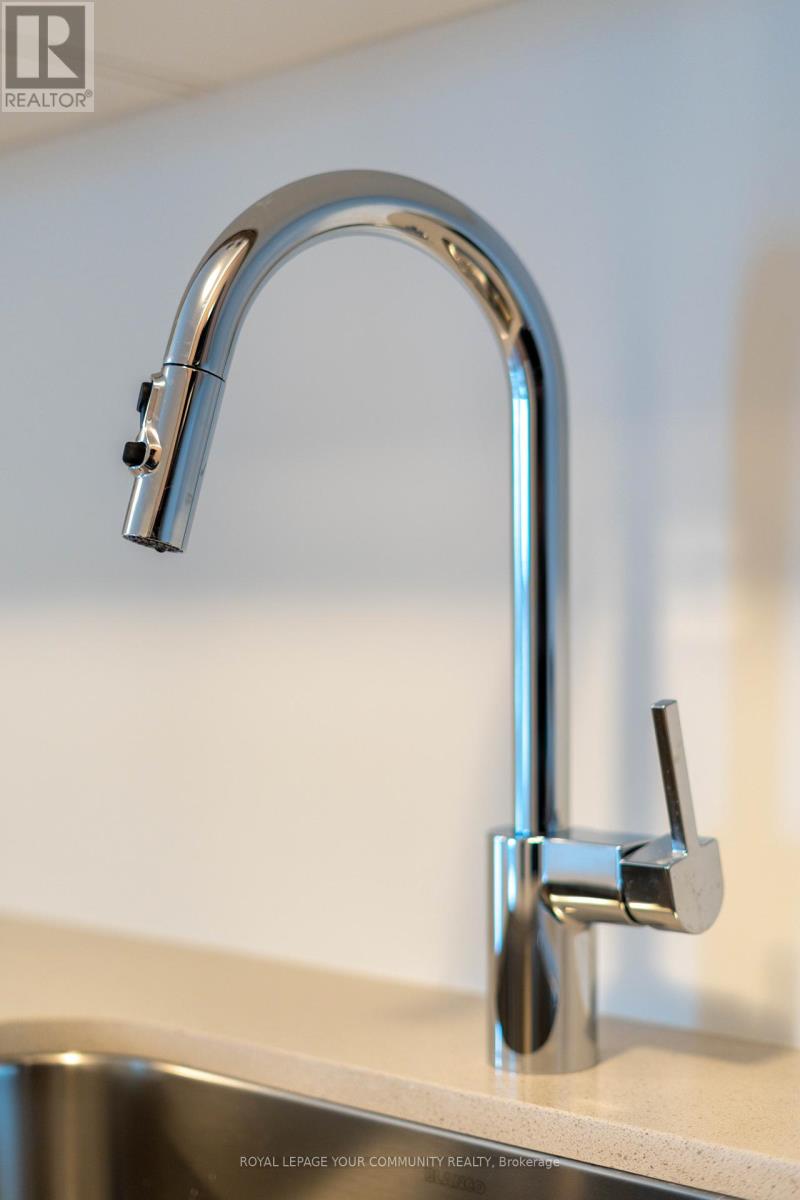318 - 490 Gordon Krantz Avenue Milton, Ontario L9E 1Z5
3 Bedroom
2 Bathroom
799.9932 - 898.9921 sqft
Central Air Conditioning
Forced Air
$699,000Maintenance, Heat, Common Area Maintenance, Insurance
$551.76 Monthly
Maintenance, Heat, Common Area Maintenance, Insurance
$551.76 MonthlyBeautiful and bright corner unit,2 bedroom plus den, 2 bath by Mattamy Homes in the heart of Milton across from the future Milton Education Village! Brand new development. Open concept floor plan, 876 sq ft of interior space with a 63 sq ft balcony. 9ft ceilings. All FULL SIZED stainless steel appliances plus washer dryer included. Priced to sell! (id:29131)
Property Details
| MLS® Number | W11823600 |
| Property Type | Single Family |
| Community Name | Walker |
| CommunityFeatures | Pets Not Allowed |
| Features | Balcony, Carpet Free |
| ParkingSpaceTotal | 1 |
Building
| BathroomTotal | 2 |
| BedroomsAboveGround | 2 |
| BedroomsBelowGround | 1 |
| BedroomsTotal | 3 |
| Amenities | Security/concierge, Exercise Centre, Party Room, Visitor Parking |
| CoolingType | Central Air Conditioning |
| ExteriorFinish | Concrete |
| FlooringType | Laminate |
| HeatingFuel | Natural Gas |
| HeatingType | Forced Air |
| SizeInterior | 799.9932 - 898.9921 Sqft |
| Type | Apartment |
Parking
| Underground |
Land
| Acreage | No |
Rooms
| Level | Type | Length | Width | Dimensions |
|---|---|---|---|---|
| Main Level | Living Room | 3.28 m | 3.58 m | 3.28 m x 3.58 m |
| Main Level | Kitchen | 2.69 m | 2.29 m | 2.69 m x 2.29 m |
| Main Level | Den | 2.69 m | 1.37 m | 2.69 m x 1.37 m |
| Main Level | Primary Bedroom | 3.07 m | 3.58 m | 3.07 m x 3.58 m |
| Main Level | Bedroom 2 | 2.72 m | 3.1 m | 2.72 m x 3.1 m |
https://www.realtor.ca/real-estate/27701772/318-490-gordon-krantz-avenue-milton-walker-walker
Interested?
Contact us for more information








































