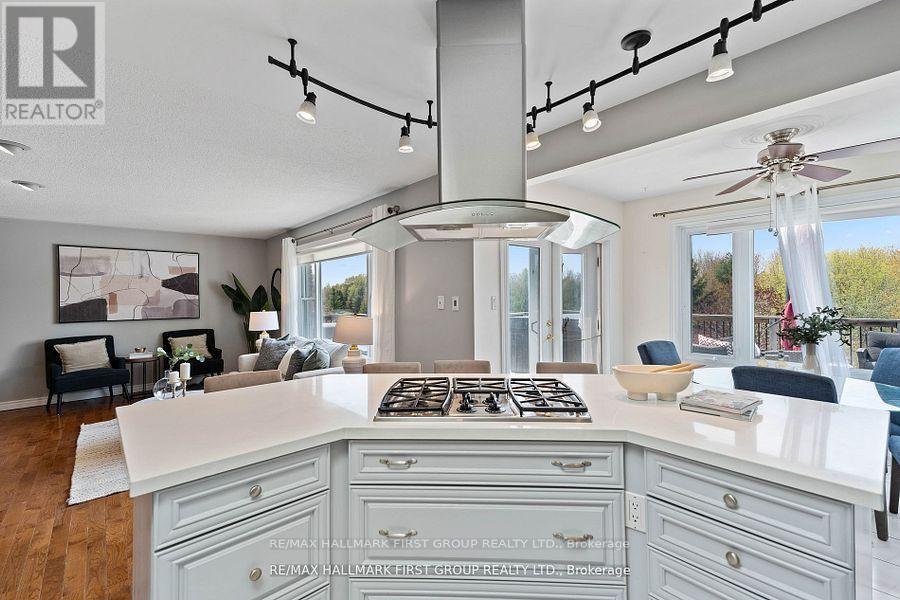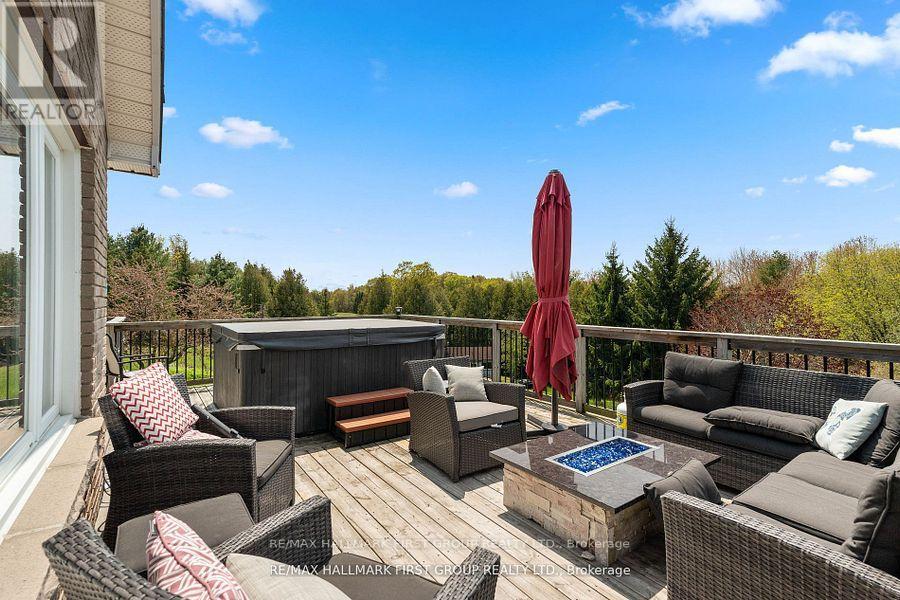3260 Regional Rd 18 Road N Clarington, Ontario L0A 1J0
$1,379,900
LOCATION LOCATION LOCATION...Welcome Home to 3260 Regional Rd 18, with close to 14 private treed acres with pond in desirable Newtonville. You have to see this custom built private home with self contained 1 bedroom suite with kitchen, perfect for 2 family living. The Entertainers Kitchen BOASTS quartz countertops and high end appliances with walk out to deck. Family Room has a fireplace, built-in cabinets, updated custom bathrooms, hardwood floors, walk-out basement with extra storage space and access to double garage. MOVE IN and furnish this beautiful house! **** EXTRAS **** Pond, hot tub, appliances. Treed back of property for walks in the woods, 12 X 25 workshop with hydro. (id:29131)
Property Details
| MLS® Number | E9252992 |
| Property Type | Single Family |
| Community Name | Rural Clarington |
| ParkingSpaceTotal | 8 |
Building
| BathroomTotal | 4 |
| BedroomsAboveGround | 4 |
| BedroomsBelowGround | 1 |
| BedroomsTotal | 5 |
| ArchitecturalStyle | Bungalow |
| BasementDevelopment | Finished |
| BasementFeatures | Walk Out |
| BasementType | N/a (finished) |
| ConstructionStyleAttachment | Detached |
| CoolingType | Central Air Conditioning |
| ExteriorFinish | Brick, Stone |
| FireplacePresent | Yes |
| FlooringType | Carpeted, Laminate, Hardwood |
| FoundationType | Unknown |
| HeatingFuel | Propane |
| HeatingType | Forced Air |
| StoriesTotal | 1 |
| Type | House |
Parking
| Attached Garage |
Land
| Acreage | Yes |
| Sewer | Septic System |
| SizeFrontage | 13.59 M |
| SizeIrregular | 13.59 X 13.59 Acre |
| SizeTotalText | 13.59 X 13.59 Acre|10 - 24.99 Acres |
| ZoningDescription | A1-ep |
Rooms
| Level | Type | Length | Width | Dimensions |
|---|---|---|---|---|
| Basement | Family Room | 12.85 m | 6.28 m | 12.85 m x 6.28 m |
| Basement | Bedroom 5 | 5.1 m | 4.02 m | 5.1 m x 4.02 m |
| Main Level | Kitchen | 3.34 m | 5.42 m | 3.34 m x 5.42 m |
| Main Level | Dining Room | 4.06 m | 4.58 m | 4.06 m x 4.58 m |
| Main Level | Living Room | 5.39 m | 3.77 m | 5.39 m x 3.77 m |
| Main Level | Primary Bedroom | 4.04 m | 4.28 m | 4.04 m x 4.28 m |
| Main Level | Bedroom 2 | 3.13 m | 4.08 m | 3.13 m x 4.08 m |
| Main Level | Bedroom 3 | 3.02 m | 3.19 m | 3.02 m x 3.19 m |
| Main Level | Laundry Room | 3.84 m | 1.72 m | 3.84 m x 1.72 m |
| Main Level | Kitchen | 3.77 m | 2.47 m | 3.77 m x 2.47 m |
| Main Level | Living Room | 4.11 m | 6.78 m | 4.11 m x 6.78 m |
| Main Level | Bedroom 4 | 2.73 m | 2.9 m | 2.73 m x 2.9 m |
https://www.realtor.ca/real-estate/27287179/3260-regional-rd-18-road-n-clarington-rural-clarington
Interested?
Contact us for more information







































