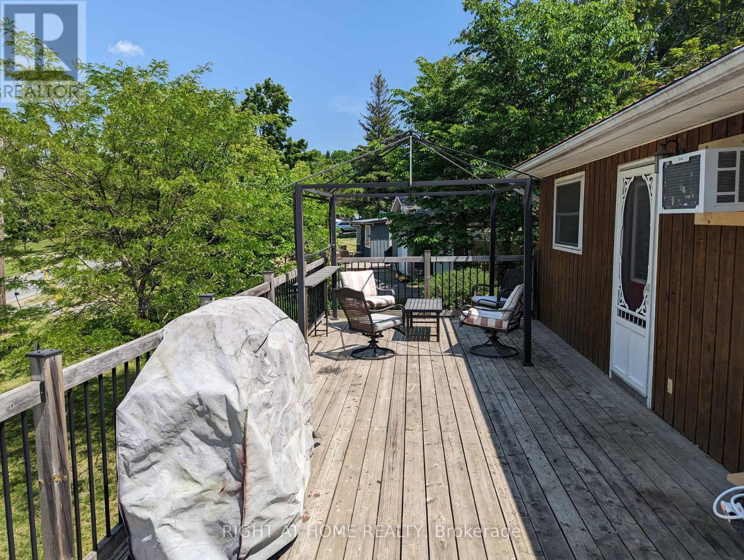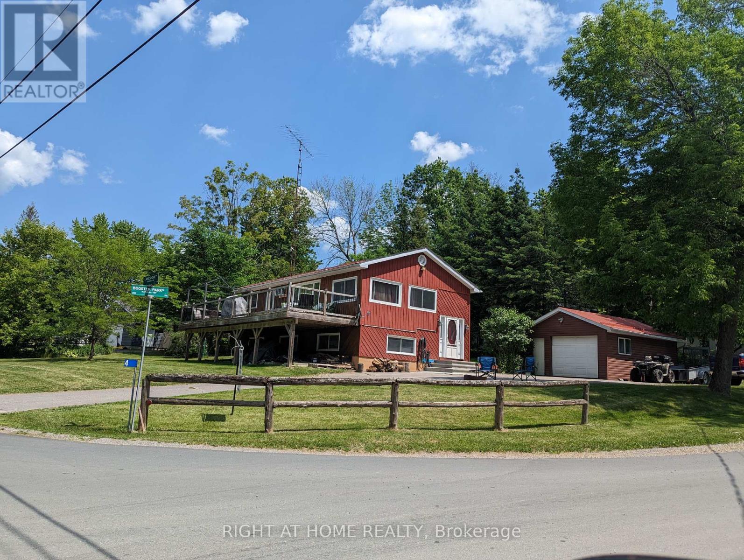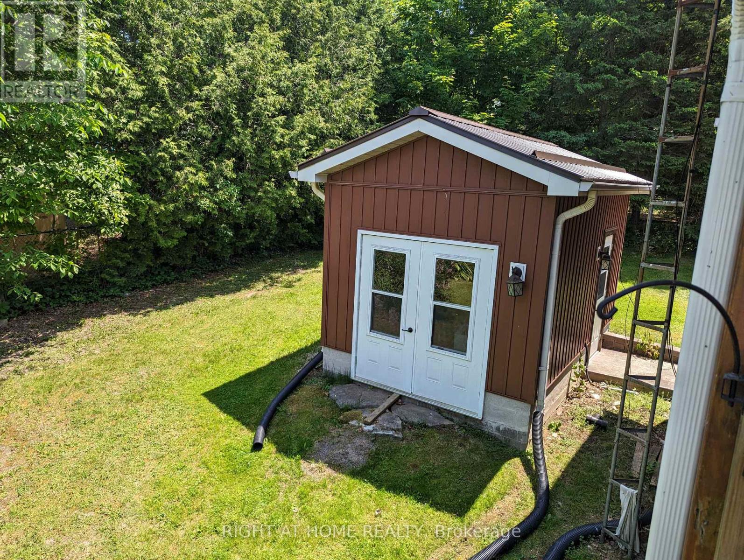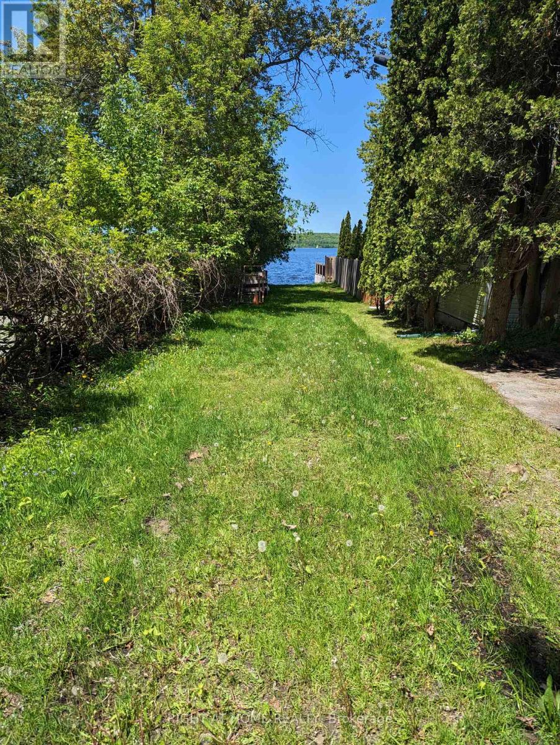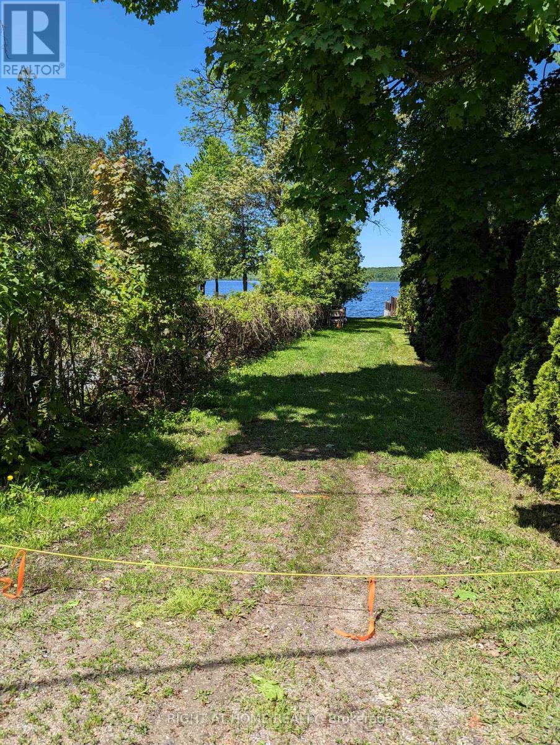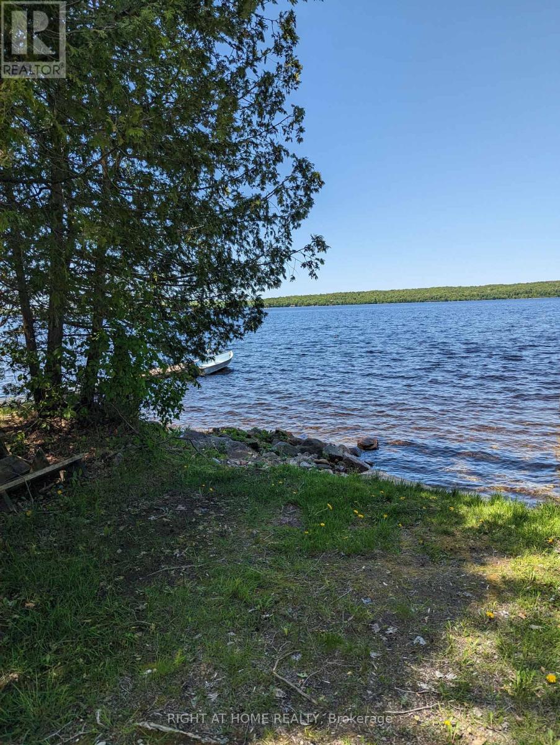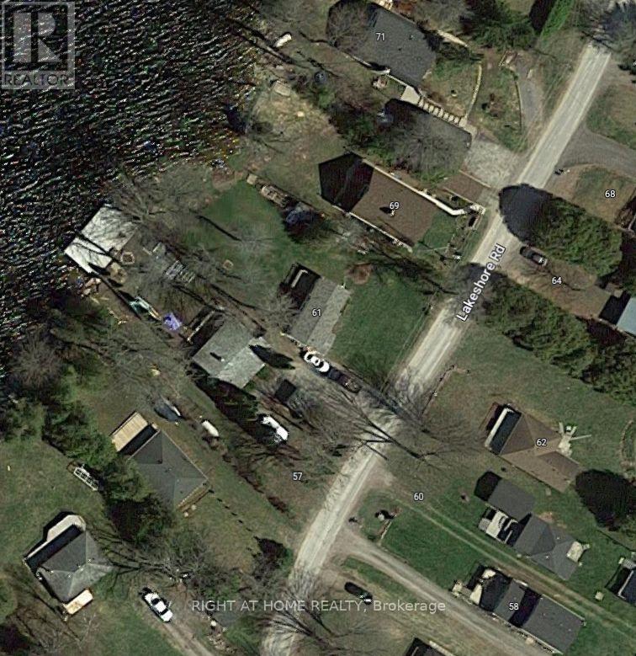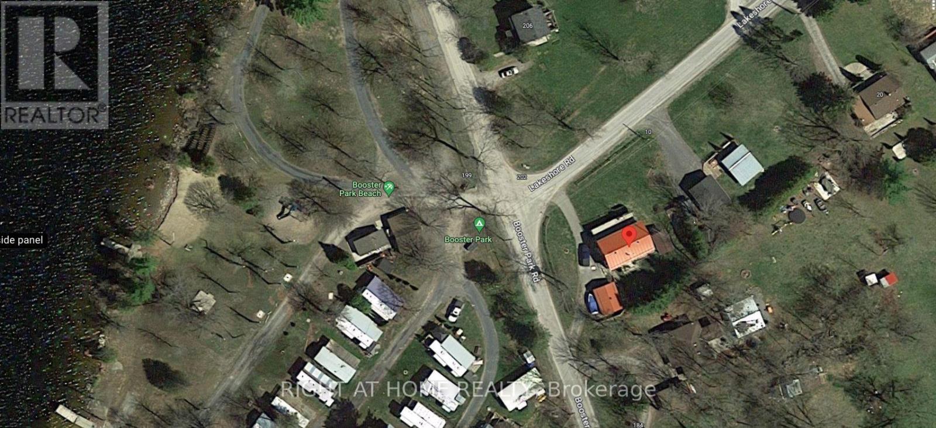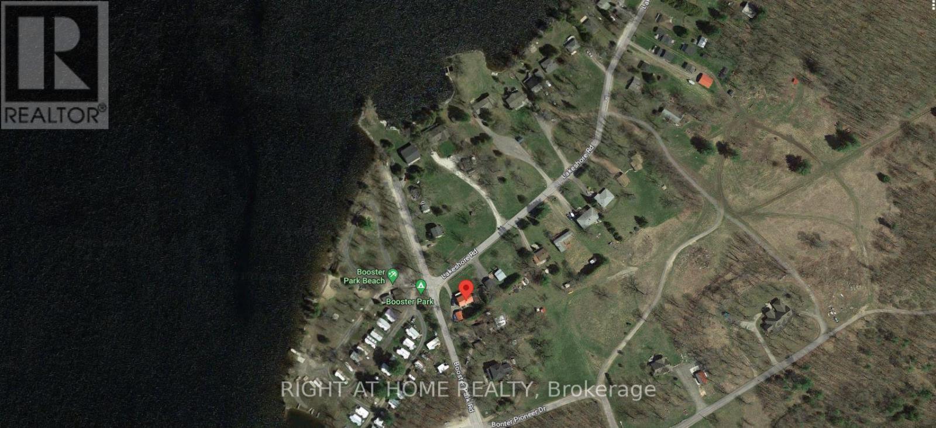4 Lakeshore Road Marmora And Lake, Ontario K0K 2M0
$599,900
If you are looking for a year-round home that offers cottage-style living at its best, then this home is for you-. Steps to Crowe Lake Access to swimming at Booster Park Beach steps away, free to use. AirBnB potential income generation or have family move in. Deeded access to small waterfront lake access. All roofs are Metal, Bunkie is waiting to be finished, with a concrete floor and insulated 16X10 feet. Great for extra guests. View of the water from the front yard and front deck. Front and rear decks both with outside doors. This Raised bungalow is finished top to bottom with the lower level offering an in-law suite. There is a 1.5 garage with a private driveway for at least 4 cars. This Lovely property offers a lot size of 115 x 115 ft. Survey on file. Large deck provides views of Crowe Lake through the trees or walk across the road to the deeded right of way. **** EXTRAS **** Unfinished Bunkie (id:29131)
Property Details
| MLS® Number | X8306650 |
| Property Type | Single Family |
| AmenitiesNearBy | Beach, Park |
| CommunityFeatures | School Bus |
| Features | Level, In-law Suite |
| ParkingSpaceTotal | 5 |
| Structure | Deck, Shed, Dock |
| ViewType | View Of Water |
Building
| BathroomTotal | 2 |
| BedroomsAboveGround | 2 |
| BedroomsBelowGround | 1 |
| BedroomsTotal | 3 |
| Appliances | Dishwasher, Dryer, Refrigerator, Two Stoves, Washer, Window Coverings |
| ArchitecturalStyle | Bungalow |
| BasementDevelopment | Finished |
| BasementType | N/a (finished) |
| ConstructionStyleAttachment | Detached |
| CoolingType | Window Air Conditioner |
| ExteriorFinish | Vinyl Siding, Wood |
| FireplacePresent | Yes |
| FoundationType | Block |
| HeatingFuel | Electric |
| HeatingType | Baseboard Heaters |
| StoriesTotal | 1 |
| Type | House |
Parking
| Detached Garage |
Land
| AccessType | Private Docking, Public Docking |
| Acreage | No |
| FenceType | Fenced Yard |
| LandAmenities | Beach, Park |
| Sewer | Septic System |
| SizeDepth | 115 Ft |
| SizeFrontage | 115 Ft |
| SizeIrregular | 115 X 115 Ft ; Irregular |
| SizeTotalText | 115 X 115 Ft ; Irregular|under 1/2 Acre |
| SurfaceWater | Lake/pond |
| ZoningDescription | Residential |
Rooms
| Level | Type | Length | Width | Dimensions |
|---|---|---|---|---|
| Lower Level | Other | 8.23 m | 6.71 m | 8.23 m x 6.71 m |
| Lower Level | Primary Bedroom | 3.56 m | 4.11 m | 3.56 m x 4.11 m |
| Lower Level | Utility Room | 1.52 m | 1.52 m | 1.52 m x 1.52 m |
| Lower Level | Bathroom | Measurements not available | ||
| Main Level | Kitchen | 3.56 m | 3.4 m | 3.56 m x 3.4 m |
| Main Level | Dining Room | 6.81 m | 4.01 m | 6.81 m x 4.01 m |
| Main Level | Laundry Room | 3.35 m | 3.1 m | 3.35 m x 3.1 m |
| Main Level | Bedroom | 3.35 m | 3.1 m | 3.35 m x 3.1 m |
| Main Level | Bedroom | 3.35 m | 3.1 m | 3.35 m x 3.1 m |
| Main Level | Bathroom | Measurements not available |
Utilities
| Cable | Available |
https://www.realtor.ca/real-estate/26848325/4-lakeshore-road-marmora-and-lake
Interested?
Contact us for more information
