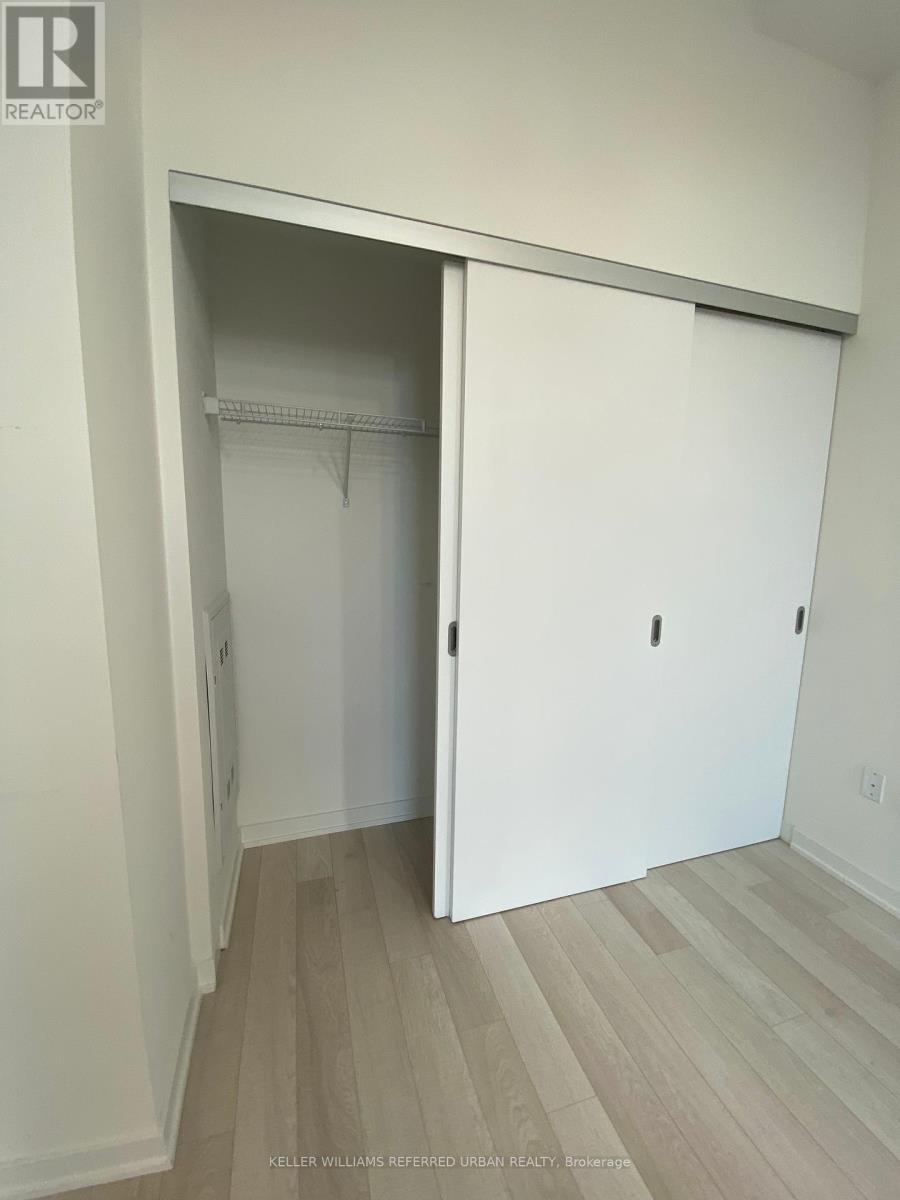402 - 50 Power Street Toronto (Moss Park), Ontario M5A 0V3
$2,300 Monthly
Living at 50 Power Street feels like stepping into a luxury hotel every day, where modern luxury meets smart, efficient design. With soaring 11 ft ceilings, this 1 bdrm suite feels grand and airy, while its smart layout maximizes every inch. The bedroom boasts a large wall-to-wall closet, providing ample storage, while the included locker offers even more convenience. On the same floor as your suite, you'll find world-class amenities: a stunning rooftop pool, BBQ areas, a fully equipped gym, party room, co-working space and more. What's more is that you're right in the heart of downtowns thriving east end. Explore the Distillery District, St. Lawrence Market, Cork town and Canary District just steps away. With TTC streetcars nearby and easy access to highways, getting around the city is also a breeze. This is your chance to enjoy high-end, hotel-inspired living in one of Toronto's most dynamic neighborhoods. **** EXTRAS **** Building amenities: Artists Workspace, Gym, Fitness & Yoga Studio, Event Room with Caterer's Kitchen, Meeting Room & Lounge, Games Room, Outdoor Pool & Steam Rooms, Community Garden, BBQ Area & Fireplace. (id:29131)
Property Details
| MLS® Number | C9382987 |
| Property Type | Single Family |
| Neigbourhood | Trefann Court |
| Community Name | Moss Park |
| AmenitiesNearBy | Hospital, Public Transit |
| CommunityFeatures | Pet Restrictions, Community Centre |
| PoolType | Outdoor Pool |
Building
| BathroomTotal | 1 |
| BedroomsAboveGround | 1 |
| BedroomsTotal | 1 |
| Amenities | Exercise Centre, Party Room, Visitor Parking, Storage - Locker |
| Appliances | Dishwasher, Dryer, Microwave, Refrigerator, Stove, Washer, Window Coverings |
| CoolingType | Central Air Conditioning |
| ExteriorFinish | Concrete |
| FireplacePresent | Yes |
| FlooringType | Laminate |
| HeatingFuel | Natural Gas |
| HeatingType | Forced Air |
| Type | Apartment |
Parking
| Underground |
Land
| Acreage | No |
| LandAmenities | Hospital, Public Transit |
Rooms
| Level | Type | Length | Width | Dimensions |
|---|---|---|---|---|
| Main Level | Living Room | 5.46 m | 3.81 m | 5.46 m x 3.81 m |
| Main Level | Dining Room | 5.46 m | 3.81 m | 5.46 m x 3.81 m |
| Main Level | Kitchen | 5.46 m | 3.81 m | 5.46 m x 3.81 m |
| Main Level | Primary Bedroom | 3.25 m | 2.95 m | 3.25 m x 2.95 m |
https://www.realtor.ca/real-estate/27506037/402-50-power-street-toronto-moss-park-moss-park
Interested?
Contact us for more information



















