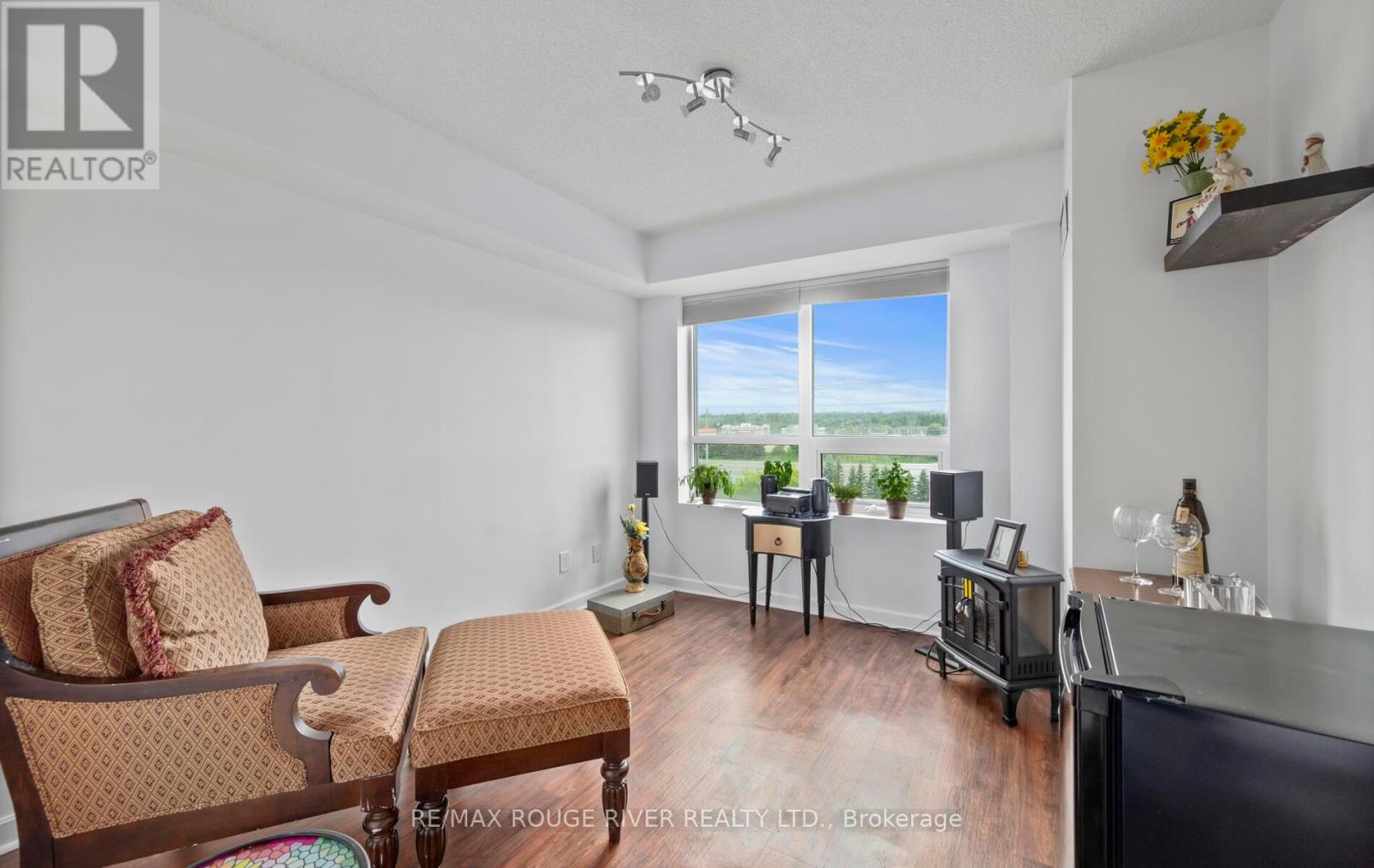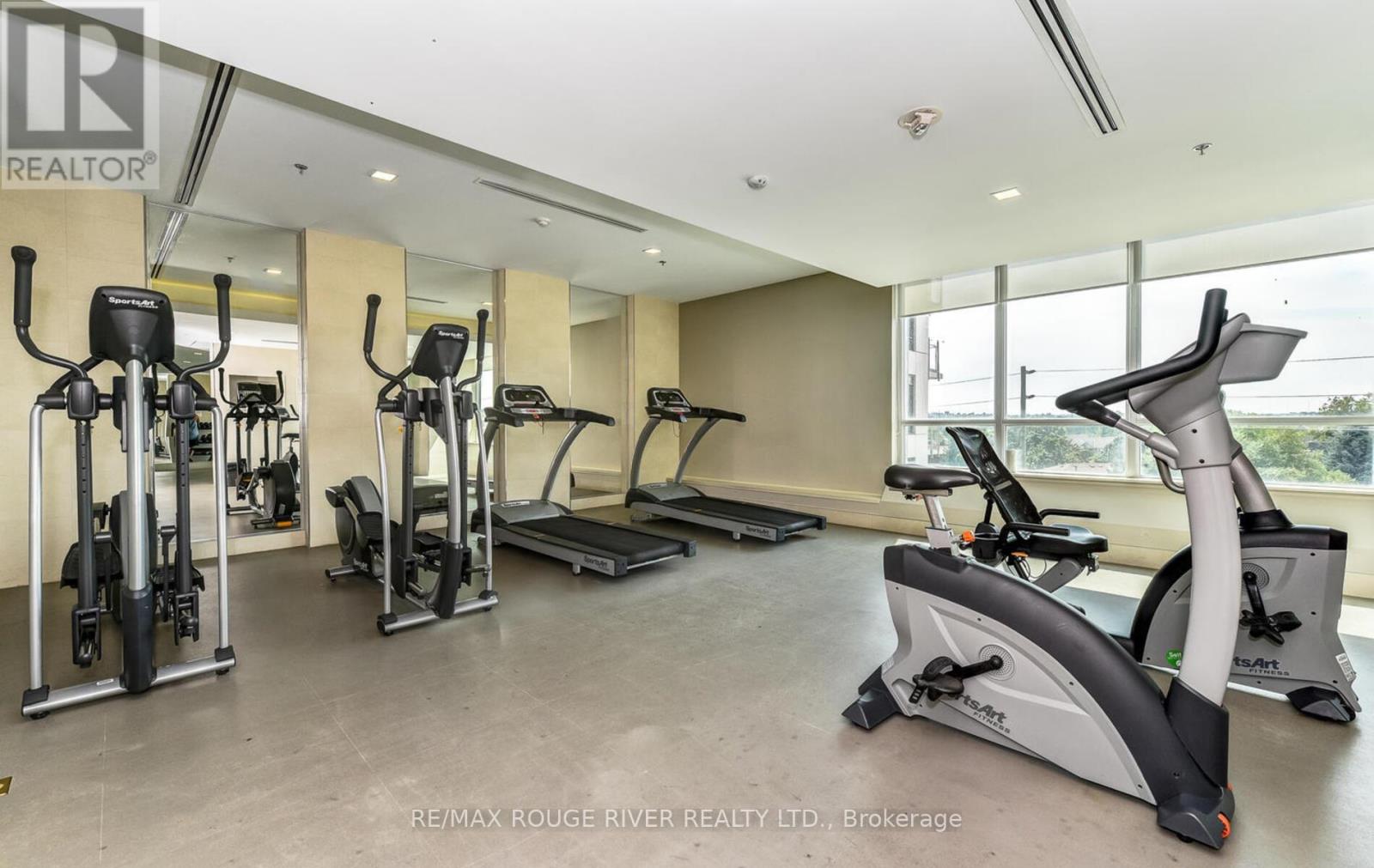410 - 1235 Bayly Street Pickering (Bay Ridges), Ontario L1W 1L7
$629,900Maintenance, Common Area Maintenance, Heat, Insurance, Parking, Water
$732 Monthly
Maintenance, Common Area Maintenance, Heat, Insurance, Parking, Water
$732 MonthlySan Francisco by The Bay Tower 1 - a stunning condominium in Central Pickering. This pristine corner unit features 2 bedrooms + den and 2 full baths. The open-concept layout with a split-bedroom design ensures optimal privacy. Upgraded Kitchen with stone countertop. Enjoy abundant natural sunlight and a wrap-around balcony with North, East, and South views. Experience first-class living with an array of amenities, including a rooftop deck with BBQ facilities, a state-of-the-art gym, a meeting room, guest suites, a party room, and more. Conveniently located just minutes from Highway 401, Frenchman's Bay Marina, and Pickering Town Centre, everything you need is within reach. The GO Train station is also within walking distance, making commuting easy. Two parking spaces valued at $70k and a locker are included. Don't miss the opportunity to make this exceptional property your new home! **** EXTRAS **** Fridge , Stove , Washer , Dryer , Above Range Micro, Blinds (id:29131)
Property Details
| MLS® Number | E9235943 |
| Property Type | Single Family |
| Community Name | Bay Ridges |
| CommunityFeatures | Pet Restrictions |
| Features | Balcony, In Suite Laundry |
| ParkingSpaceTotal | 2 |
| PoolType | Indoor Pool |
Building
| BathroomTotal | 2 |
| BedroomsAboveGround | 2 |
| BedroomsBelowGround | 1 |
| BedroomsTotal | 3 |
| Amenities | Security/concierge, Recreation Centre, Exercise Centre, Storage - Locker |
| CoolingType | Central Air Conditioning |
| ExteriorFinish | Brick |
| FlooringType | Laminate |
| HeatingFuel | Natural Gas |
| HeatingType | Forced Air |
| Type | Apartment |
Parking
| Underground |
Land
| Acreage | No |
| ZoningDescription | Res |
Rooms
| Level | Type | Length | Width | Dimensions |
|---|---|---|---|---|
| Main Level | Living Room | 3.31 m | 2.46 m | 3.31 m x 2.46 m |
| Main Level | Dining Room | 3.41 m | 3.28 m | 3.41 m x 3.28 m |
| Main Level | Kitchen | 3.17 m | 2.7 m | 3.17 m x 2.7 m |
| Main Level | Primary Bedroom | 4.03 m | 3.32 m | 4.03 m x 3.32 m |
| Main Level | Bedroom 2 | 3.09 m | 3.03 m | 3.09 m x 3.03 m |
| Main Level | Den | 2.51 m | 1.68 m | 2.51 m x 1.68 m |
https://www.realtor.ca/real-estate/27242803/410-1235-bayly-street-pickering-bay-ridges-bay-ridges
Interested?
Contact us for more information











































