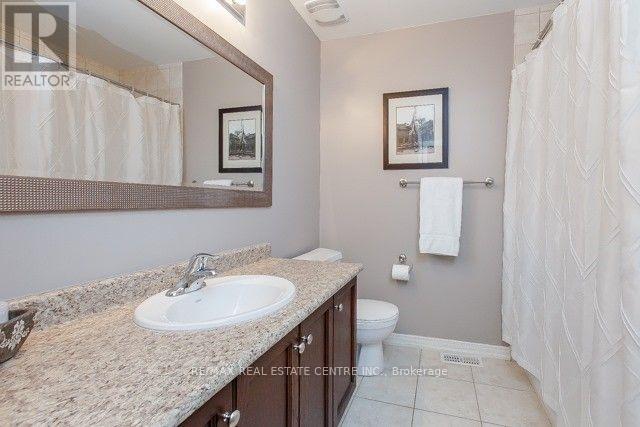4209 Thomas Alton Boulevard Burlington (Alton), Ontario L7M 0N1
$3,500 Monthly
This clean, spacious, and furnished semi-detached home in Alton Village, offering 3 bedrooms, 2.5 bathrooms, and abright, open layout with laminate flooring on the main floor. Conveniently located within walking distance to schools,parks, and recreation facilities, and close to all amenities, this home features plenty of upgrades throughout, including potlights, central air, and a large master bedroom with a full ensuite. The kitchen comes fully equipped with all appliances,and the second level boasts ensuite laundry. There's a walkout to a fully fenced yard, and the home also offers an optionto rent unfurnished. A must-see! **** EXTRAS **** Students & Newcomers Are Welcomes. (id:29131)
Property Details
| MLS® Number | W9373007 |
| Property Type | Single Family |
| Neigbourhood | Alton |
| Community Name | Alton |
| AmenitiesNearBy | Park, Place Of Worship, Public Transit, Schools |
| ParkingSpaceTotal | 2 |
Building
| BathroomTotal | 4 |
| BedroomsAboveGround | 3 |
| BedroomsTotal | 3 |
| Appliances | Dishwasher, Dryer, Refrigerator, Stove, Washer, Window Coverings |
| BasementDevelopment | Finished |
| BasementType | Full (finished) |
| ConstructionStyleAttachment | Semi-detached |
| CoolingType | Central Air Conditioning |
| ExteriorFinish | Brick |
| FireProtection | Smoke Detectors |
| FlooringType | Laminate, Ceramic, Carpeted |
| FoundationType | Concrete |
| HalfBathTotal | 2 |
| HeatingFuel | Natural Gas |
| HeatingType | Forced Air |
| StoriesTotal | 2 |
| Type | House |
| UtilityWater | Municipal Water |
Parking
| Attached Garage |
Land
| Acreage | No |
| FenceType | Fenced Yard |
| LandAmenities | Park, Place Of Worship, Public Transit, Schools |
| Sewer | Sanitary Sewer |
Rooms
| Level | Type | Length | Width | Dimensions |
|---|---|---|---|---|
| Second Level | Primary Bedroom | 3.96 m | 4.32 m | 3.96 m x 4.32 m |
| Second Level | Bedroom 2 | 3.04 m | 3.77 m | 3.04 m x 3.77 m |
| Second Level | Bedroom 3 | 2.83 m | 3.56 m | 2.83 m x 3.56 m |
| Basement | Family Room | 3.96 m | 5.21 m | 3.96 m x 5.21 m |
| Basement | Den | 1.7 m | 5.48 m | 1.7 m x 5.48 m |
| Main Level | Living Room | 3.59 m | 5.36 m | 3.59 m x 5.36 m |
| Main Level | Kitchen | 2.8 m | 3.1 m | 2.8 m x 3.1 m |
| Main Level | Dining Room | 2.8 m | 2.37 m | 2.8 m x 2.37 m |
https://www.realtor.ca/real-estate/27480766/4209-thomas-alton-boulevard-burlington-alton-alton
Interested?
Contact us for more information

















