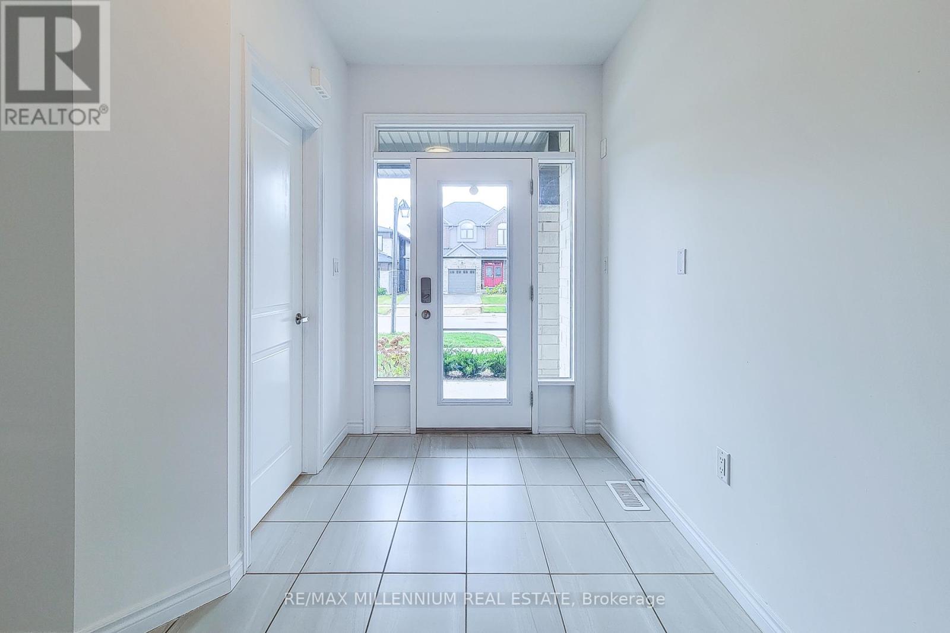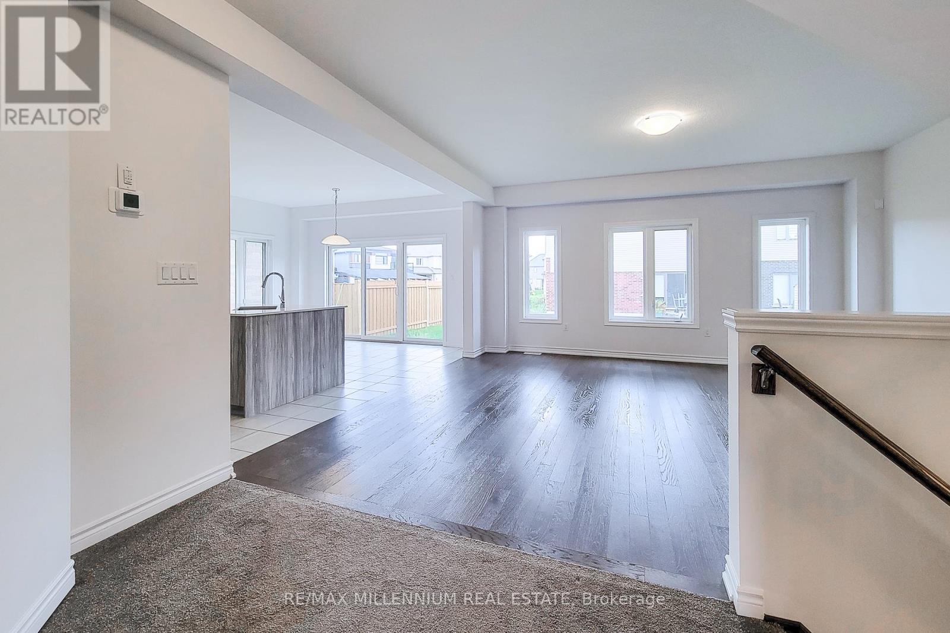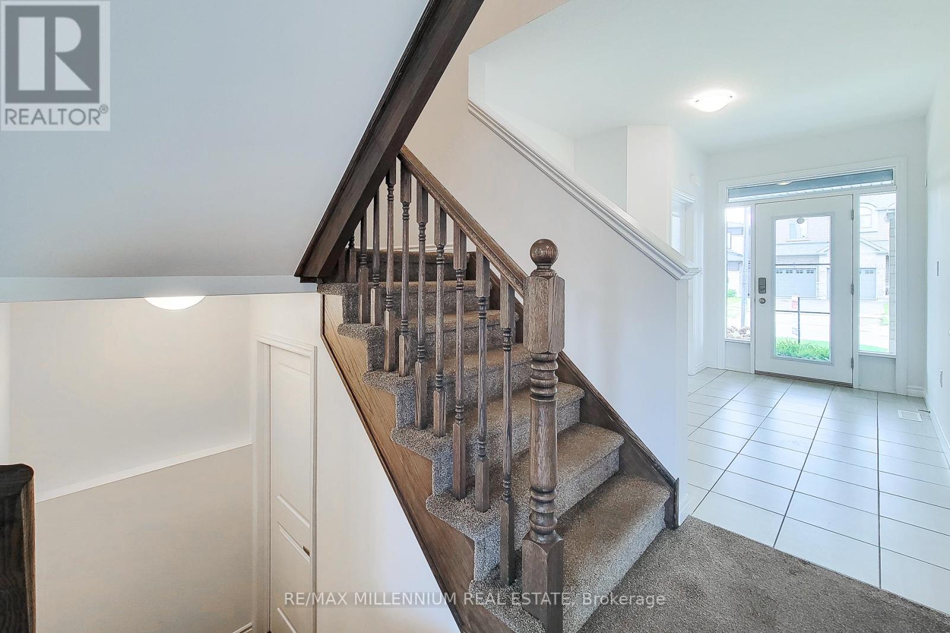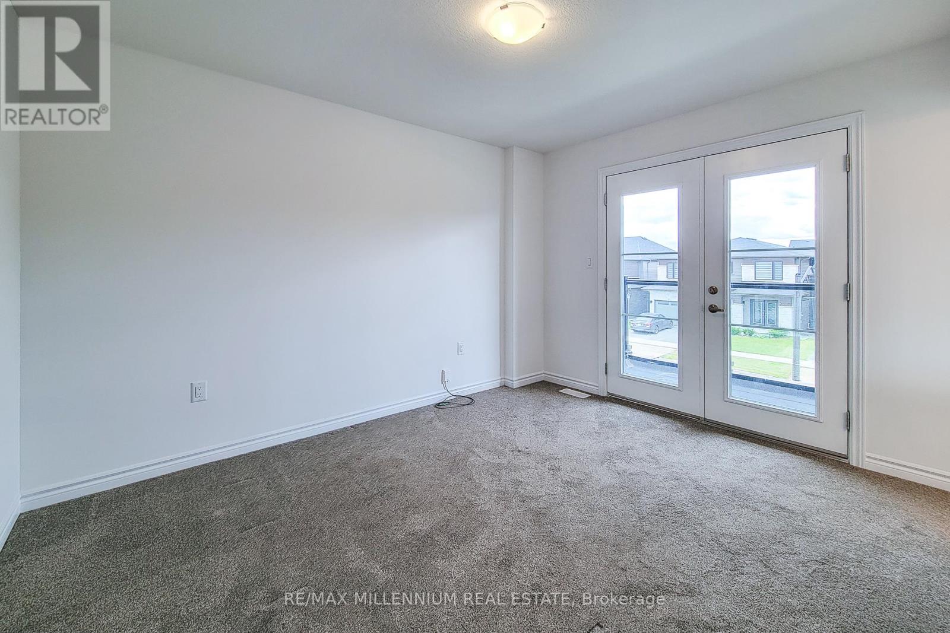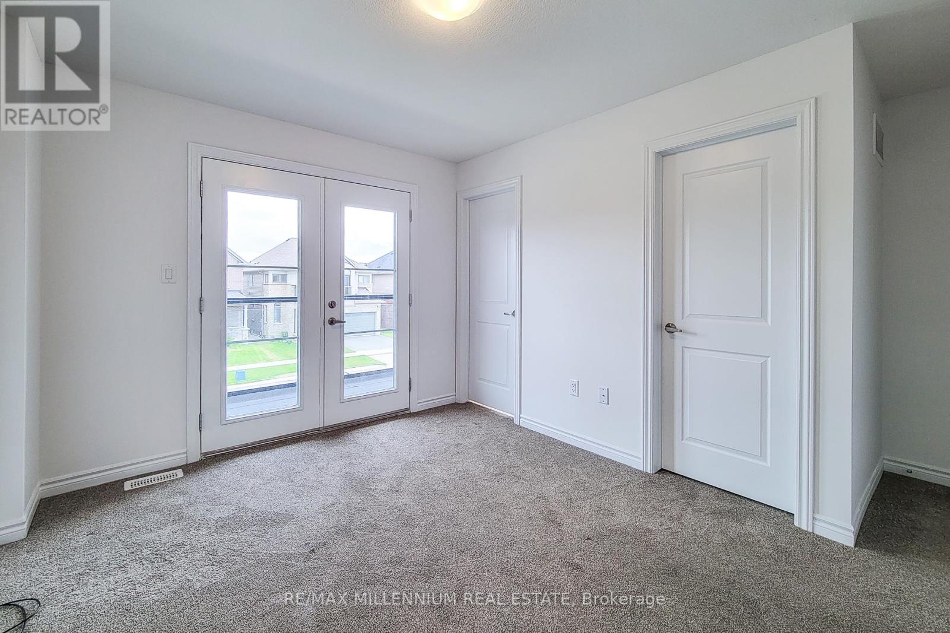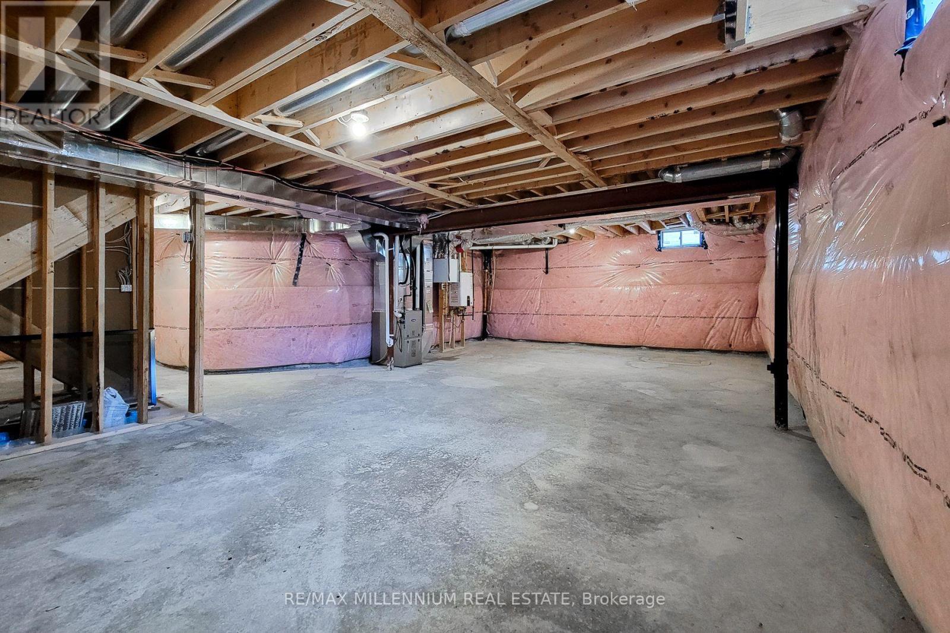44 Whitton Drive Brant (Brantford Twp), Ontario N3T 5L5
$898,000
Welcome to the newly developed hot spot of West Brant by Grand River. Modern 2 year old home still under Tarion warranty! Featuring 9 ft ceilings, stylish kitchen walk in pantry. Upgraded jack & Jill bathroom for bedrooms 1+2, and a bedroom balcony! The main floor hosts an open- concept living, dining, and kitchen area. Laundry is conveniently on the upper level. Brand new French door stainless steel fridge. Large master bedroom with ensuite bath. 3 Mins to Walter Gretzky Elementary school, 9 mins to Brant Conservation Area, 8mins to local groceries and plazas. Vacant & ready for showings! offers are welcome anytime! (id:29131)
Property Details
| MLS® Number | X9392692 |
| Property Type | Single Family |
| Community Name | Brantford Twp |
| ParkingSpaceTotal | 4 |
Building
| BathroomTotal | 4 |
| BedroomsAboveGround | 4 |
| BedroomsTotal | 4 |
| Appliances | Dishwasher, Dryer, Refrigerator, Stove, Washer |
| BasementDevelopment | Unfinished |
| BasementType | N/a (unfinished) |
| ConstructionStyleAttachment | Detached |
| CoolingType | Central Air Conditioning |
| ExteriorFinish | Brick |
| HalfBathTotal | 1 |
| HeatingFuel | Natural Gas |
| HeatingType | Forced Air |
| StoriesTotal | 2 |
| Type | House |
| UtilityWater | Municipal Water |
Parking
| Detached Garage |
Land
| Acreage | No |
| Sewer | Sanitary Sewer |
| SizeDepth | 98 Ft ,7 In |
| SizeFrontage | 39 Ft ,5 In |
| SizeIrregular | 39.46 X 98.66 Ft |
| SizeTotalText | 39.46 X 98.66 Ft|under 1/2 Acre |
Rooms
| Level | Type | Length | Width | Dimensions |
|---|---|---|---|---|
| Second Level | Bedroom | 3.04 m | 3.65 m | 3.04 m x 3.65 m |
| Second Level | Bedroom | 3.04 m | 3.04 m | 3.04 m x 3.04 m |
| Second Level | Bedroom | 4.57 m | 3.65 m | 4.57 m x 3.65 m |
| Main Level | Living Room | 4.57 m | 6.09 m | 4.57 m x 6.09 m |
https://www.realtor.ca/real-estate/27531591/44-whitton-drive-brant-brantford-twp-brantford-twp
Interested?
Contact us for more information



