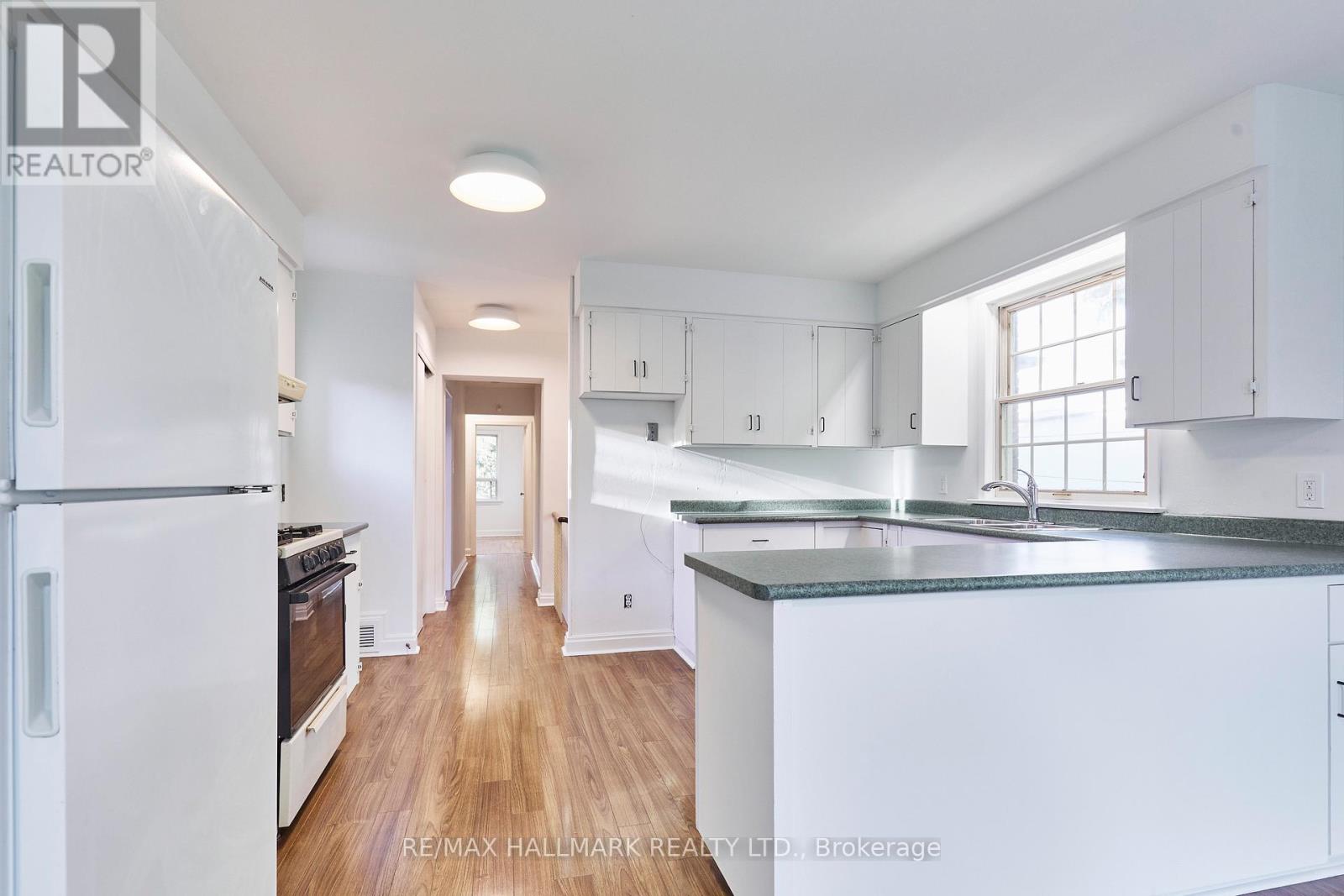457 Drewry Avenue Toronto (Newtonbrook West), Ontario M2R 2K6
5 Bedroom
2 Bathroom
Bungalow
Fireplace
Central Air Conditioning
Forced Air
Landscaped
$999,000
This is a fabulous opportunity. 60 foot lot, 3 bedroom bungalow with two large additions on the rear. Kitchen and family room added with a basement rec room below, plus a workshop behind the garage that has its own furnace and electrical. House has a side entrance to a very large 2 bedroom inlaw suite. Basement also has a rec room and laundry that can be used by owner or added income. The shop addition to the garage is very cool. This is a large bungalow...bigger than most in the area. South side rear yard, so sun all day long, The 60x 125 lot gives you a great yard too, side yard with basement side door entrance. Double private drive out front might fit 4 cars plus garage and shop. Cant be beat (id:29131)
Property Details
| MLS® Number | C9391685 |
| Property Type | Single Family |
| Community Name | Newtonbrook West |
| Features | In-law Suite |
| ParkingSpaceTotal | 4 |
| Structure | Porch, Workshop |
Building
| BathroomTotal | 2 |
| BedroomsAboveGround | 3 |
| BedroomsBelowGround | 2 |
| BedroomsTotal | 5 |
| Amenities | Fireplace(s) |
| Appliances | Garage Door Opener Remote(s), Dryer, Freezer, Garage Door Opener, Refrigerator, Two Stoves, Washer, Window Coverings |
| ArchitecturalStyle | Bungalow |
| BasementDevelopment | Finished |
| BasementFeatures | Separate Entrance |
| BasementType | N/a (finished) |
| ConstructionStyleAttachment | Detached |
| CoolingType | Central Air Conditioning |
| ExteriorFinish | Brick |
| FireplacePresent | Yes |
| FireplaceTotal | 1 |
| FlooringType | Carpeted, Hardwood, Laminate |
| FoundationType | Block |
| HeatingFuel | Natural Gas |
| HeatingType | Forced Air |
| StoriesTotal | 1 |
| Type | House |
| UtilityWater | Municipal Water |
Parking
| Attached Garage |
Land
| Acreage | No |
| LandscapeFeatures | Landscaped |
| Sewer | Sanitary Sewer |
| SizeDepth | 124 Ft ,11 In |
| SizeFrontage | 60 Ft |
| SizeIrregular | 60 X 124.97 Ft |
| SizeTotalText | 60 X 124.97 Ft |
| ZoningDescription | Residential |
Rooms
| Level | Type | Length | Width | Dimensions |
|---|---|---|---|---|
| Basement | Kitchen | 3.9 m | 2.6 m | 3.9 m x 2.6 m |
| Basement | Bedroom 4 | 4.1 m | 3.1 m | 4.1 m x 3.1 m |
| Basement | Recreational, Games Room | 3.85 m | 5.5 m | 3.85 m x 5.5 m |
| Basement | Living Room | 4.5 m | 3.5 m | 4.5 m x 3.5 m |
| Main Level | Foyer | 1.8 m | 1.4 m | 1.8 m x 1.4 m |
| Main Level | Living Room | 5.6 m | 4 m | 5.6 m x 4 m |
| Main Level | Dining Room | 6 m | 3 m | 6 m x 3 m |
| Main Level | Kitchen | 4 m | 3.2 m | 4 m x 3.2 m |
| Main Level | Family Room | 4 m | 3.2 m | 4 m x 3.2 m |
| Main Level | Primary Bedroom | 3.7 m | 3.3 m | 3.7 m x 3.3 m |
| Main Level | Bedroom 2 | 4.1 m | 2.9 m | 4.1 m x 2.9 m |
| Main Level | Bedroom 3 | 3.4 m | 2.5 m | 3.4 m x 2.5 m |
Interested?
Contact us for more information











































