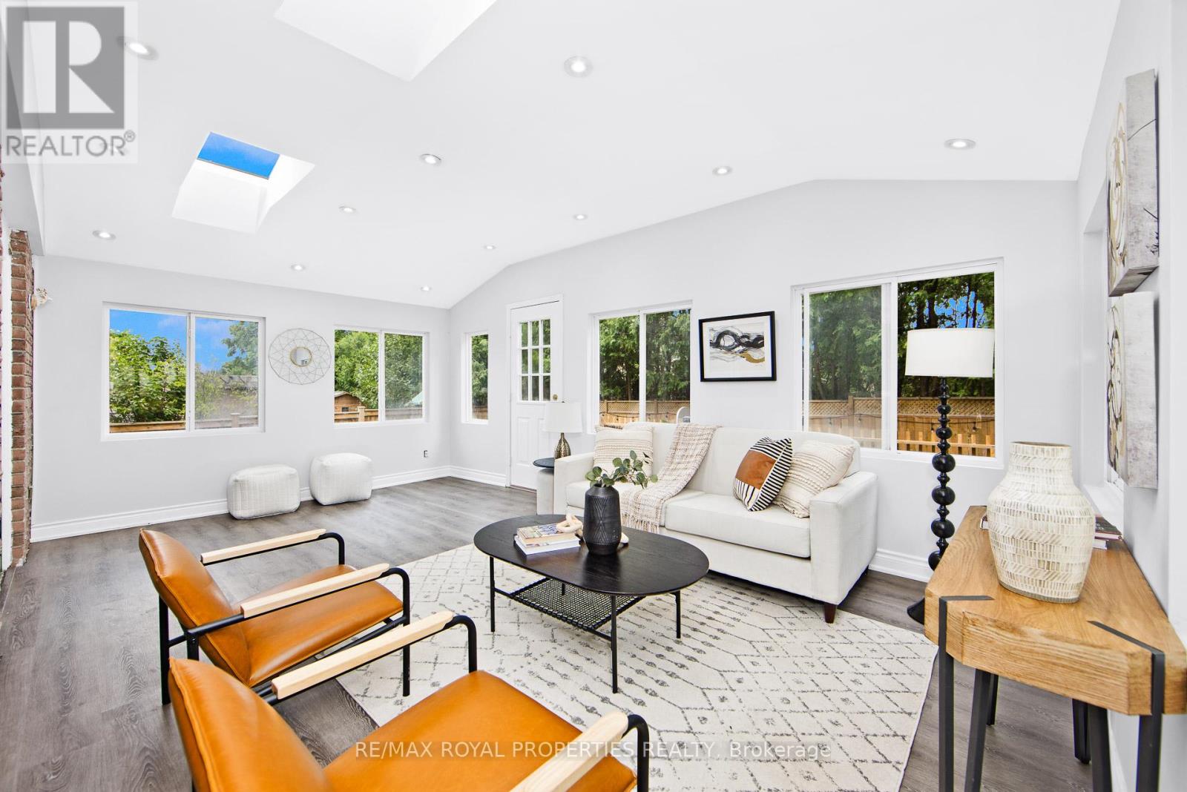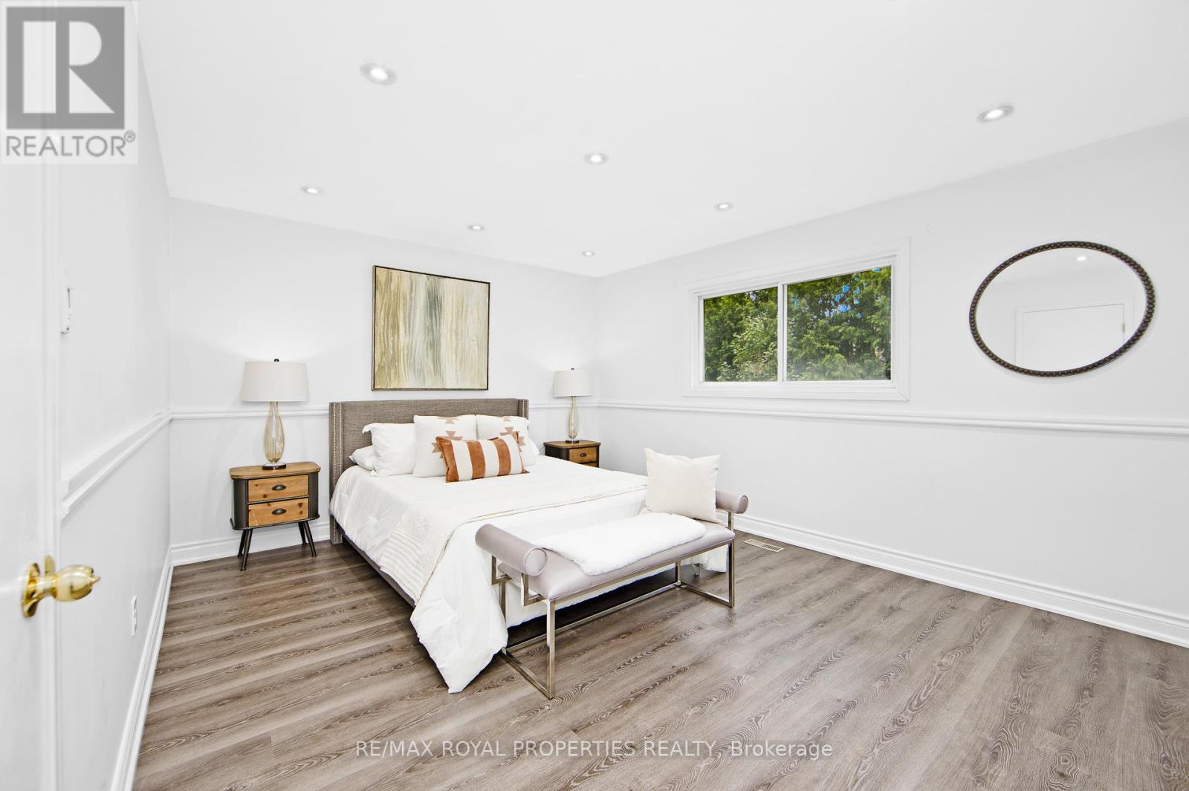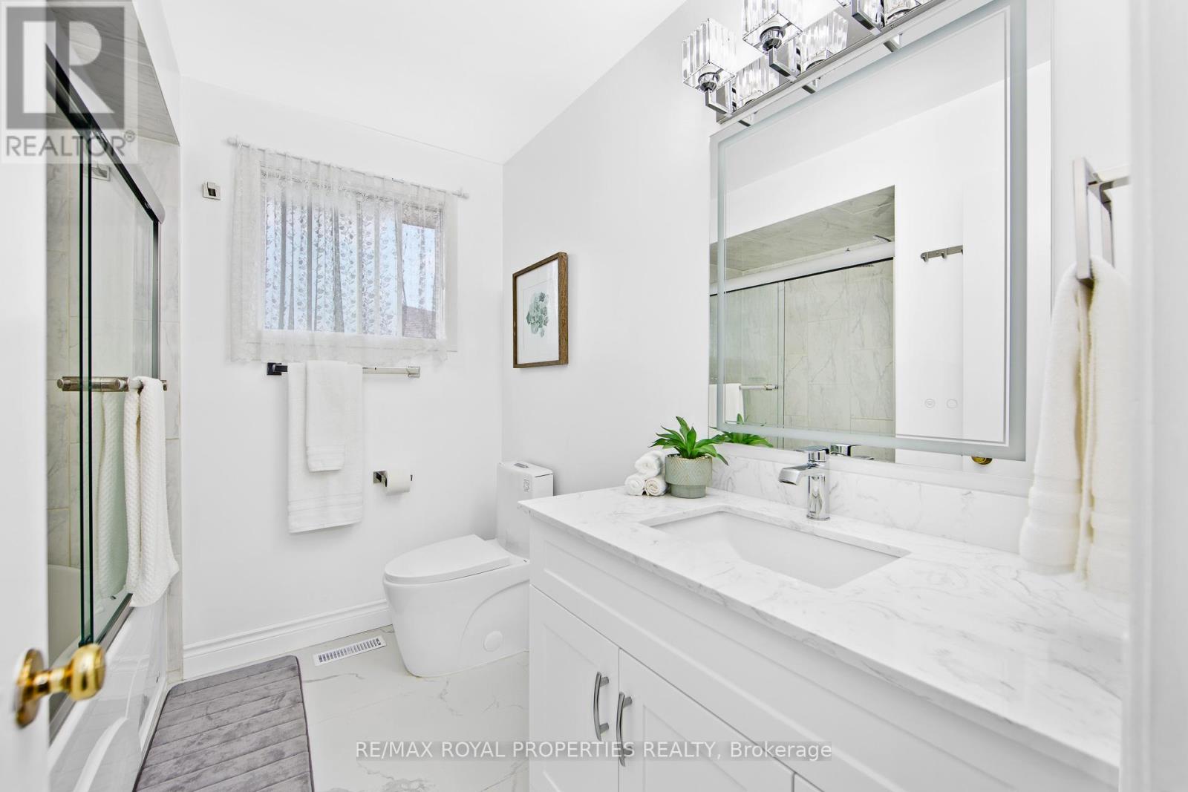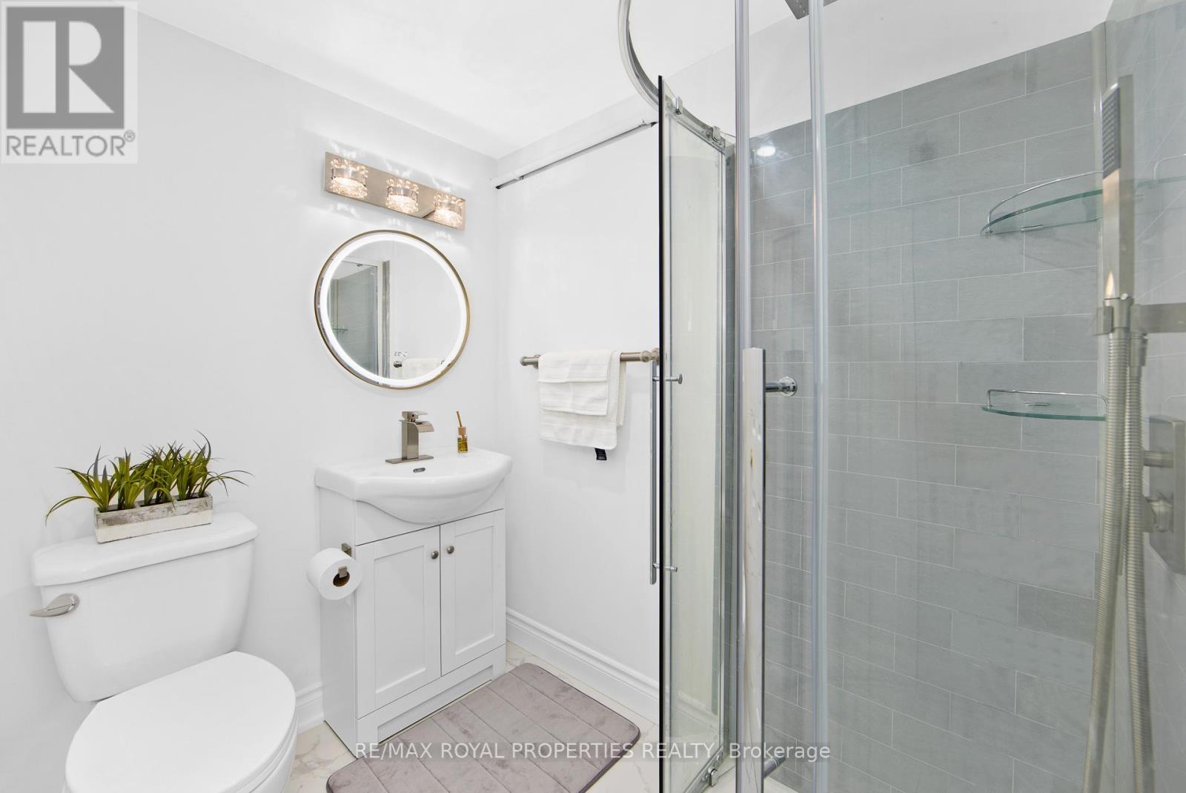560 Bristol Road E Newmarket (Bristol-London), Ontario L3Y 6T1
$998,000
Rare Opportunity To Own a bright, spacious, beautiful home on a quiet family neighborhood of Newmarket.$$$ spent on top to bottom renovations!!! High end materials used throughout. Vinyl flooring & pot lights on all floors. Beautiful kitchen with gas stove. Great size sunroom with skylights and lots of windows leading to the backyard. In-Law Suite with separate entrance. Current & past owners have successfully rented basement as a 2 bedrooms unit. Presently used as an office room and big Living room but can be easily converted back as a living & second room. No exit street with large pie shaped with big frontage(66 Feet), corner lot with 2 entrances to the yard. Big driveway with 4 car garage.Close to Southlake Hospital, Upper Canada Mall, trendy Downtown Main Street restaurants, town activities & great schools. Easy access to public transport with 2 bus stops on doorstep, GO station and minutes to the highway. A must see property to understand the potentials! **** EXTRAS **** Look out basement Apartment with w/o separate entrance provides excellent income potential (2023-Tenantpaid $1850 + 30%utilities). Enjoy the large driveway and private front and back yards . You must see it to believe it! (id:29131)
Property Details
| MLS® Number | N9364520 |
| Property Type | Single Family |
| Community Name | Bristol-London |
| AmenitiesNearBy | Public Transit, Hospital, Park |
| CommunityFeatures | School Bus, Community Centre |
| EquipmentType | Water Heater - Gas |
| Features | Irregular Lot Size, Carpet Free, In-law Suite |
| ParkingSpaceTotal | 6 |
| RentalEquipmentType | Water Heater - Gas |
| Structure | Deck, Porch, Shed |
Building
| BathroomTotal | 3 |
| BedroomsAboveGround | 3 |
| BedroomsBelowGround | 2 |
| BedroomsTotal | 5 |
| Amenities | Fireplace(s) |
| Appliances | Dryer, Refrigerator, Stove, Washer |
| ArchitecturalStyle | Raised Bungalow |
| BasementDevelopment | Finished |
| BasementFeatures | Apartment In Basement, Walk Out |
| BasementType | N/a (finished) |
| ConstructionStyleAttachment | Detached |
| CoolingType | Central Air Conditioning |
| ExteriorFinish | Brick Facing |
| FireplacePresent | Yes |
| FlooringType | Vinyl, Ceramic |
| FoundationType | Block |
| HeatingFuel | Natural Gas |
| HeatingType | Forced Air |
| StoriesTotal | 1 |
| Type | House |
| UtilityWater | Municipal Water |
Parking
| Attached Garage |
Land
| Acreage | No |
| FenceType | Fenced Yard |
| LandAmenities | Public Transit, Hospital, Park |
| Sewer | Sanitary Sewer |
| SizeDepth | 160 Ft ,8 In |
| SizeFrontage | 37 Ft ,4 In |
| SizeIrregular | 37.34 X 160.72 Ft ; 97.88 X 37.38 X 6.02 X 66.60 Ft |
| SizeTotalText | 37.34 X 160.72 Ft ; 97.88 X 37.38 X 6.02 X 66.60 Ft |
Rooms
| Level | Type | Length | Width | Dimensions |
|---|---|---|---|---|
| Basement | Bedroom | 17.58 m | 11.71 m | 17.58 m x 11.71 m |
| Basement | Bedroom 2 | 10.5 m | 10.5 m | 10.5 m x 10.5 m |
| Basement | Living Room | 17.58 m | 11.71 m | 17.58 m x 11.71 m |
| Lower Level | Bathroom | 10 m | 4.7 m | 10 m x 4.7 m |
| Main Level | Living Room | 16.1 m | 11.71 m | 16.1 m x 11.71 m |
| Main Level | Dining Room | 12.2 m | 9.8 m | 12.2 m x 9.8 m |
| Main Level | Sunroom | 11.91 m | 18.5 m | 11.91 m x 18.5 m |
| Main Level | Kitchen | 11.12 m | 15.09 m | 11.12 m x 15.09 m |
| Main Level | Bedroom | 11.09 m | 13.91 m | 11.09 m x 13.91 m |
| Main Level | Bedroom 2 | 11.28 m | 11.38 m | 11.28 m x 11.38 m |
| Main Level | Bedroom 3 | 8.1 m | 11.38 m | 8.1 m x 11.38 m |
| Main Level | Bathroom | 7.1 m | 7.4 m | 7.1 m x 7.4 m |
Utilities
| Sewer | Available |
Interested?
Contact us for more information






































