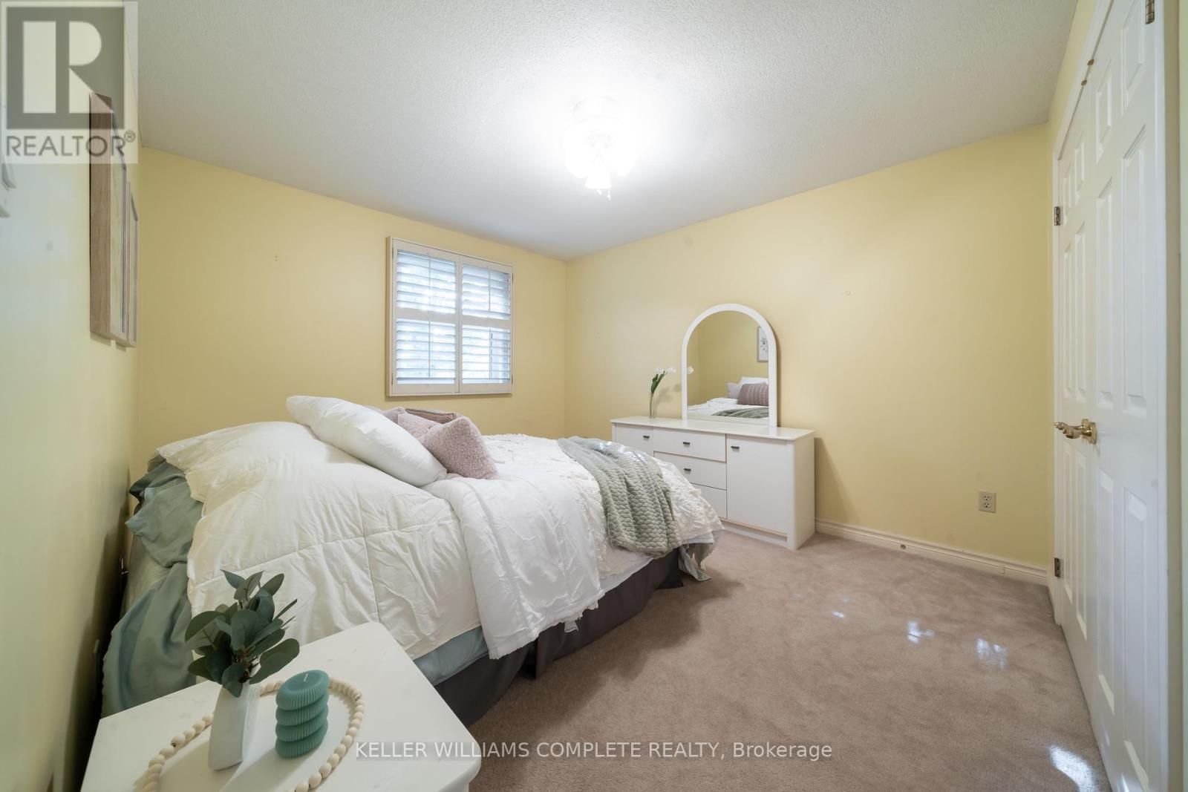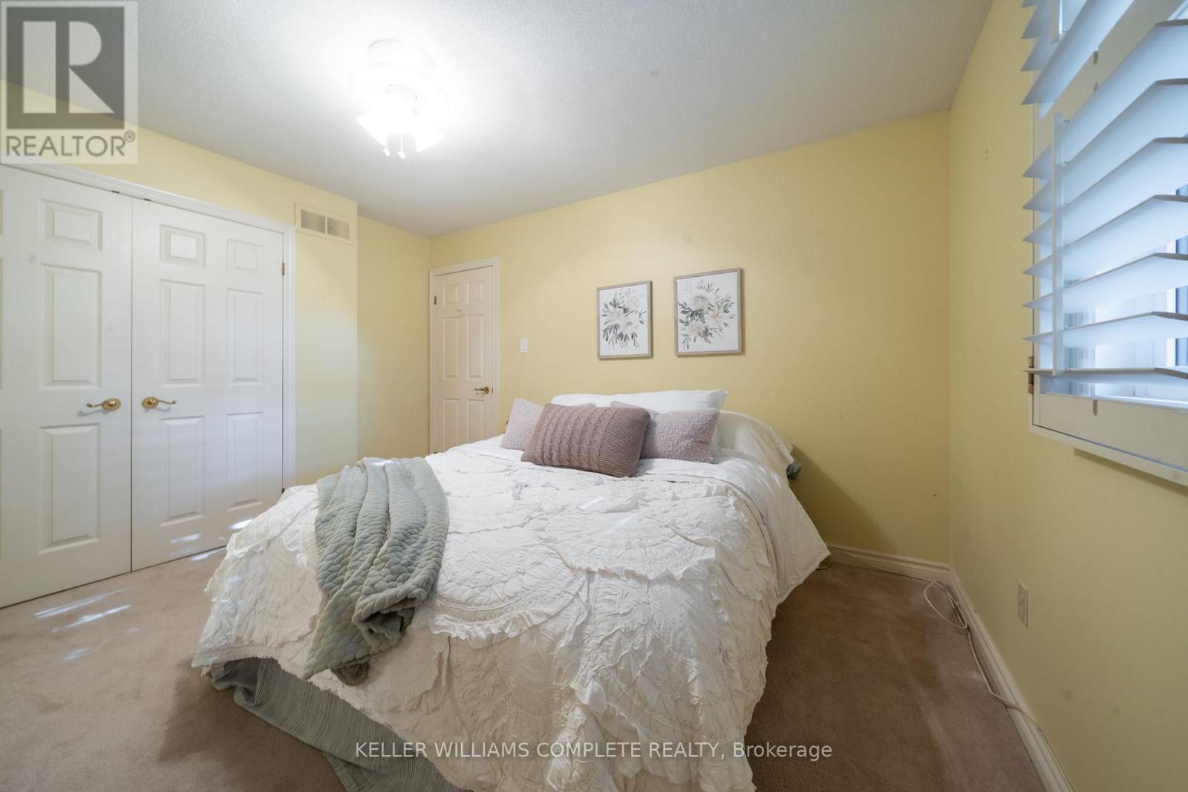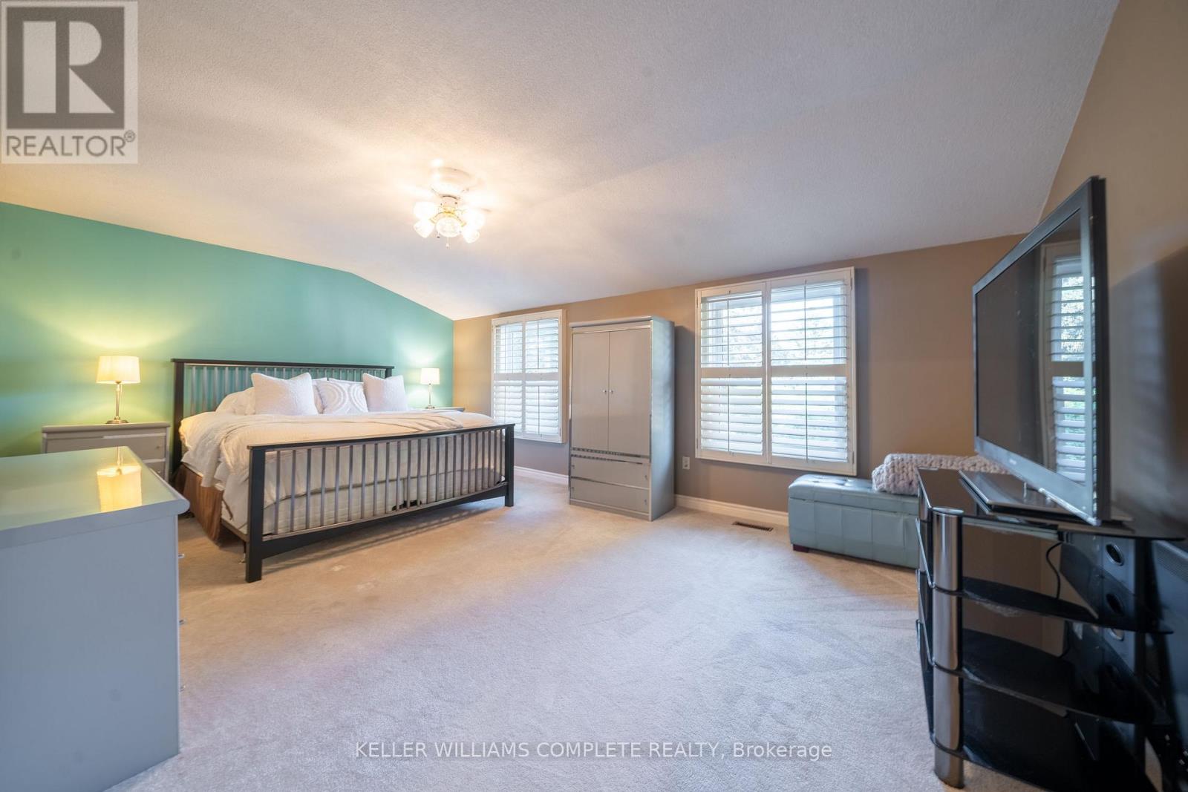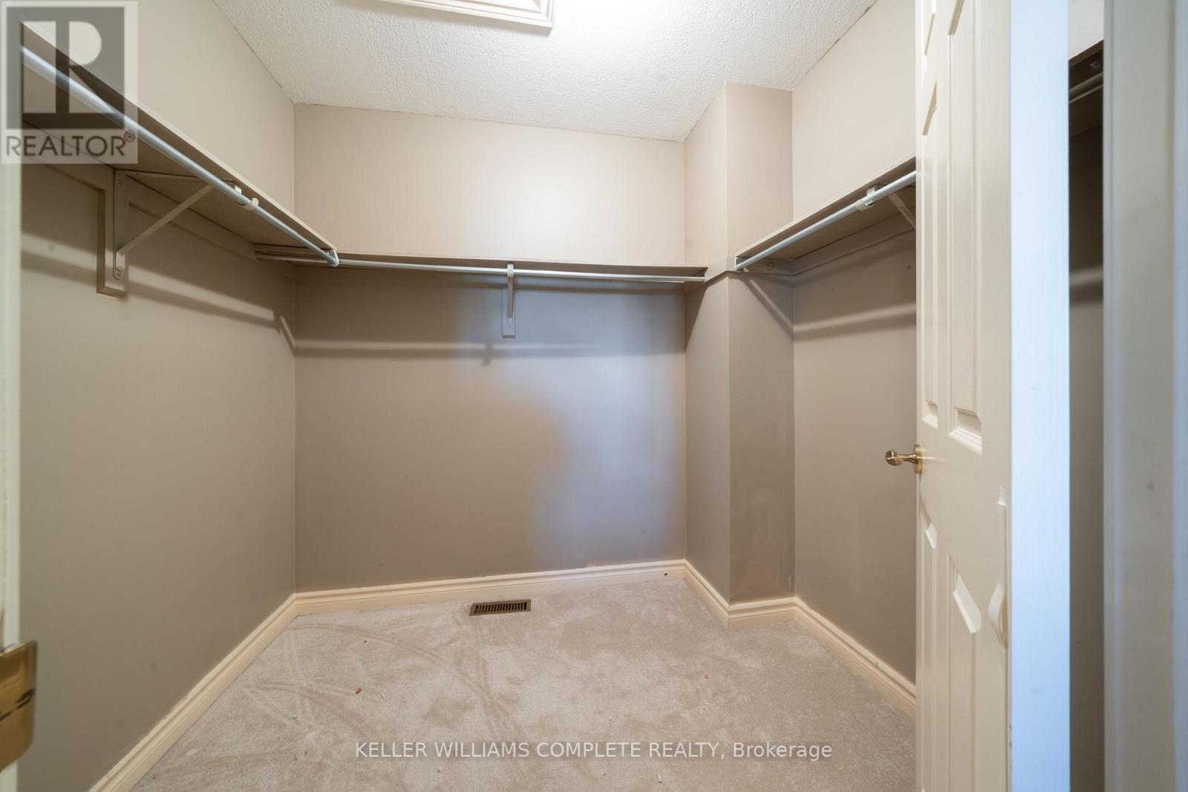6 - 230 Meadowbrook Drive Hamilton, Ontario L9G 4V2
$709,900Maintenance, Common Area Maintenance
$658.64 Monthly
Maintenance, Common Area Maintenance
$658.64 MonthlyStep into this gorgeous 3-bedroom, 2.5-bath executive end-unit townhome in charming Ancaster! Enjoy the open-concept living area with a cozy gas fireplace and a walk-out to your beautifully landscaped backyard, surrounded by lush, mature trees for added tranquility. The sleek kitchen is perfect for any home chef, featuring stainless steel appliances and modern finishes. Upstairs, the dreamy primary bedroom boasts a spa-like ensuite with a jacuzzi tub and glass shower. Two more spacious bedrooms and second-floor laundry make everyday living a breeze. The fully finished basement offers a rec room and plenty of storage space. Attached 2-car garage... not to mention you cant beat this location! Conveniently located just minutes from Smart Centre shopping, dining, parks, nature trails, and more! Easy access to highways, schools, and so many additional amenities. Don't miss out on this amazing opportunity! (id:29131)
Property Details
| MLS® Number | X9508277 |
| Property Type | Single Family |
| Community Name | Ancaster |
| CommunityFeatures | Pet Restrictions |
| Features | Sump Pump |
| ParkingSpaceTotal | 4 |
Building
| BathroomTotal | 3 |
| BedroomsAboveGround | 3 |
| BedroomsTotal | 3 |
| Amenities | Fireplace(s) |
| Appliances | Central Vacuum, Water Heater, Dishwasher, Dryer, Furniture, Refrigerator, Stove, Washer, Window Coverings |
| BasementDevelopment | Finished |
| BasementType | Full (finished) |
| CoolingType | Central Air Conditioning |
| ExteriorFinish | Brick |
| FireplacePresent | Yes |
| HalfBathTotal | 1 |
| HeatingFuel | Natural Gas |
| HeatingType | Forced Air |
| StoriesTotal | 2 |
| SizeInterior | 1599.9864 - 1798.9853 Sqft |
| Type | Row / Townhouse |
Parking
| Attached Garage |
Land
| Acreage | No |
Rooms
| Level | Type | Length | Width | Dimensions |
|---|---|---|---|---|
| Second Level | Primary Bedroom | 5.77 m | 3.91 m | 5.77 m x 3.91 m |
| Second Level | Bathroom | 4.21 m | 2.95 m | 4.21 m x 2.95 m |
| Second Level | Bedroom 2 | 3.46 m | 2.86 m | 3.46 m x 2.86 m |
| Second Level | Bedroom 3 | 3.96 m | 3.37 m | 3.96 m x 3.37 m |
| Second Level | Bathroom | 3.4 m | 1.8 m | 3.4 m x 1.8 m |
| Basement | Utility Room | 2.7 m | 1.42 m | 2.7 m x 1.42 m |
| Basement | Family Room | 6.79 m | 4.21 m | 6.79 m x 4.21 m |
| Main Level | Foyer | 5.16 m | 1.86 m | 5.16 m x 1.86 m |
| Main Level | Kitchen | 3 m | 2.47 m | 3 m x 2.47 m |
| Main Level | Dining Room | 5.01 m | 2.78 m | 5.01 m x 2.78 m |
| Main Level | Living Room | 4.57 m | 3.47 m | 4.57 m x 3.47 m |
| Main Level | Bathroom | 1.69 m | 1.34 m | 1.69 m x 1.34 m |
https://www.realtor.ca/real-estate/27574354/6-230-meadowbrook-drive-hamilton-ancaster-ancaster
Interested?
Contact us for more information









































