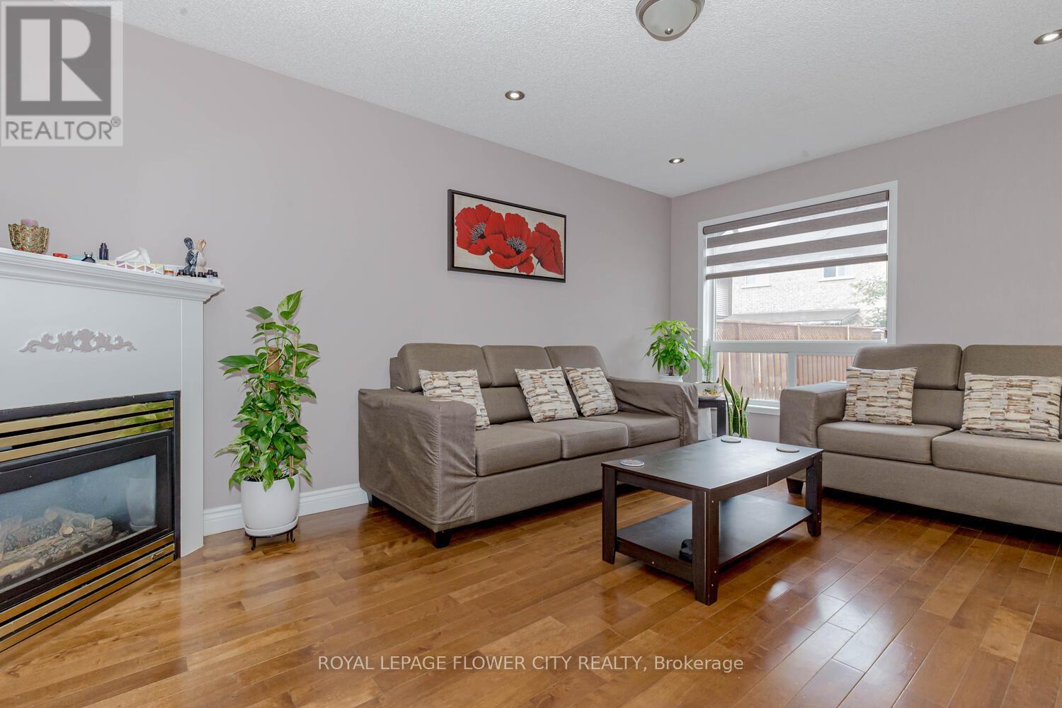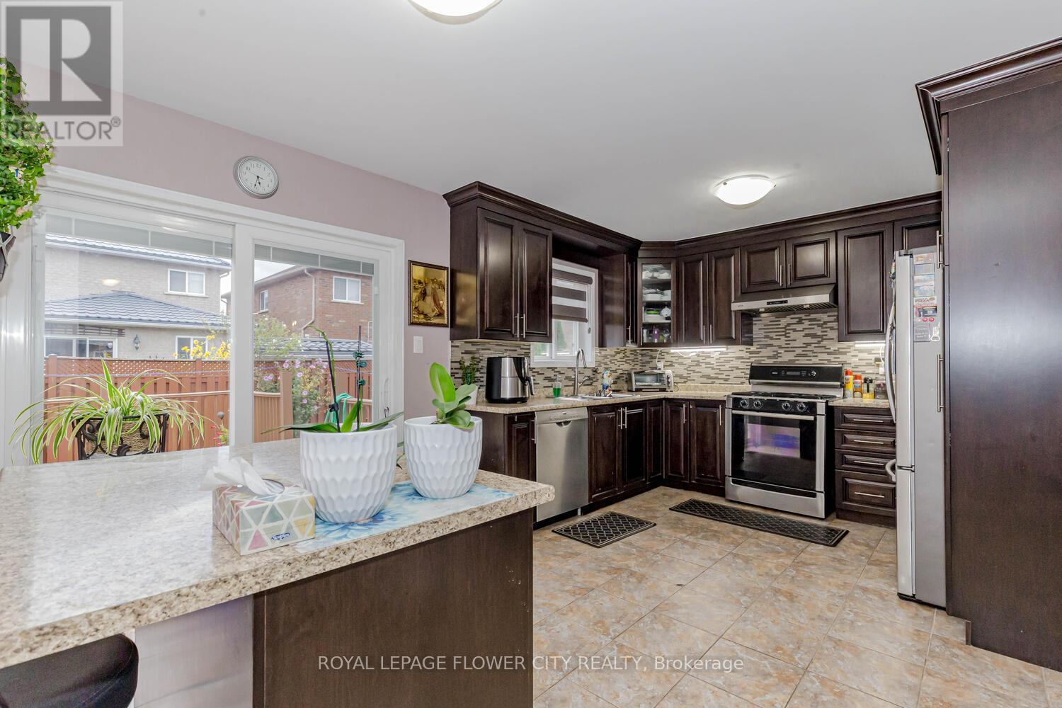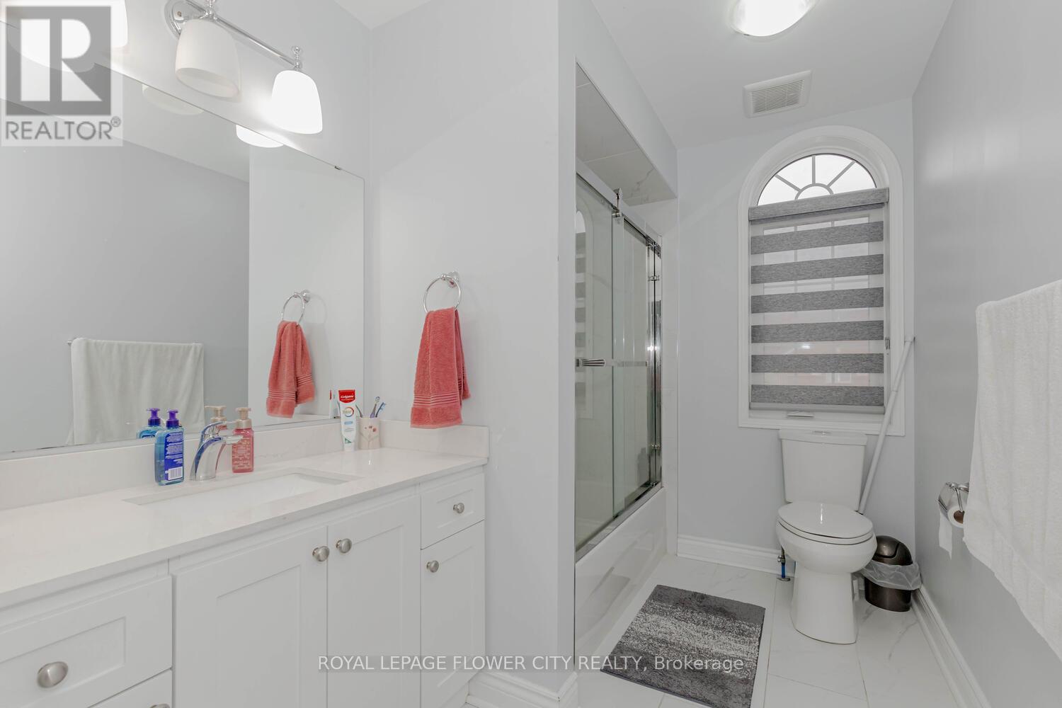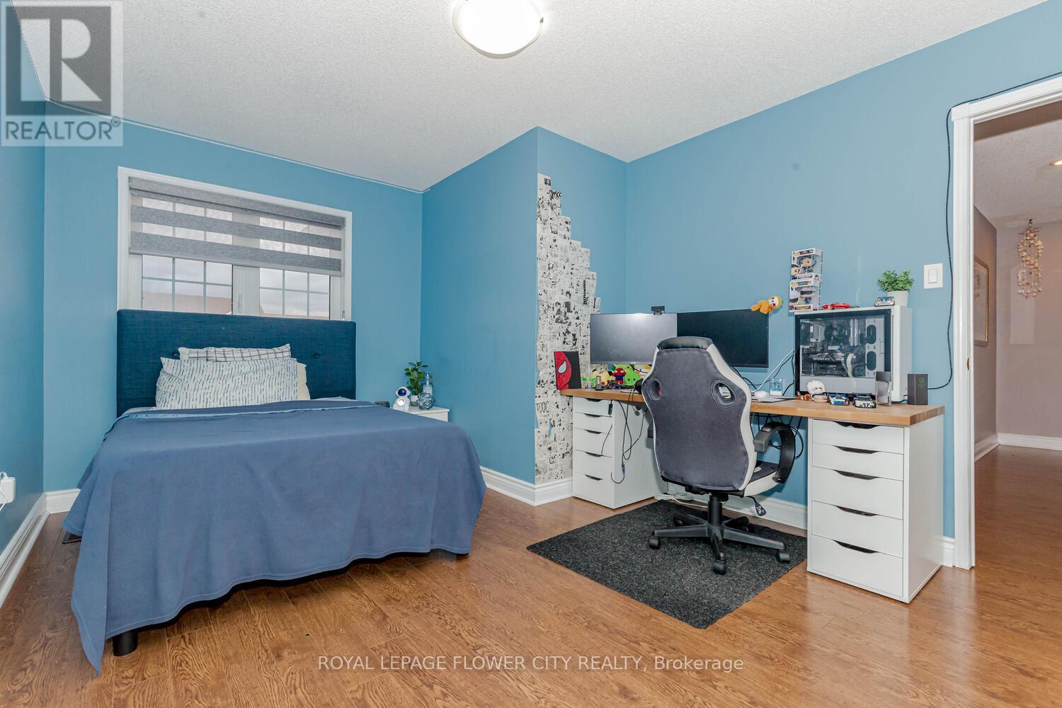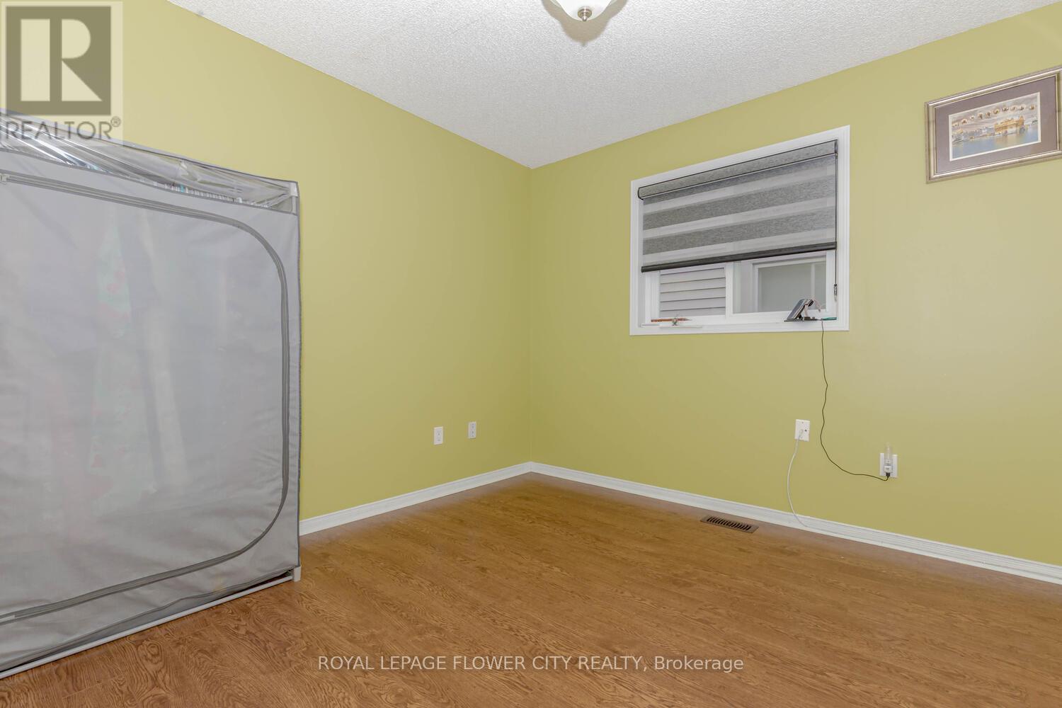60 Legend Lane Brampton (Fletcher's Creek Village), Ontario L6X 5B6
$1,259,911
Welcome home to Fletcher's Creek Village, a beautiful Brampton Community and family friendly tranquil neighbourhood, Beautifully Renovated 4 Bedrooms + 4 Washrooms Detached Home With Legal 2 Bedrooms Basement Apartment , Registered With City. Well-designed lay-out, Living /dining room, large family room with Hardwood Flooring, Modern & Updated Large Eat-In Kitchen Complete with High-End Stainless Steel Appliances & Modern Back splash. 4 Good Sized Bedrooms Upstairs With 2 Full Modern & Updated Bathrooms. Conveniently Located, Minutes To Highway 410 ,Close To Park , Shopping Plazas ,Schools , Walking Trails, Bus Stops, Library, Rec Centre ,Grocery Stores, & Major Amenities Few Minutes Drive To Mount Pleasant GO STATION. **** EXTRAS **** 2 Fridge, 2 Stoves, 2 Dishwasher, Washer ,Dryer and All ELF. (id:29131)
Property Details
| MLS® Number | W9372484 |
| Property Type | Single Family |
| Community Name | Fletcher's Creek Village |
| ParkingSpaceTotal | 6 |
Building
| BathroomTotal | 4 |
| BedroomsAboveGround | 4 |
| BedroomsBelowGround | 2 |
| BedroomsTotal | 6 |
| Amenities | Fireplace(s) |
| Appliances | Central Vacuum |
| BasementFeatures | Apartment In Basement, Separate Entrance |
| BasementType | N/a |
| ConstructionStyleAttachment | Detached |
| CoolingType | Central Air Conditioning |
| ExteriorFinish | Brick, Stone |
| FireplacePresent | Yes |
| FoundationType | Concrete |
| HalfBathTotal | 1 |
| HeatingFuel | Natural Gas |
| HeatingType | Forced Air |
| StoriesTotal | 2 |
| Type | House |
| UtilityWater | Municipal Water |
Parking
| Garage |
Land
| Acreage | No |
| Sewer | Sanitary Sewer |
| SizeDepth | 109 Ft ,10 In |
| SizeFrontage | 34 Ft ,1 In |
| SizeIrregular | 34.12 X 109.91 Ft |
| SizeTotalText | 34.12 X 109.91 Ft |
Rooms
| Level | Type | Length | Width | Dimensions |
|---|---|---|---|---|
| Second Level | Primary Bedroom | 4.88 m | 3.35 m | 4.88 m x 3.35 m |
| Second Level | Bedroom 2 | 3.71 m | 3.35 m | 3.71 m x 3.35 m |
| Second Level | Bedroom 3 | 3.35 m | 2.74 m | 3.35 m x 2.74 m |
| Second Level | Bedroom 4 | 3 m | 3 m | 3 m x 3 m |
| Main Level | Living Room | 4.51 m | 3.35 m | 4.51 m x 3.35 m |
| Main Level | Dining Room | 3.35 m | 3.35 m | 3.35 m x 3.35 m |
| Main Level | Family Room | 4.88 m | 3.35 m | 4.88 m x 3.35 m |
| Main Level | Kitchen | 3.35 m | 2.74 m | 3.35 m x 2.74 m |
Interested?
Contact us for more information







