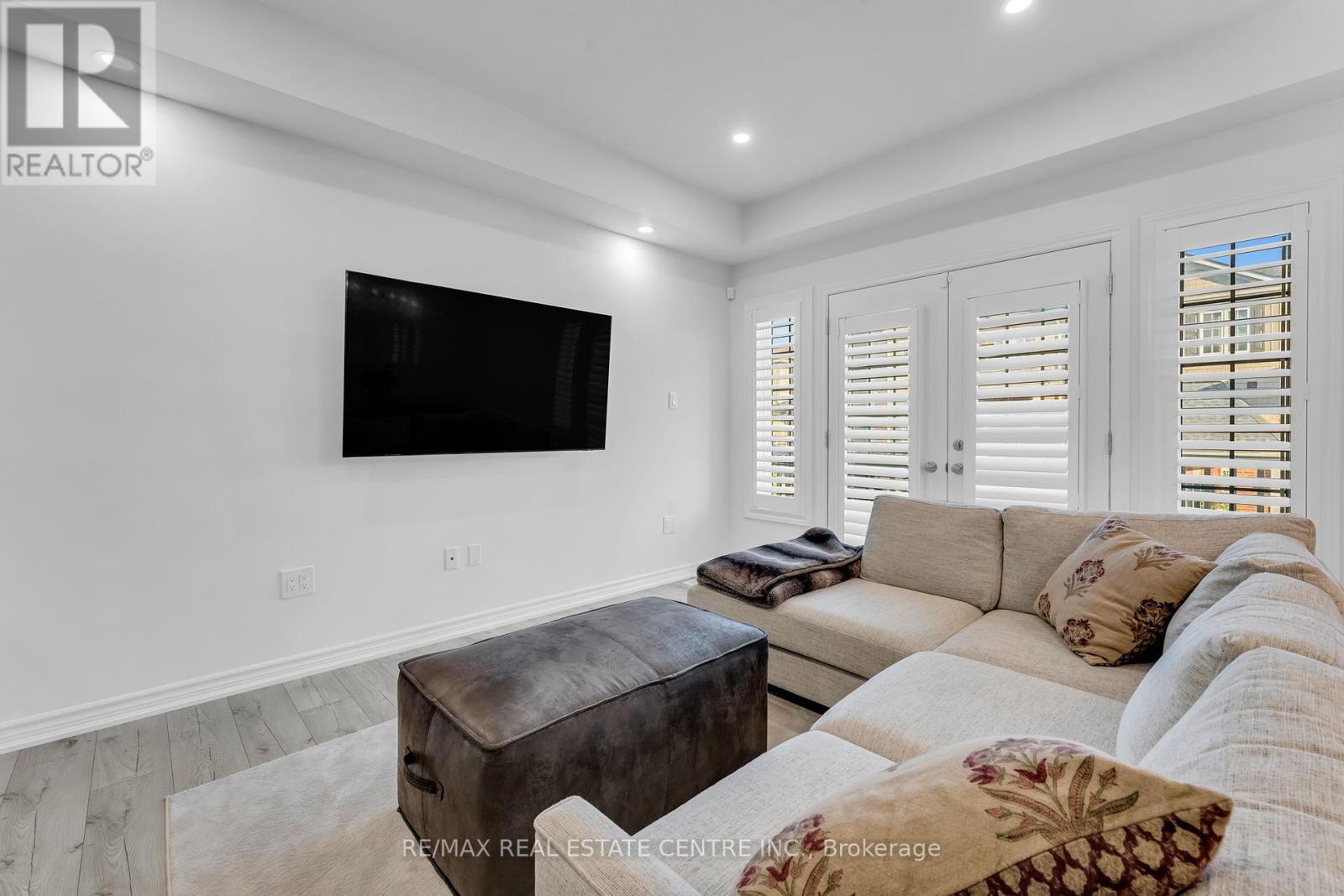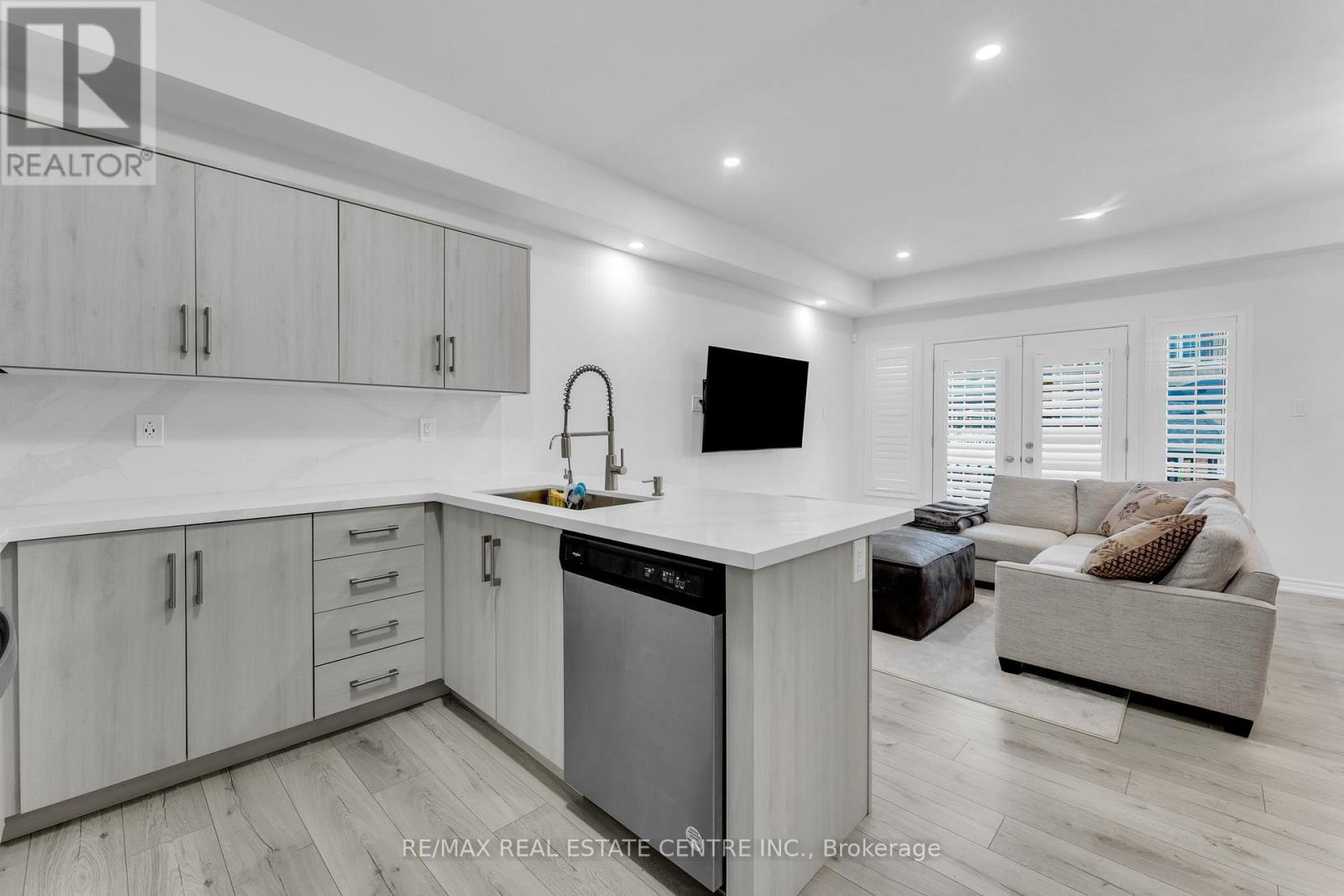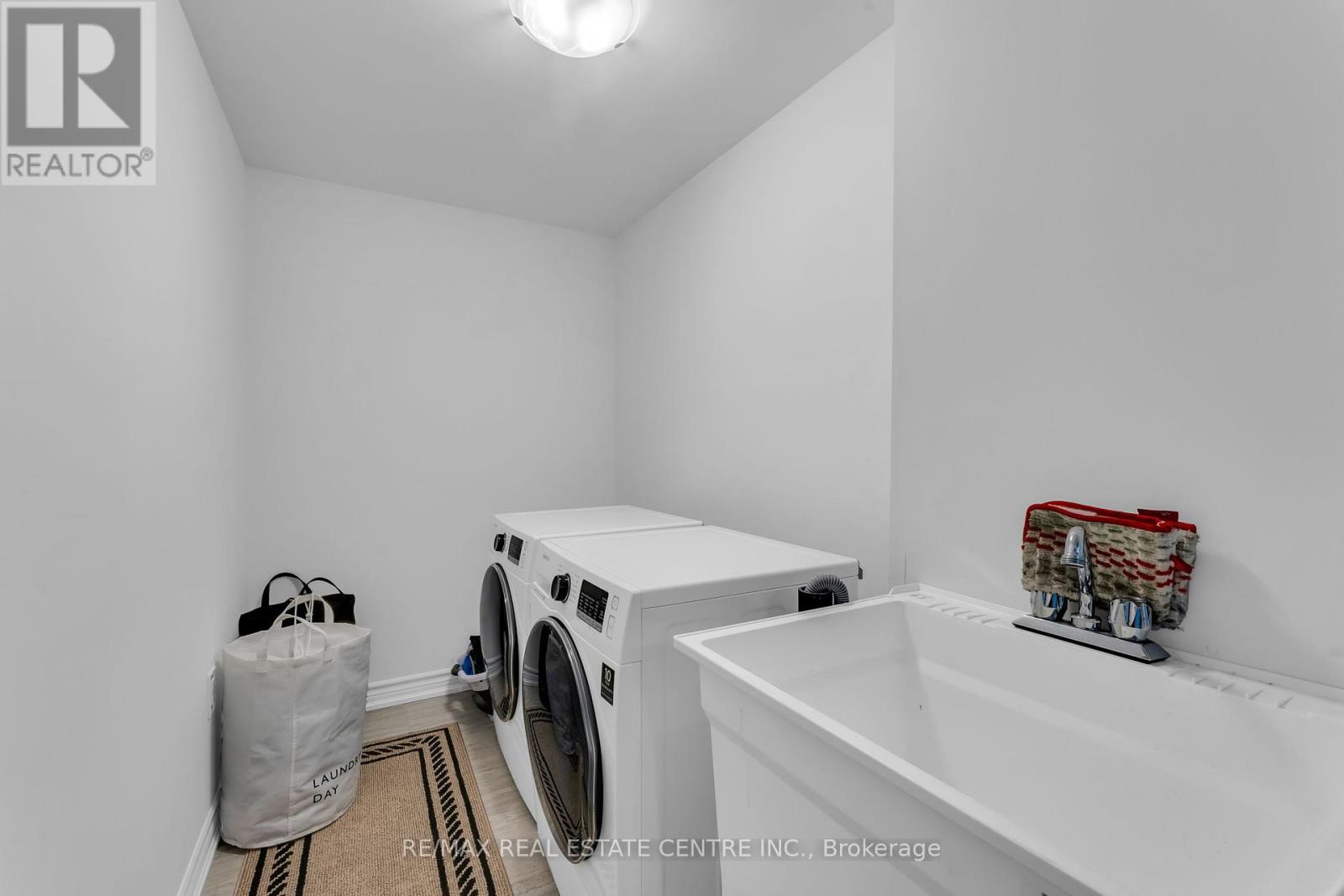7 Roseberry Lane Kitchener, Ontario N2B 0A9
$649,000
Welcome to the freehold townhouse in the desirable Rosemount area of Kitchener. This 2-bedroom, 3-bathroom home is perfect for first-time home buyers or anyone looking for a modern, move-in ready property. The main level features an open-concept living area with a bright and spacious kitchen. The kitchen is equipped with brand new stainless steel appliances and a beautiful island with granite countertops. Off of the dining area is a large balcony, perfect for enjoying your morning coffee or relaxing in the evening. A 2-piece washroom completes the main level. On the upper level, you'll find two large bedrooms, each with its own ensuite bathroom. The principal bedroom has a spacious 4-piece bath and a walk-in closet, while the secondary bedroom has an impressive 3-piece bath. A laundry room with a new washer and dryer is located in the basement. Home is located in a family-friendly neighborhood, close to schools, parks, shopping, and public transit. (id:29131)
Property Details
| MLS® Number | X9379427 |
| Property Type | Single Family |
| ParkingSpaceTotal | 2 |
Building
| BathroomTotal | 3 |
| BedroomsAboveGround | 2 |
| BedroomsTotal | 2 |
| Appliances | Dryer, Garage Door Opener, Washer, Water Softener |
| ConstructionStyleAttachment | Attached |
| CoolingType | Central Air Conditioning |
| ExteriorFinish | Brick Facing |
| FoundationType | Poured Concrete |
| HalfBathTotal | 1 |
| HeatingFuel | Natural Gas |
| HeatingType | Forced Air |
| StoriesTotal | 3 |
| Type | Row / Townhouse |
| UtilityWater | Municipal Water |
Parking
| Garage |
Land
| Acreage | No |
| Sewer | Sanitary Sewer |
| SizeDepth | 46 Ft ,2 In |
| SizeFrontage | 22 Ft ,9 In |
| SizeIrregular | 22.77 X 46.18 Ft |
| SizeTotalText | 22.77 X 46.18 Ft |
Rooms
| Level | Type | Length | Width | Dimensions |
|---|---|---|---|---|
| Second Level | Great Room | 2.95 m | 4.27 m | 2.95 m x 4.27 m |
| Second Level | Dining Room | 2.64 m | 4.27 m | 2.64 m x 4.27 m |
| Second Level | Kitchen | 4.01 m | 2.74 m | 4.01 m x 2.74 m |
| Second Level | Bathroom | Measurements not available | ||
| Third Level | Primary Bedroom | 3.15 m | 3.91 m | 3.15 m x 3.91 m |
| Third Level | Bedroom 2 | 2.79 m | 3.58 m | 2.79 m x 3.58 m |
| Third Level | Bathroom | Measurements not available | ||
| Third Level | Bathroom | Measurements not available |
Utilities
| Sewer | Available |
https://www.realtor.ca/real-estate/27496559/7-roseberry-lane-kitchener
Interested?
Contact us for more information





















