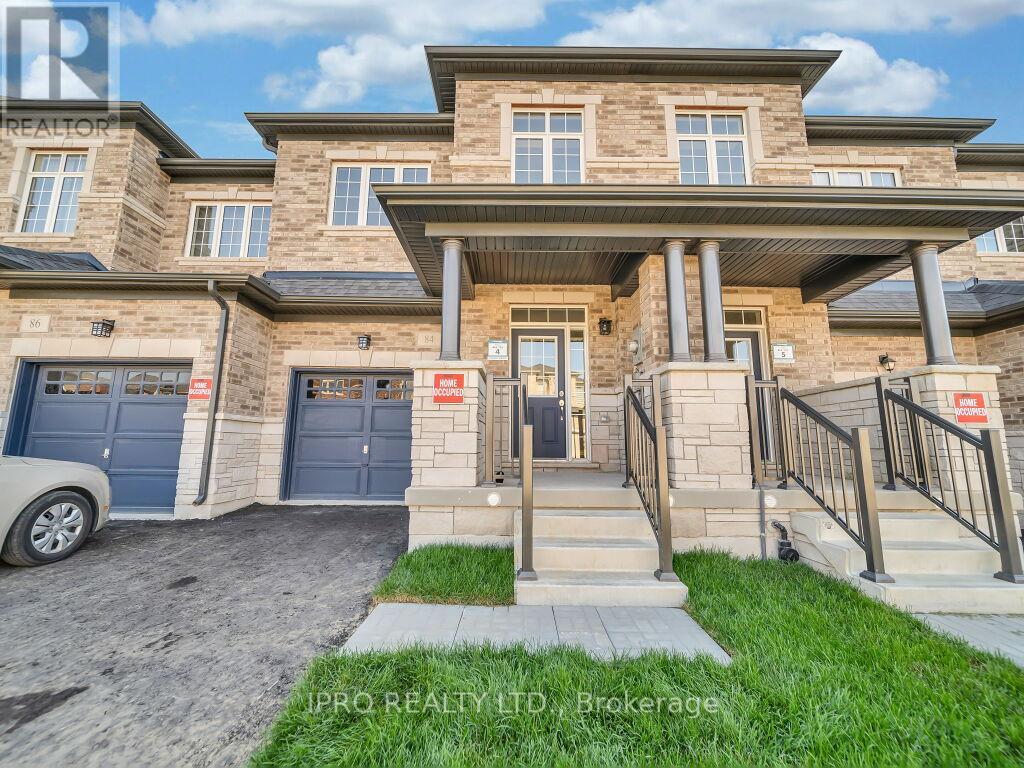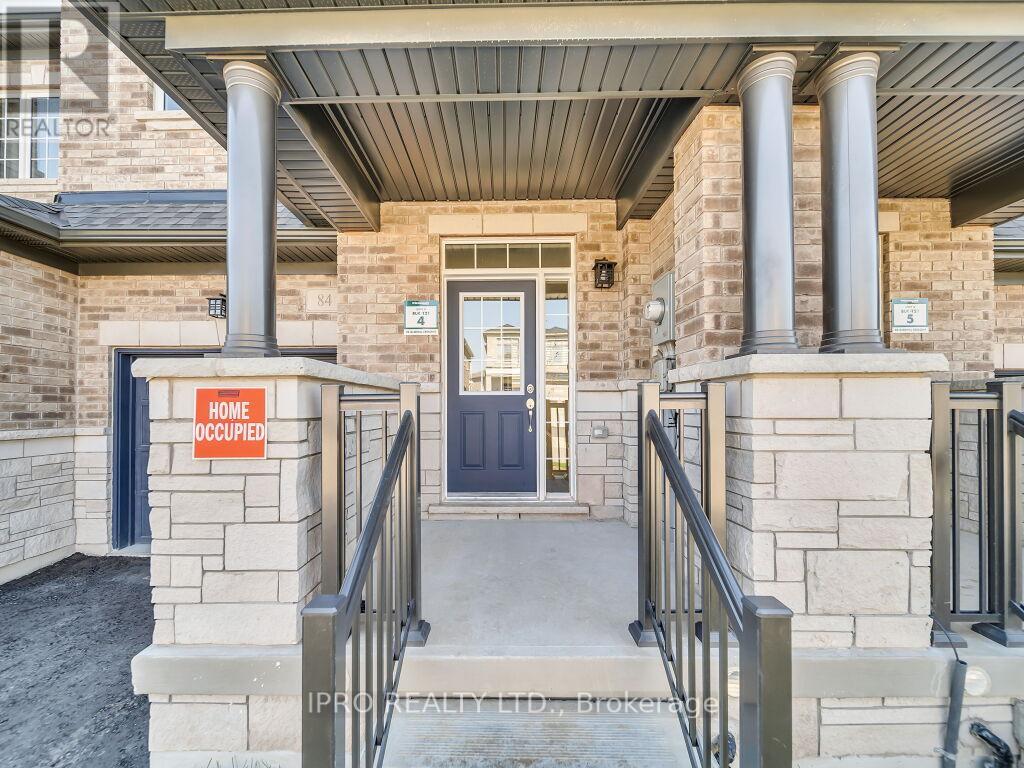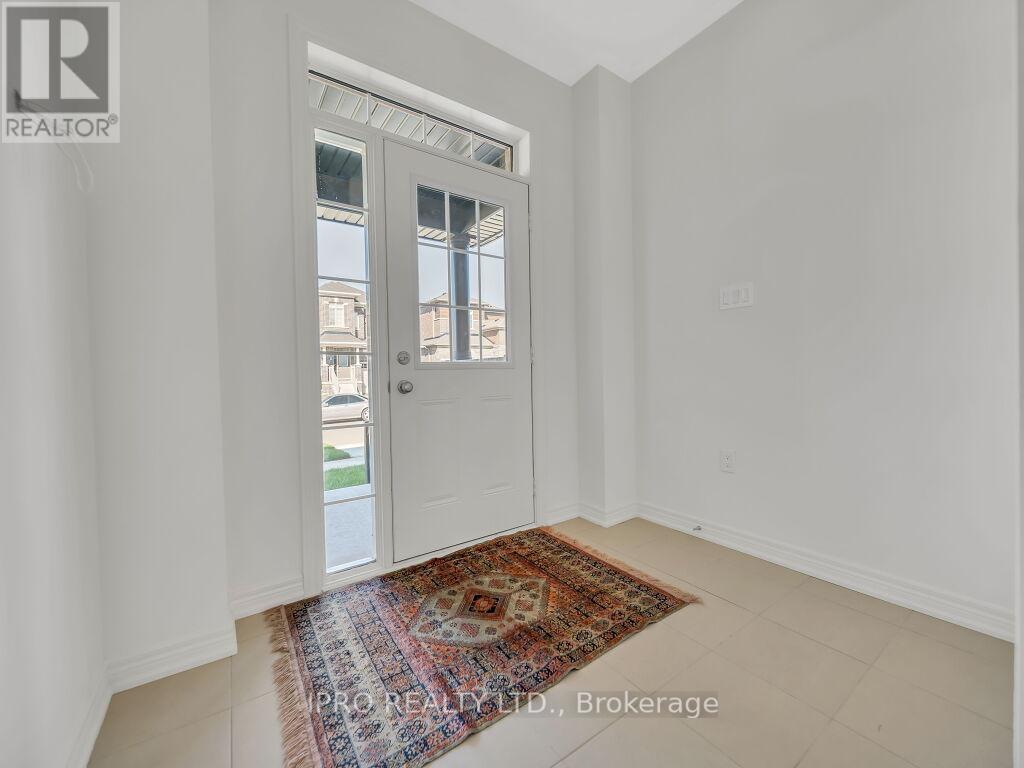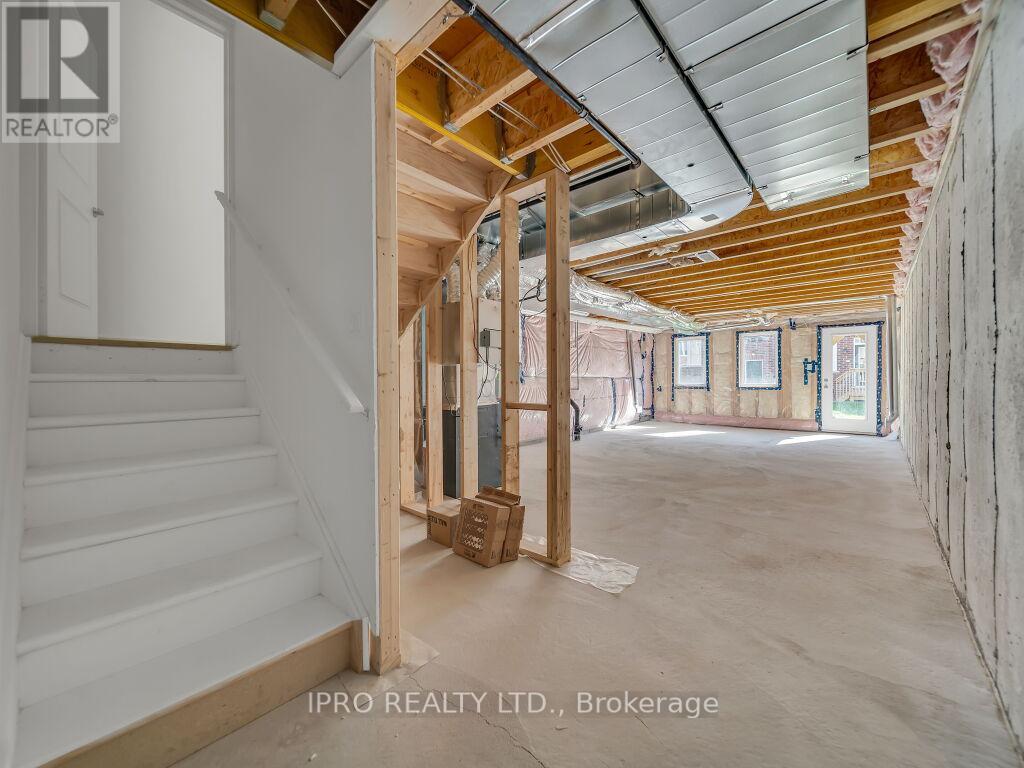3 Bedroom
3 Bathroom
1999.983 - 2499.9795 sqft
Central Air Conditioning
Forced Air
$885,000
Welcome to this stunning, brand-new 2-storey townhouse, nestled in a vibrant, modern community in Cambridge. Spanning 2,174 sq. ft., this home offers a perfect blend of style and comfort. It boasts 3 generously sized bedrooms, a versatile flex space on the second floor, and 3 beautifully designed bathrooms. The cozy family room, coupled with contemporary finishes throughout, creates a welcoming atmosphere. The open-concept layout is perfect for both family living and entertaining, while the bright, inviting kitchen is a chefs dream. Enjoy the convenience of being close to schools, parks, and amenities, plus the added bonus of a walk-out basement, providing extra space and endless possibilities. (id:29131)
Property Details
|
MLS® Number
|
X9507463 |
|
Property Type
|
Single Family |
|
ParkingSpaceTotal
|
3 |
Building
|
BathroomTotal
|
3 |
|
BedroomsAboveGround
|
3 |
|
BedroomsTotal
|
3 |
|
Appliances
|
Water Heater, Dishwasher, Dryer, Refrigerator, Stove, Washer |
|
BasementFeatures
|
Walk Out |
|
BasementType
|
N/a |
|
ConstructionStyleAttachment
|
Attached |
|
CoolingType
|
Central Air Conditioning |
|
ExteriorFinish
|
Brick, Concrete |
|
FoundationType
|
Poured Concrete |
|
HalfBathTotal
|
1 |
|
HeatingFuel
|
Natural Gas |
|
HeatingType
|
Forced Air |
|
StoriesTotal
|
2 |
|
SizeInterior
|
1999.983 - 2499.9795 Sqft |
|
Type
|
Row / Townhouse |
Parking
Land
|
Acreage
|
No |
|
Sewer
|
Sanitary Sewer |
|
SizeDepth
|
108 Ft ,6 In |
|
SizeFrontage
|
20 Ft ,1 In |
|
SizeIrregular
|
20.1 X 108.5 Ft |
|
SizeTotalText
|
20.1 X 108.5 Ft|under 1/2 Acre |
|
ZoningDescription
|
Rm4 |
Rooms
| Level |
Type |
Length |
Width |
Dimensions |
|
Second Level |
Bedroom |
6.27 m |
3.65 m |
6.27 m x 3.65 m |
|
Second Level |
Bedroom 2 |
4.54 m |
2.98 m |
4.54 m x 2.98 m |
|
Second Level |
Bedroom 3 |
4.87 m |
2.46 m |
4.87 m x 2.46 m |
|
Second Level |
Loft |
3.9 m |
3.35 m |
3.9 m x 3.35 m |
|
Second Level |
Laundry Room |
2.02 m |
1.21 m |
2.02 m x 1.21 m |
|
Basement |
Recreational, Games Room |
20 m |
40 m |
20 m x 40 m |
|
Main Level |
Kitchen |
3.96 m |
2.43 m |
3.96 m x 2.43 m |
|
Main Level |
Living Room |
4.72 m |
4.08 m |
4.72 m x 4.08 m |
|
Main Level |
Bathroom |
1.82 m |
1.21 m |
1.82 m x 1.21 m |
https://www.realtor.ca/real-estate/27572808/84-gledhill-crescent-n-cambridge



































