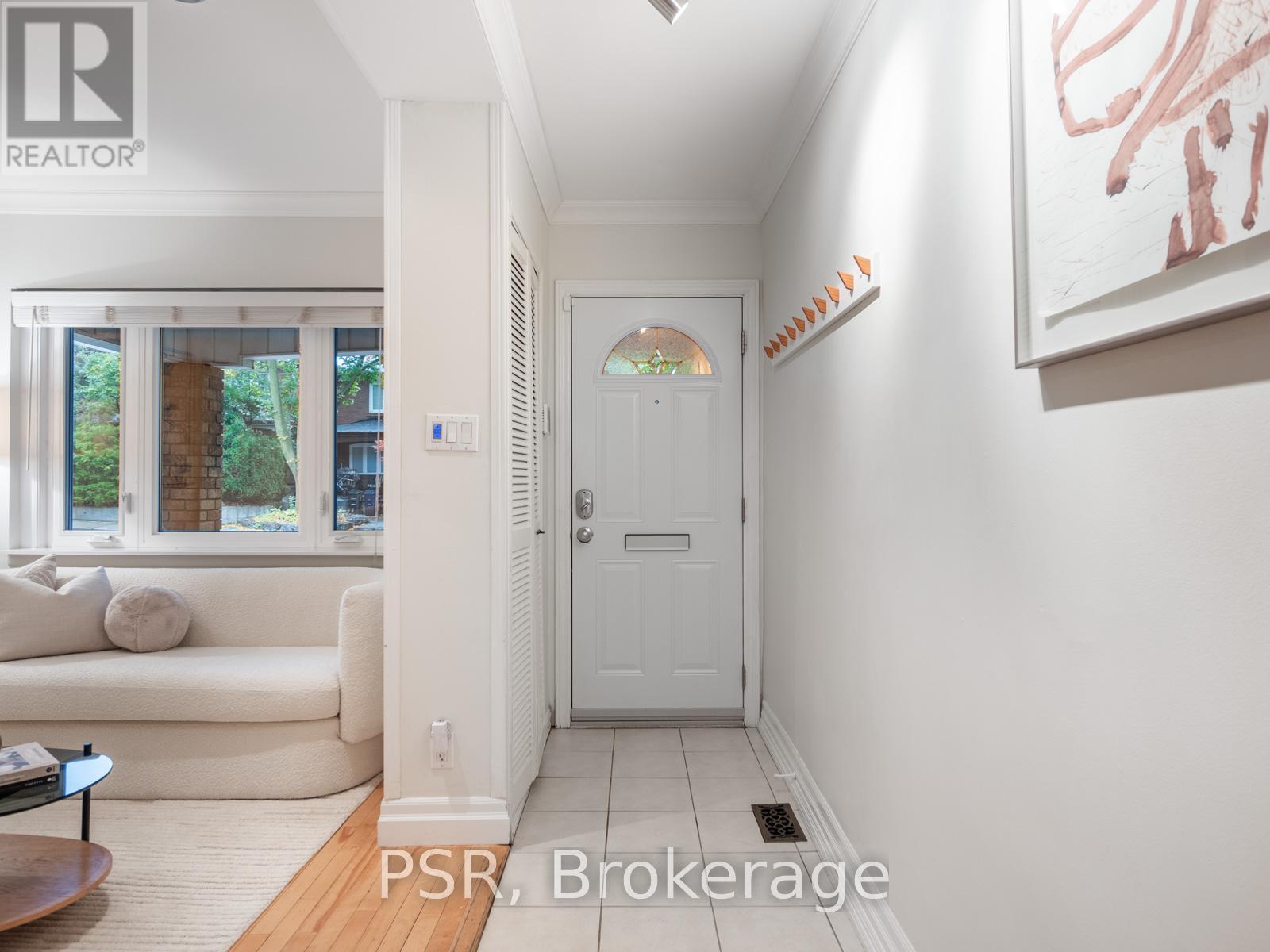96 Winnett Avenue Toronto (Oakwood Village), Ontario M6C 3L5
3 Bedroom
2 Bathroom
Central Air Conditioning
Forced Air
$1,399,000
Ideal For First-Time Buyers, This Delightful 3-Bedroom, 2-Bathroom Semi-Detached Home In The Humewood Neighbourhood Offers An Excellent Opportunity For A Young Couple, New Family, Or Savvy Investor. Enjoy A Peaceful Ambiance With A Quiet Backyard. The Open-Concept Living, Dining, And Oversized Kitchen Areas Make Hosting A Breeze And Enhance The Home's Flow And Functionality. Features Include A Legal Parking Pad And Proximity To The Vibrant St Clair Wests Array Of Shops, Restaurants, And Retail Options. Plus, It's Zoned For The Sought-After Humewood School. (id:29131)
Property Details
| MLS® Number | C9392650 |
| Property Type | Single Family |
| Neigbourhood | Oakwood Village |
| Community Name | Oakwood Village |
| ParkingSpaceTotal | 1 |
Building
| BathroomTotal | 2 |
| BedroomsAboveGround | 3 |
| BedroomsTotal | 3 |
| Appliances | Window Coverings |
| BasementDevelopment | Finished |
| BasementFeatures | Walk Out |
| BasementType | N/a (finished) |
| ConstructionStyleAttachment | Semi-detached |
| CoolingType | Central Air Conditioning |
| ExteriorFinish | Brick |
| FireProtection | Alarm System |
| FlooringType | Hardwood, Ceramic |
| FoundationType | Brick |
| HeatingFuel | Natural Gas |
| HeatingType | Forced Air |
| StoriesTotal | 2 |
| Type | House |
| UtilityWater | Municipal Water |
Land
| Acreage | No |
| Sewer | Sanitary Sewer |
| SizeDepth | 101 Ft |
| SizeFrontage | 17 Ft ,8 In |
| SizeIrregular | 17.71 X 101 Ft |
| SizeTotalText | 17.71 X 101 Ft |
Rooms
| Level | Type | Length | Width | Dimensions |
|---|---|---|---|---|
| Second Level | Primary Bedroom | 3.89 m | 3.3 m | 3.89 m x 3.3 m |
| Second Level | Bedroom 2 | 3.25 m | 2.24 m | 3.25 m x 2.24 m |
| Second Level | Bedroom 3 | 3.28 m | 2.21 m | 3.28 m x 2.21 m |
| Lower Level | Recreational, Games Room | 5.28 m | 3.63 m | 5.28 m x 3.63 m |
| Lower Level | Laundry Room | 3.53 m | 2.67 m | 3.53 m x 2.67 m |
| Main Level | Living Room | 7.52 m | 3.86 m | 7.52 m x 3.86 m |
| Main Level | Dining Room | 7.52 m | 3.86 m | 7.52 m x 3.86 m |
| Main Level | Kitchen | 6.12 m | 3.86 m | 6.12 m x 3.86 m |
Interested?
Contact us for more information




















