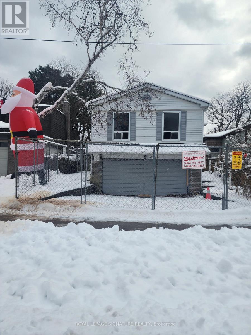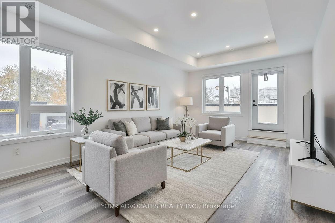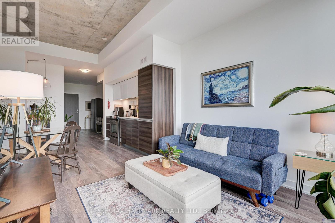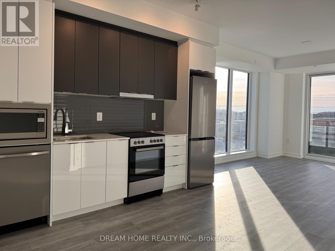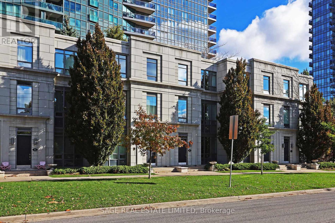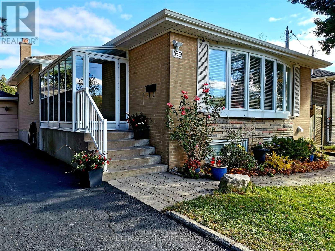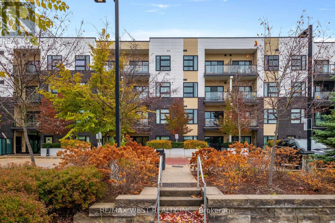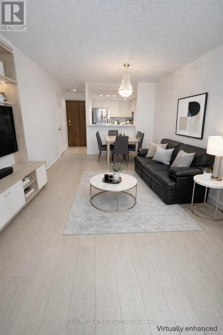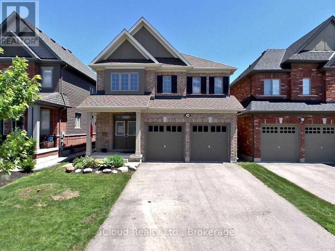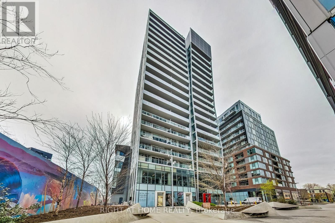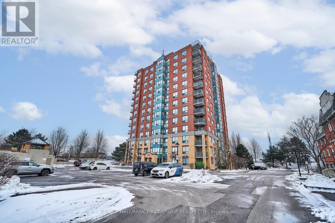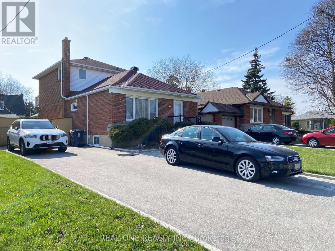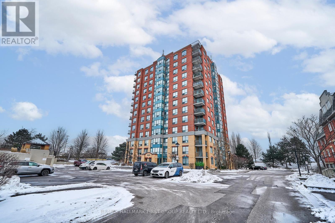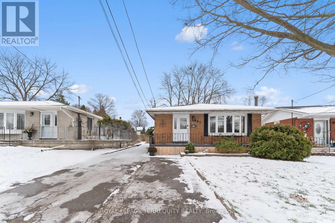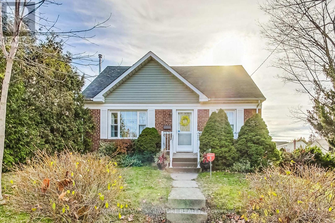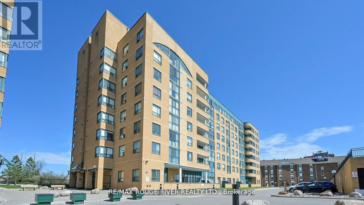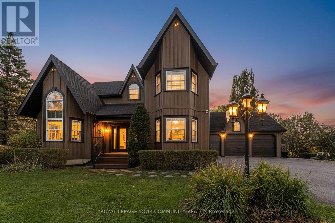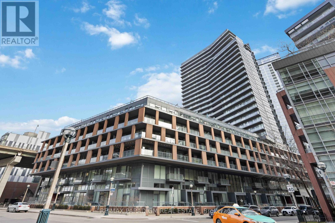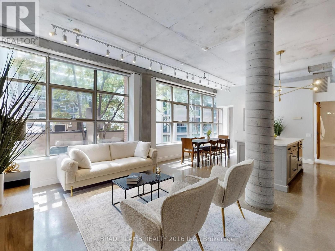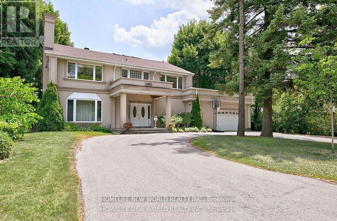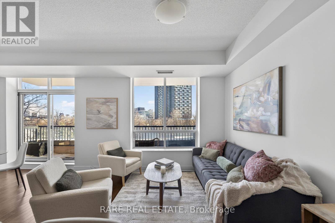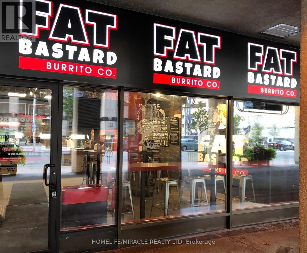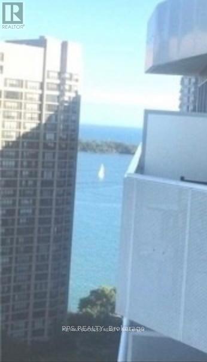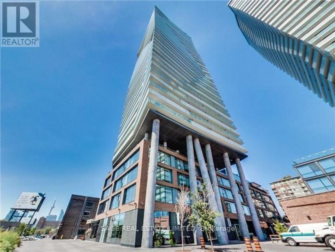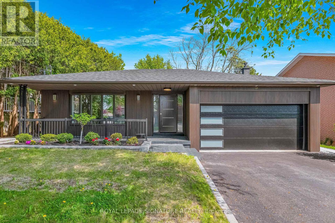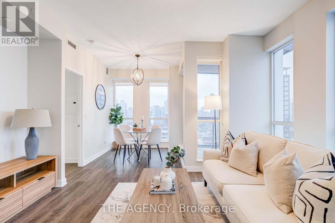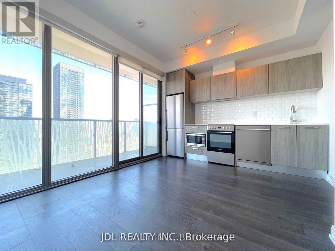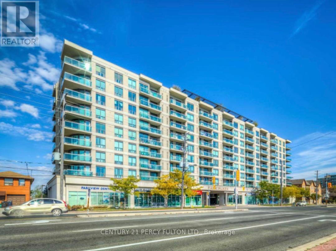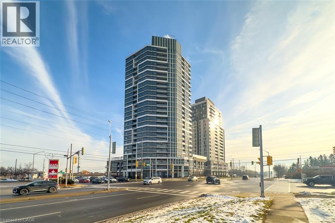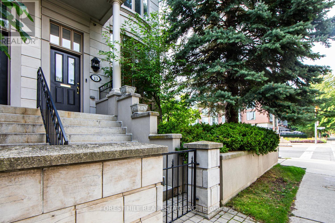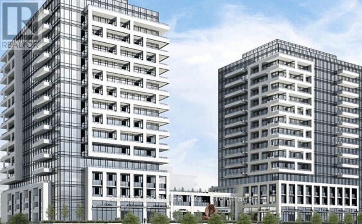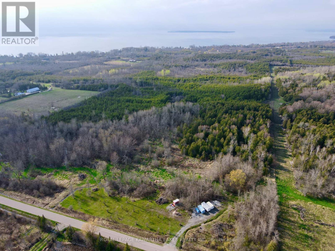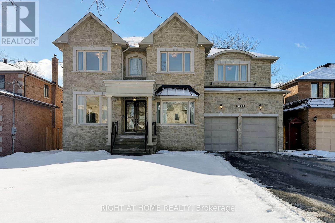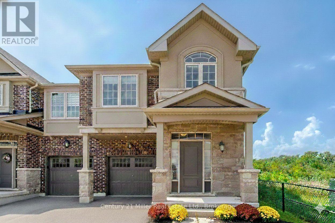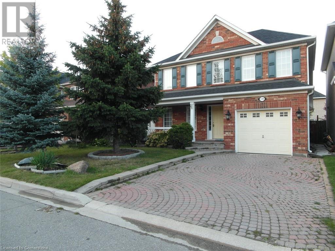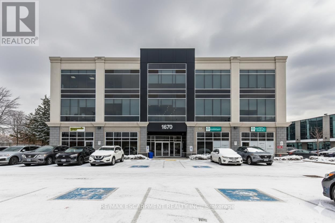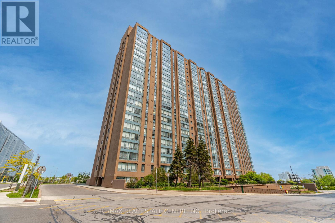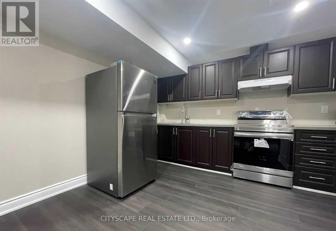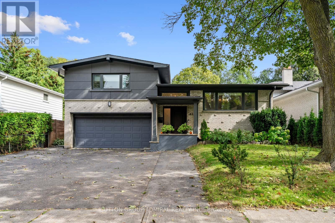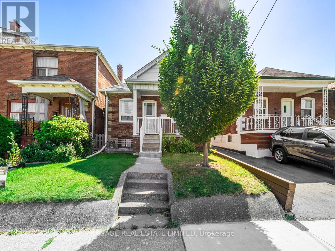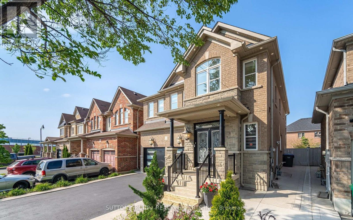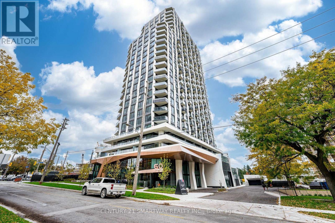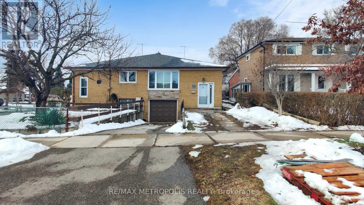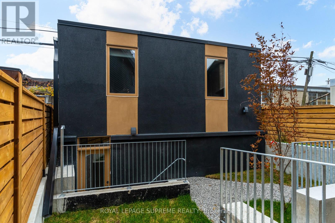29 Lillooet Crescent
Richmond Hill, Ontario
Located in the established North Richvale community, this property sits amongst parks and mature streetscapes. Close to main highways, schools, public transit, shopping and community amenities. Many long term residents have chosen this area for the convenience of running every day errands, ease of commuting and enjoying a quiet and mature neighborhood. If you've been dreaming of building your custom home, this is the property for you. This property is being sold for land value only. (id:61032)
Royal LePage Signature Realty
9 Vivian Road
Toronto, Ontario
Bright 3-bedroom, 2.5-bath corner stacked condo townhouse in Cliffcrest, move-in ready and completely carpet-free with laminate flooring throughout, oak stairs, and filled with natural light. Open-concept living and dining area, modern kitchen, direct street-level entrance, oversized terrace with BBQ hookup, and primary suite with private ensuite and walkout balcony. Just a 5-minute walk to the GO Station with TTC at your doorstep and steps from top-rated schools, parks, trails, and Cliffcrest Village shops and cafés. This modern 3-year-old boutique home is ideal for families, young professionals, or anyone seeking a bright, corner unit in a convenient, highly sought-after neighbourhood. (id:61032)
Your Advocates Realty Inc.
813 - 1238 Dundas Street E
Toronto, Ontario
Welcome to The Taylor, a penthouse level loft that blends comfort with modern design. PH 813 features impressive 10 foot exposed concrete ceilings and engineered hardwood floors that add warmth and character throughout. The open concept living and dining area receives excellent natural light and offers an easy layout for both everyday living and entertaining. A standout feature of this home is the generous 130 square foot terrace, providing a private outdoor space where you can enjoy open sky views and a quiet place to unwind. The location is also exceptional. Queen Street East is only steps away, offering access to boutiques, cafes, restaurants and shops, along with convenient transit options. This is a bright, welcoming space in a well maintained building, ideal for those looking for comfort, style and great neighbourhood access. Pictures show furniture from previous resident. (id:61032)
RE/MAX Hallmark Realty Ltd.
529 - 9763 Markham Road
Markham, Ontario
Brand New 2 Bedroom+Den, 2 Bathroom Corner Unit At Joy Station Condos, with 1 Parking space. 780 Sq.Ft Of Well-designed Living Space plus A 75 Sq.Ft Balcony with unobstructed South-West views. Modern Open-Concept Layout With Floor-To-Ceiling Windows, Stainless Steel Kitchen Appliances, & Stone Counters. Primary Bedroom Features Walk-in Closet And Full Ensuite Bath. Split Bedroom Design Provides Added Privacy. Den/Media adds space for Dining or Workstation. Building Amenities Include Children's Play Room, Fitness Centre, Games Room, Guest Suite, Party Room With Private Dining, Pet Wash, Golf Simulator, Rooftop Terrace, And 24/7 Concierge. Prime Main Street Markham Location: Steps To Mount Joy GO Station, Shopping, Restaurants, Parks, Groceries, And All Daily Conveniences With Easy Access To Major Highways. Perfect For Professionals, Couples, Or Downsizers Seeking A Modern, Move-In Ready Suite. Water and Rogers high speed Internet included. (id:61032)
Dream Home Realty Inc.
Th#31 - 25 Greenview Avenue
Toronto, Ontario
Spectacular three storey townhome in the luxurious Meridian complex built by Tridel. Located only steps from vibrant Yonge & Finch! Step into a gracious entry with 2pce powder room, ample storage and French doors leading to the spacious living area. Combined living and dining rooms. Chef's kitchen with gorgeous, up scale appliances and a generous pantry closet. Enjoy the west-facing views and spectacular sunsets flooding the main floor with light. The second floor has direct entry/exit to the TWO parking spaces in the underground garage, right outside the door. Yes, you read that correctly - TWO side by side parking spaces right outside the door. Think groceries, shopping, ease of going inand out with NO elevators required! As you enter from the parking, an additional foyer leads to the second floor hallway with a full four piece bath and two large bedrooms, each with a double closet. The third floor is a primary suite oasis! Wall to wall custom built ins for storage, a five piece luxurious ensuite bathroom, additional storage and a walk-out to a private outdoor patio with a BBQ! Incredible amenities in the complex make you feel like you live in a resort! Indoor pool, gym, party room, billiards room, golf simulator room, reading room and 24-hour concierge are all part of living at the Meridian! Located only steps to the TTC, GO/VIVA, easy access to the 401, the shops and restaurants on Yonge, parks and walking trails, this gorgeous townhouse is waiting to be your new home! (id:61032)
Sage Real Estate Limited
169 Norfolk Avenue
Richmond Hill, Ontario
Bright and spacious 3+1-bedroom bungalow with two updated bathrooms on an amazing 51 x 210 ft yard, offering an extra wide 15 ft x 23ft drive-through garage with tons of storage and large private driveway. The enclosed front mud room offers convenience. Once inside, the main floor is spacious and freshly painted, it features hardwood floors and a large bay window that fills the living space with natural light. The updated kitchen is spacious and functional, while the finished lower level provides a generous family room with pot lights and fourth bedroom. A fun bonus feature is the indoor kids' climbing wall, perfect for families. Ideally located close to Yonge/Bayview corridor amenities, just steps to top-ranked Bayview Secondary School, and near the GO Station, parks, shopping, highways 404/407, and public transit. This home offers space, convenience, and comfort in a family-friendly connected neighbourhood. (id:61032)
Royal LePage Signature Realty
326 - 555 William Graham Drive
Aurora, Ontario
Welcome to 555 William Graham Drive, Unit 326, a modern 1-bedroom plus den, 1-bathroom condo that blends comfort, style, and convenience. This bright west-facing unit offers a spacious kitchen perfect for cooking and entertaining, serene views of the quiet neighborhood and lush conservation area, and stunning sunsets from your private balcony. The natural western exposure keeps the space warm and energy-efficient year-round. Enjoy excellent amenities including a stylish party room, secure bike storage, and a community BBQ area, plus the convenience of 1 parking space and 1 locker. Ideally located minutes from Highway 404, shopping, top-rated schools, parks, and scenic walking trails, this condo delivers the perfect mix of urban access and natural beauty. (id:61032)
RE/MAX West Realty Inc.
#2002 - 11 Lee Centre Drive
Toronto, Ontario
Conveniently located spacious 2 Bedroom, 2 Bathroom condo with parking and locker. Super well maintained property as Seller is original owner. This functional layout boasts an abundance of natural light with clear view of the courtyard. Located in one of Scarborough's Most Desirable and Convenient Locations - Steps to Scarborough Town Centre, TTC, Restaurants, Shopping, 401, UoT Scarborough, Centennial College and much more. A Large Living/Dining Space Ideal for Both Relaxing and Entertaining. The Spacious Primary Bedroom includes a Private 4-pc ensuite, while The Second Bedroom includes a Bright Bay Window Perfect for Enjoying Gorgeous Sunset Views. All Utilities included in the Maintenance Fees. This well managed building offers top tier amenities: indoor pool, gym, basketball and badminton courts, 24-hour concierge, guest suites, party room, billiards and more. Perfect for professionals, couples, and families. Some pictures are virtually enhanced. (id:61032)
Century 21 Atria Realty Inc.
2381 Secreto Drive
Oshawa, Ontario
** Freshly Painted Thru Out,** . Beautiful Detached home 4 LARGE BEDROOMS AND 3 WASHROOMS on a Premium Ravine Lot. No Neighbors behind, Rare 2nd floor Laundary, Prestigious Windfields Area, Tribute Built Approx 2400 SQ Ft. Well Maintained Full of Natural Light, 9 Ft Ceiling, Hardwood Floor on Main floor, Oak Stairs, Bright Breakfast Area O/L Deck, Gas Fireplace, Spacious Master with 5 Pcs Ensuite & W/I Closet. Access From Garage to Home. 2 Car Garage included with rent. Bsmnt separately rented., Upper two Floors only, Tenant pay 60% All Utilities. (id:61032)
Icloud Realty Ltd.
621 - 15 Baseball Place
Toronto, Ontario
Welcome to Riverside Square at 15 Baseball Place, Toronto. Step into this bright and spacious one-bedroom plus den suite featuring floor-to-ceiling windows, an open-concept layout, and exposed concrete ceilings that create a modern, loft-inspired feel with no wasted space. The functional den is not an enclosed room and is best suited as a desk or work-from-home area. Enjoy a vibrant lifestyle in one of Toronto's most sought-after neighbourhoods, surrounded by local favourites such as The Broadview Hotel, boutique shops, trendy restaurants, cafés, bars, and everyday conveniences. Ideally located just minutes from downtown, with easy access to the DVP and 24-hour TTC streetcar service right outside your door, commuting is effortless. Perfect for professionals or urban enthusiasts seeking style, convenience, and a dynamic community. (id:61032)
Right At Home Realty
801 - 1625 Pickering Parkway
Pickering, Ontario
Welcome to this beautifully updated 1 bedroom plus den condo apartment offering modern finishes and exceptional convenience. The unit features a brand new kitchen with quartz countertops and new stainless steel appliances, complemented by new vinyl flooring throughout and freshly painted interiors for a bright, contemporary feel. The versatile den is perfect for a home office or additional living space. Includes 1 underground parking space and a locker. All utilities are included for added value and ease. Ideally located within walking distance to parks, Pickering Town Centre, shopping, and restaurants, with Pickering GO Station nearby and just a 1-minute drive to Highway 401 for effortless commuting. (id:61032)
RE/MAX Hallmark First Group Realty Ltd.
Uper Level - 22 Princeway Drive
Toronto, Ontario
Welcom to this beautiful 4 Bedroom detached house. Very convienient location, well maintained, beautiful front and backyard, great neighborhood, minutes to supermarket, schools, transit, parks... (id:61032)
Real One Realty Inc.
801 - 1625 Pickering Parkway
Pickering, Ontario
Welcome to this beautifully updated 1 bedroom plus den condo apartment offering modern finishes and exceptional convenience. The unit features a brand new kitchen with quartz countertops and new stainless steel appliances, complemented by new vinyl flooring throughout and freshly painted interiors for a bright, contemporary feel. The versatile den is perfect for a home office or additional living space. Includes 1 underground parking space and a locker. All utilities are included for added value and ease. Ideally located within walking distance to parks, Pickering Town Centre, shopping, and restaurants, with Pickering GO Station nearby and just a 1-minute drive to Highway 401 for effortless commuting. (id:61032)
RE/MAX Hallmark First Group Realty Ltd.
106 Willow Avenue
Toronto, Ontario
Welcome To 106 Willow Ave. This Stunning 3-Bedroom, 3-Bathroom Detached Home With 3-Car Driveway Parking Sits In The Heart Of The Beaches And Offers A Large Front Yard And Backyard. Step Into An Open-Concept Main Floor Featuring A Spacious Living And Dining Area, Complemented By A Sleek Renovated Kitchen With Brand-New Stainless Steel Appliances And A Double French-Door Refrigerator. Upstairs Includes 3 Generous Bedrooms, While The Fully Finished Basement Is Ideal For A Rec Room, Home Office, Or Guest Suite. Enjoy Extensive Upgrades Throughout, Including New Appliances (2025), Pot Lights (2025), Fresh Paint (2025), New Interior Doors (2025), Fully Finished Basement (2025), New Bathrooms (2025), Paved Driveway (2024), New Fencing (2024), A New Goodman 2-Stage Furnace (2024), And A New Roof (2020). Located Steps From Queen Street East, The Fox, The Beach, BBC, Top-Rated Schools, Great Restaurants, Kid-Friendly Parks, And The YMCA-This Home Truly Has It All. Just Move In And Enjoy!! (id:61032)
RE/MAX Hallmark Realty Ltd.
Main - 683 Adelaide Avenue E
Oshawa, Ontario
Welcome To This Charming All Brick Bungalow Situated In A Great Family Friendly Neighbourhood Of Oshawa. This Beautiful Home Features 3 Spacious Bedrooms On The Main Floor, 1 Bathroom, A Bright & Functional Open Concept Living Area, A Lovely Eat-In Kitchen. Close To Grocery Stores, Parks, Trails, Costco, Hwy 401, Schools, Shopping & So Much More. You Don't Want To Miss Out! (id:61032)
Royal LePage Terrequity Realty
1 Milne Avenue
Toronto, Ontario
Located in a quiet, friendly neighbourhood, this cozy one-bedroom basement suite is bright and welcoming. It features a spacious open concept living area, bright updated bathroom, a large functional kitchen, dishwasher and a wonderful covered patio. You'll have the comfort of a responsive landlord living upstairs, providing peace of mind and ensuring the home is well-maintained. With a private entrance and shared laundry access, the unit offers both privacy and convenience. Just mins to Warden Subway Station and major transit routes, you'll have easy access to Golden Mile shopping, grocery stores and local green spaces for peaceful walks (Gus Harris Trail), nearby fitness centers and community programs, as well as medical/dental and wellness facilities nearby. This unit is ideal for a single professional or retiree, couple, fully furnished, and ready for you to move in and enjoy. All utilities are included, no parking available. Note, the landlord has dog. (id:61032)
Royal LePage Signature Realty
507 - 1655 Pickering Parkway
Pickering, Ontario
Welcome to 1655 Pickering Pkwy # 507. A spacious & upgraded 2+1 B/R condo unit w/ spectacular views! Boasting a recently renovated 2 PC bathroom, along with other renovations, this end-unit condo offers a perfect blend of comfort, convenience & style. Located right off of Highway 401, this sun-filled unit features a large primary bedroom with a walk-in closet and a 4 piece en-suite. It has a bright solarium with recently installed sun shades, with stunning city line views- perfect for a home office. Enjoy the spacious living & dining areas with golden hour sunsets at dusk. Recently completed & a nice fresh touch is that the condo has been freshly painted. A terrific upgrade is the renovated kitchen with appliances, overlooking the cozy family room. Enter the unit into the large foyer with pot lights, along with an in-unit washer & dryer. The building features are clean, quiet & well managed resided by a community with a mature & respectful demographic. The building is dog-friendly & has newly modernized elevators as of April 2025. Amenities include a sauna, pool, hot tub, fitness center, guest suites, squash courts, party & meeting rooms, underground parking & overnight visitor parking. Another luxury of 1655 Pickering Parkway is the unbeatable location of this property that sits amidst abundant green space & gardens. This condo has a 1.6 km proximity to shopping & entertainment such as Pickering Town Center, Cineplex VIP & restaurants like Jack Astors. It is a 4 minute drive to Chestnut Hill Rec Center, a 5 min walk to nearby parks (playgrounds, sports courts, a 1.2 km outdoor track) & a 5 minute drive to Pickering Playing Fields. This condo is within 2 km from many of life's necessities including Walmart, LCBO, Dollarama, Rona, Goodlife, No Frills & Loblaws. Also of note is this address is on a school bus pick-up route. This rare end unit offers exceptional privacy, space, unbeatable walkability & a sunlit layout that truly feels like home. Come and take a look! (id:61032)
RE/MAX Rouge River Realty Ltd.
1645 Acorn Lane
Pickering, Ontario
Welcome to 1645 Acorn Lane! Discover an extraordinary family residence on one of Claremont's most coveted streets. Nestled on approximately 3/4 of an acre (100 x 330 ft) in the picturesque hamlet of Claremont, this beautifully renovated home perfectly blends country serenity with modern luxury, just minutes from Pickering, Uxbridge, and Stouffville. This impressive property features roughly 3,000-3,500 sq ft of refined living space with 4+1 bedrooms and 4 bathrooms, offering ample room for family living or multi-generational needs. Inside, enjoy a gourmet kitchen designed for entertaining, bright and open principal rooms with high-end finishes, and a spacious primary retreat with a luxurious ensuite. Step outside to your private backyard ocasis, complete with an in-ground pool, mature landscaping, and breathtaking views of open fields and trees - the perfect setting for summer gatherings or quiet relaxation. A heated 3-car garage provides abundant space for vehicles and hobbies, while the extra-long driveway allows parking for up to 13 cars. This rare gem offers the ideal balance of modern living and country charm, combining privacy, space, and convenience in one of Pickering's most desirable rural communities. A must-see property for families seeking style, comfort, and tranquility. (id:61032)
Royal LePage Your Community Realty
43 Fairglen Avenue
Toronto, Ontario
Virtual tour available. Welcome to your new oasis! This stunning 3+3-bedroom Bungalow boasts a spacious 70x163 large lot, nestled in a serene and sought-after neighborhood. Enjoy the tranquility of Brand new renovation throughout(2024), Brand new appliances including stove, fridge, range hood, furnance, washer and dryer. Easy access to Hwy 404 and 401. (id:61032)
Bay Street Integrity Realty Inc.
2810 - 20 Bruyeres Mews
Toronto, Ontario
Experience luxury living in this spectacular 2-bedroom corner suite in a highly coveted downtown building. Boasting 10-ft ceilings, floor-to-ceiling wraparound windows, and a massive wraparound terrace with breathtaking lake and city views, this unit offers an abundance of natural light and modern elegance. Features include a sleek open-concept kitchen with stainless steel appliances, a walk-in closet, and laminate flooring throughout. (id:61032)
RE/MAX Paradigm Real Estate
305 - 29 Camden Street
Toronto, Ontario
Loft living on the quiet side of King St. W. with a boutique hotel feel at the ultra chic Camden Lofts. 959 square feet, two bedrooms, high ceilings and polished concrete floors. Fullyrenovated with modern kitchen and bathroom. Perfect wide/shallow floorplan with 40+ feet of windows. Located next to the ACE Hotel across from Waterworks Park and Dog run. Camden is a quiet street on the edge of everything King St. W. has to offer when you want it. Parking and Locker included. (id:61032)
Brad J. Lamb Realty 2016 Inc.
7 Sulgrave Crescent
Toronto, Ontario
Exquisite Residence On Spectacular 88X215 (Irr.) W/Park-Line Grounds, Oversized Windows thru-Out W/Exceptional Garden Vistas, Filled With Natural Sun Light In Every look. Newer Windows, Fenced Yard. Proportioned Rooms. Chef's Dream Kitchen W/Large Island Ideal For Entertaining. Hardwood Main Floor , Master Bdrm W/5Pc Ens & His+Hers W/I Closets.. All Bedrooms W/ Ensuites. Finished Walk-Up Basement With Rec&Exercise Rms , two bedrooms, one washroom, separate entrance in back yard with potential. Steps To Renowned Schools & Ttc (id:61032)
Homelife New World Realty Inc.
411 - 1105 Leslie Street
Toronto, Ontario
Bright and beautifully laid out, this east-facing 1 BR + den condo offers a functional open-concept design filled with natural morning light and seamless indoor-outdoor living with a large private balcony. The spacious bedroom features ample closet space, while the versatile den is perfect for a home office or guest area. Parking, locker and bike storage are included for added convenience. Set in a well-connected and desirable pocket of Toronto, you're surrounded by green spaces, scenic trails, Shops at Don Mills, Steps to LRT transit, and quick access to major highways, ideal for professionals, first-time buyers, or investors seeking comfort, location, and lifestyle. (id:61032)
Rare Real Estate
366 Bloor Street E
Toronto, Ontario
Steps from Turnkey Fat Bastard Burrito Franchise For Sale One Of The Top Mexican Food Franchises For Sale In Toronto. This Well-Established Store Is Situated In Prestigious Location Bloor-Yonge And On The Edge Of Yorkville & Rosedale, Surrounded By High Rise Building, Residential Neighbourhoods, Offices, And Retail, Ensuring Great Visibility And High Foot Traffic. It Offers Consistent Sales, Is Easy To Operate With Full Franchise Support, And Is Ideal For Owner-Operators, Looking For A Profitable And Reputable Brand Opportunity. Unbeatable Location Key Highlights: Prime Location: A Popular Spot For Mexican Cuisine. Strong Financial Performance: Weekly Sales: Approx. $12,500 TO $13,500 (And Growing)Rent: Approx. $5019.08/Month (TMI & HST Included)Lease: Current Lease Long Term Till Dec 31, 20325 Years Royalty Fee:8%Advertising Fee: 2%Store Area: Approx. 1300 Sq. Ft. Full Training Will Be Provided To The New Buyer. Don't Miss This Opportunity! (id:61032)
Homelife/miracle Realty Ltd
2805 - 88 Harbour Street
Toronto, Ontario
Rare Unit has both stunning Lake view and a locker , Luxury & Stunning One Of The Largest one Bedroom Of The Prestigious Harbour Plaza, Balcony W/ City& Lake View, Kitchen W/Quartz C/T & S/S Appl., Floor To Ceiling Windows, Master Bed W/His & Herscloset. . Connected To P-A-T-H, Mints To Harbour Front, Qew, Scotiabank Arena, Financial District, Cn Tower, Union Station, Longo's, Short Ride To Uft & Ryerson.World-Class Amenities: Indoor Pool, Gym, Party/Meeting Room And Many More. (id:61032)
RE/MAX Success Realty
2101 - 70 Distillery Lane
Toronto, Ontario
Welcome To Life In The Heart Of Toronto's Iconic Distillery District At 70 Distillery Lane. This Bright And Thoughtfully Designed 1 Bedroom Plus Den, 1 Bathroom Suite Offers Spectacular City And Lake Views, Creating A Perfect Backdrop For Everyday Living. The Versatile Den Is Ideal For A Home Office Or Creative Space, While The Open-Concept Layout Maximizes Light And Functionality.Residents Enjoy Access To Incredible Building Amenities Designed For Comfort, Wellness, And Entertaining, Along With Convenient Underground Visitor Parking For Guests. A Rare And Highly Coveted Perk: Tenants Receive Free Priority Access To The Distillery District Christmas Market Every Year For Themselves And Their Guests - No Lines, No Hassle, Just Pure Holiday Magic. Step Outside Your Door And Immerse Yourself In One Of Toronto's Most Vibrant Neighbourhoods, Filled With Award-Winning Restaurants, Cafés, Galleries, And Boutiques. Plus, You're Just A 1.5km Walk To The Stunning New Biidaasige Park, Offering Beautiful Green Space Along The Waterfront. This Is Urban Living At Its Finest. (id:61032)
Sage Real Estate Limited
118 Palm Drive
Toronto, Ontario
Welcome to 118 Palm Drive, a rare opportunity in the highly sought-after Clanton Park neighbourhood. Set on an impressive 50' x 171' premium lot, this well-maintained and generously sized bungalow offers 4+3 bedrooms and 4 bathrooms, presenting exceptional versatility for families, investors, or builders alike. The main level features four spacious bedrooms, including a primary retreat with an ensuite bathroom, along with a bright and expansive living and dining area ideal for entertaining. The large, sun-filled kitchen offers ample space and endless potential to design your dream culinary hub. A separate entrance leads to the finished basement, providing additional living space perfect for an extended family, guests, or future income potential. To top it off, the property comes with architectural plans, permits, and Committee of Adjustments approval already in place, offering a streamlined path to renovate or build your dream home with confidence and ease. Whether you're looking to move in, renovate, or build, this home delivers outstanding flexibility in one of Toronto's most desirable locations. Perfectly positioned for commuters, this home boasts exceptional connectivity with quick access to Allen Road, Highway 401, and nearby subway stations, making travel throughout the city seamless and efficient. Ideally located minutes from parks, top-rated schools, shopping, transit, and places of worship, 118 Palm Drive combines space, convenience, and opportunity in one exceptional offering. Don't miss your chance to secure this remarkable property. Plans available upon request! (id:61032)
Harvey Kalles Real Estate Ltd.
30 Snowcrest Avenue
Toronto, Ontario
***Spectacular Opportunity*** Looking For A Beautifully Renovated Home, This Is It!!! Hundreds Of Thousands Spent In Quality Upgrades, Tastefully Designed Neutral In Décor, Bright & Spacious, Fantastic Flow, High End Appliances, Caesarstone Counters,2Kitchens, 2 Separate Entrances, 2 Sets Of Laundry Machines, 5 New Full Bathrooms. This Home Offers So Many Options: Live In & Rent Lower Level, Separate Upper & Lower Units Or Use Whole House. Perfect For Multi Generational Living With 2 Separate Primary Bedrooms With Ensuite Baths. Main Floor Office, Direct Access From Garage & So Much More. This House Is A Must See!!!! (id:61032)
Royal LePage Signature Realty
2009 - 55 Regent Park Boulevard
Toronto, Ontario
Live at One Park Place by Daniels, in the heart of vibrant Regent Park. This bright and spacious corner suite offers 853 sq ft of well-designed living space, a versatile den, and a 59 sq ft balcony with northwest exposure. Enjoy modern finishes throughout: high ceilings, stainless steel appliances, quartz counters, a breakfast island, and ample cabinetry.The open-concept layout features stunning west-facing views of the downtown skyline and the 6-acre park below. Both bedrooms are generously sized with great natural light, and the suite includes two full bathrooms for added convenience.Residents have access to an impressive lineup of amenities-fitness centre, half-court basketball gym, squash courts, steam room, rooftop terrace, party room, and theatre. TTC, parks, shopping, and dining are all just steps away.A fantastic opportunity to lease a modern suite in one of downtown's most dynamic communities. (id:61032)
The Agency
2313 - 50 Charles Street E
Toronto, Ontario
5 Star Condo Living At Casa Iii, Gorgeous Unit. Located Near Bloor And Yonge And Steps To Subway, Uoft & Ryerson Universities, Shopping, And Dinning! Soaring 20Ft Lobby With State Of The Art Amenities. Including Fully Equipped Gym, Rooftop Lounge, And Outdoor Pool. Beautiful Lakeview Unit! (id:61032)
Jdl Realty Inc.
212 - 1030 Sheppard Avenue W
Toronto, Ontario
Absolutely Stunning!! Sun-Filled and Spacious CORNER MODEL SUITE!!!Rare 2 Bedroom Plus 2 Full- 4 piece Bathroom Condo.980 Sq.Ft. of Luxurious Condo Living At Its Finest:"Sheppard West Subway Station" At Your Door Step.Located In The Prestigious Park Plaza Condominium. Open Concept Of Living and Dining Room with Wrap Around Large Windows with California Shutters. Plus a 115 Sq.Ft. Terrace Cedar Wood Balcony With Breathtaking Unobstructed South Views of the C.N. Tower and Toronto Skyline.Modern Kitchen, New Granite Counter Tops, Marble Backsplash with High-End Stainless Steel Appliances, Double Door Fridge, Dishwasher, Microwave and Breakfast Bar.In-suite Laundry, BOSH Washer and Dryer. Extra Large Master Bedroom Suite with His & Hers Double Closets.Espresso Hardwood Floors and Crown Moldings Thru-out.Crystal light fixtures.Hot Tub Spa/His & Hers Sauna, Equipped Gym, Party Room and Pool Table For Entertaining.A Panoramic View From Rooftop Garden Terrace with BBQ's.An Unbeatable Location!! Safe, Quiet Prime Toronto Neighborhood.Close to York University, William Lyon Mackenzie Collegiate, Schools, Parks, Hwy 401 and Yorkdale Shopping Centre.This Condo Is A Must See!*** Visitors Parking. Lots Of Upgrades.Concierge and 24 Hrs. Security. (id:61032)
Lpt Realty
8020 Derry Road Unit# 501
Milton, Ontario
Welcome to this brand-new, never-lived-in 1-bedroom plus den condo! The bright, light-toned kitchen with stainless steel appliances, sleek tile backsplash, and functional island flows effortlessly into the living area—perfect for relaxing or entertaining. The versatile den is ideal for a home office, reading nook, or extra storage. Enjoy 1 full bathroom and a convenient powder room, all finished with modern touches throughout. Ideally located close to shopping, schools, and amenities, this turnkey home offers comfortable, low-maintenance living ready for you to move in and enjoy. (id:61032)
Century 21 Miller Real Estate Ltd.
13 - 260 Russell Hill Road
Toronto, Ontario
END UNIT rarely available. This luxurious 4 level townhouse on the > edge of Forest Hill, next to the Winston Churchill park in South Hill offers a sophisticated city living. The open concept living and dining room with 10 feet ceilings and crown mouldings is flooded with sunshine. The kitchen with built - in appliances has a walk-out to a private patio that is perfect for entertaining outdoors for a BBQ. The second floor features a luxurious primary bedroom with a dream ensuite, walk-in closet, and a private balcony. The third floor offers 2 large bedrooms each with an ensuite while the skylight above floods the entire home with natural light. The lower level includes a bedroom, a 3 piece washroom, lots of storage, walkout to the garage. This exquisite home features a private elevator (2025) accessing all four floors and includes 2 underground parking spots with direct entry. (id:61032)
Forest Hill Real Estate Inc.
19 La Rocca Avenue
Vaughan, Ontario
5 REASONS TO MAKE THIS VELLORE VILLAGE HOME YOURS!REASON #1: PRIME LOCATION THAT CAN'T BE BEAT! NESTLED IN THE HEART OF HIGHLY SOUGHT-AFTER VELLORE VILLAGE, YOU'RE JUST MINUTES FROM CANADA'S WONDERLAND, VAUGHAN MILLS SHOPPING CENTRE, TOP-RATED SCHOOLS, BEAUTIFUL PARKS, AND PUBLIC TRANSIT. EVERYTHING YOUR FAMILY NEEDS IS RIGHT AT YOUR DOORSTEP - CONVENIENCE AND LIFESTYLE COMBINED!REASON #2: COMPLETELY RENOVATED & MOVE-IN READY!NO WORK REQUIRED - JUST UNPACK AND ENJOY! THIS HOME FEATURES A BRAND-NEW KITCHEN WITH STUNNING QUARTZ COUNTERTOPS, NEW CABINETRY, MODERN TILES, AND UPGRADED APPLIANCES. THE MASTER ENSUITE HAS BEEN FULLY RENOVATED WITH NEW CABINETS, QUARTZ COUNTERS, DOUBLE SINKS, AND A LUXURIOUS SOAKER TUB. FRESH PAINT THROUGHOUT, NEW POTLIGHTS, NEWER ROOF, AND NEWER HOT WATER TANK MEAN YOU CAN MOVE IN WITH COMPLETE PEACE OF MIND!REASON #3: SPACE FOR THE WHOLE FAMILY & THEN SOME!WITH 4 GENEROUSLY SIZED BEDROOMS, A SPACIOUS MASTER RETREAT WITH DUAL CLOSETS AND a PRIVATE BALCONY, A FINISHED BASEMENT PERFECT FOR A HOME THEATRE OR GYM, AND TONS OF STORAGE, INCLUDING A CANTINA - THIS HOME OFFERS ROOM TO GROW, WORK, PLAY, AND ENTERTAIN. DOUBLE GARAGE AND EXTENDED DRIVEWAY PROVIDE PARKING FOR THE WHOLE FAMILY!REASON #4: ENTERTAIN IN STYLE - INDOORS & OUT! HOST UNFORGETTABLE GATHERINGS IN YOUR OPEN-CONCEPT LIVING SPACE WITH 9-FOOT CEILINGS AND A COZY GAS FIREPLACE, THEN STEP OUTSIDE TO YOUR PRIVATE BACKYARD PARADISE! FULLY FENCED WITH INTERLOCKING STONE, A LARGE PATIO, AND CHARMING GAZEBO - IT'S YOUR PERFECT SUMMER RETREAT FOR BARBECUES, PARTIES, AND FAMILY FUN!REASON #5: STUNNING DESIGN & NATURAL LIGHT EVERYWHERE! FALL IN LOVE THE MOMENT YOU WALK THROUGH THE GRAND CATHEDRAL FOYER WITH SKYLIGHT! BEAUTIFUL STONE & BRICK EXTERIOR, OPEN-CONCEPT LAYOUT, OVERSIZED WINDOWS, DECORATIVE COLUMNS, AND THOUGHTFUL ARCHITECTURAL DETAILS CREATE A HOME THAT'S NOT JUST FUNCTIONAL - IT'S ABSOLUTELY BEAUTIFUL. THIS IS THE HOME YOU'VE BEEN DREAMING OF! (id:61032)
Exp Realty
B212 - 715 Davis Drive
Newmarket, Ontario
Welcome to 1 +1 Bedroom condo in Kingsley Square on Davis Drive where modern comfort meets urban convenience. Spacious Bedroom and Practical Layout suite , a private balcony, underground parking, and an owned locker. Enjoy exceptional building amenities designed for every lifestyle, including:24-hour concierge and security fully equipped fitness center elegant party/meeting room rooftop terrace and garden guest suites and visitor parking Secure underground bike storage perfectly located just minutes from Upper Canada Mall, Hospital, GO Transit, major highways, local parks, and a variety of restaurants and shops, Kingsley Square offers the ideal blend of luxury and accessibility. A Must See Condo! (id:61032)
RE/MAX Premier Inc.
0 Concession 2 Road
Brock, Ontario
Discover the endless possibilities on this picturesque 50-acre property, just 10 minutes south of Beaverton. Boasting over 1,000 feet of frontage along Concession 2, this sprawling parcel is a true blank canvas for your vision. Wander through the natural beauty of mature cedars, apple trees, scenic trails, and a peaceful pond, all set within gently rolling terrain. With fencing on three sides and hydro available at the lot line, the property blends convenience with country seclusion. A cleared building location, outside of Lake Simcoe Conservation restrictions, makes it easy to bring your dream home to life. Whether you're looking to build, farm, or simply enjoy a private retreat, this tranquil haven is ready to welcome your plans. (id:61032)
Royal LePage Kawartha Lakes Realty Inc.
3414 Joan Drive
Mississauga, Ontario
Spectacular custom-built 5-bedroom/5-Washroom Luxury home in a prime Mississauga location, minutes to Square One. Offering approx. **4,250+ sq.ft. above grade plus approx. **1,500 sq.ft. finished basement for a total of approx. **5,500 sq.ft. of living space. Situated on a premium **60' x 200' lot. Exceptional layout featuring a dramatic family room with **cathedral ceiling and fireplace, plus an impressive open-to-above front entry. **10' smooth ceilings on the main, and 9' ceilings on the second floor and basement.Extensive upgrades throughout: ** 3/4" maple hardwood flooring, maple hardwood staircase with wrought iron spindles, crown moulding throughout, and numerous pot lights. Chef-inspired kitchen with extended cabinetry, centre island, servery, walk-in pantry, backsplash, and granite countertops. Spacious primary retreat with an upgraded 6-piece ensuite featuring a glass shower and jacuzzi tub.The finished walk-out basement offers excellent additional living/entertaining space and includes a ** sauna plus washroom. Modern conveniences include ** EV charging installed and TOTO Washlet toilets with remote controls in all washrooms. Some photos have been virtually staged. (id:61032)
Right At Home Realty
399 Threshing Mill Boulevard
Oakville, Ontario
Welcome to this stunning end unit townhouse in highly sought-after Joshua Meadows! Surrounding by ravine, trails and trees, this home has the perfect blend of privacy, beauty and tranquility! Entering through the front door, you will be welcomed with a bright open concept main floor with 9' ceilings, hardwood floors and a stunning kitchen/living area! With a large island, chef's kitchen and appliances, this home is perfect for the family and entertaining! Upstairs you will find a large master bedroom with a spa-like ensuite and HUGE walk-in closet, 2 additional bedrooms, a second full bathroom and laundry room! The finished basement is perfect for a home office and entertainment area with high ceilings, large windows, lots of storage space and a powder room. Your true oasis is outside with views and privacy like no other - you have to see it to believe it! Close to all amenities, schools, hospital and highways. AAA tenants only! (id:61032)
Century 21 Miller Real Estate Ltd.
2289 Dunforest Crescent
Oakville, Ontario
Outstanding home on fabulous quiet and desirable crescent in Westmount. Perfect location within walking distance schools, West Oak Trail Park & Arbourview Park. Professional landscaping with intricate stone driveway & walkway to the interlocking stone covered front veranda. Fabulous fenced rear yard with interlocking stone patio. Beautiful finished lower level with recreation room offering quality laminate floor and family room with pot-lights and electric fireplace. (id:61032)
Casora Realty Inc.
215 - 1670 North Service Road
Oakville, Ontario
An excellent opportunity for investors or business owners seeking premium office space! This second-floor commercial unit is ideally situated in a high-demand Oakville location, just minutes from Highways QEW and 403, with direct transit access to the GO Station.This bright, versatile office features large windows that fill the space with natural light, along with ample on-site parking. This property has a communal kitchen and boardroom for you own use.The unit can be customized to suit a wide range of professional uses, including real estate, law, or financial services.Located in a thriving business district, the unit is surrounded by other professional offices and commercial spaces. It's just steps from Oakwood Business Park Plaza, home to Farm Boy, Starbucks, a medical clinic, and more. Shared amenities include, professional boardroom, common kitchen, Well-maintained washrooms. (id:61032)
Royal LePage Real Estate Services Ltd.
811 - 115 Hillcrest Avenue
Mississauga, Ontario
Bright & Spacious CORNER Unit in the Heart of Mississauga Featuring 2 large bedrooms, 2 bathrooms in most desirable very well managed building of 115 Hillcrest. This sun-filled renovated suite offers a functional layout. The oversized living room opens to the solarium through sliding glass doors, providing stunning west-facing views and abundant natural light perfect for relaxing or creating your own indoor garden oasis. A separate dining room easily fits a full-size table, ideal for hosting family and friends. The updated kitchen boasts modern cabinets, Quartz counters, Backsplash, Stainless steel appliances & Pantry. The primary bedroom includes both his-and-her closets and a private ensuite, while the second bedroom offers generous space, large windows, and a double-door closet. Additional features include a modern 4pc bath, in-suite laundry, and a large foyer closet for extra storage. Located close to shopping, transit, and all amenities, this corner suite is the perfect blend of space, style, and convenience. Ideally located just minutes from Square One Shopping Centre, top-rated restaurants, parks, and entertainment. Enjoy unbeatable access to transit with Cooksville GO Station just steps away and the upcoming LRT line nearby making travel to downtown Toronto and beyond a breeze. Commuters will appreciate quick connections to major highways including the 401, 403,and QEW. This central location is also within walking distance to schools, the YMCA, library, cinemas, and the Living Arts Centre everything you need is right at your doorstep. (id:61032)
RE/MAX Real Estate Centre Inc.
Bsmt - 94 Beachville Circle
Brampton, Ontario
Available For Rent Is This Brand New Legal Basement Apartment With A Separate Entrance. This Never Lived In Basement Features Two Spacious Rooms, Large Closets, Laminate Flooring, Beautifully Finished Kitchen W/A Breakfast Area, Gorgeous Bathroom & Ensuite Laundry. Enjoy The Natural Light This Unit Offers, Along With A Long Driveway Which May Fit Two Small Cars. Conveniently Located Off Of Mississauga Road, Close To Schools, Shopping, Transit, Hwy & More. (id:61032)
Cityscape Real Estate Ltd.
41 Waterford Drive
Toronto, Ontario
Impeccably Renovated From Top To Bottom, This 3+1 Bed, 3-Bath Sidesplit Home Sits On A Premium 50'x150' Lot! Cathedral Ceilings, A Designer Maple Kitchen, And A Separate Basement Suite Make It Ideal For Families And Investors Alike. Every Inch Of This Detached Residence Has Been Thoughtfully Updated With Premium Materials And Craftsmanship. The Main Floor Showcases A Stunning Open-Concept Layout Highlighted By Cathedral Ceilings,Custom Solid Maple Kitchen (2020) Featuring 42" Uppers, A 36" Bertazzoni Dual Range,Bosch Refrigerator And Dishwasher (2020), Quartz Countertops, And A Large Island With Seating And Storage, Built-In Panasonic Microwave Drawer, Pendant Lighting, Under-Cabinet LEDs, And Legrand Smart Switches Elevate The Space With Both Function And Flair. Throughout The Home, You'll Find Modern Satin Nickel Hardware, Soho Trim And 7" Baseboards, Recessed Led Lighting, And Engineered Hardwood Floors Refinished In 2020. Every Detail From The Fiberglass Oak-Grained Front Door With Glazed Side Glass To The Smart Nest Thermostat And Ring Security System Reflects Quality And Care. Upper Level Features A Spacious Primary Suite With A Custom Closet System And A Beautifully Finished Main Bath With Large Format Porcelain Tiles, Double Vanity, And Premium Fixtures. Outdoor Living Is Just As Impressive Offering A Treated Pine Deck (2020) With Wide Stairs Leads To A Concrete Patio And BBQ Area, Framed By Lush Landscaping, Emerald Cedars, And Perennial Gardens For Added Privacy. 5 Car Driveway+ 2 Car Garage Provides Ample Parking. Fully Self-Contained Basement Suite Offers Flexibility As A Rental Or Multi-Generational Living Space, Complete With It's Own Kitchen, Pantry, Laundry, And Private Entrance.Mins From Local Amenities Including Islington TTC Subway Station, Upcoming Islington LRT, Richview Collegiate, Numerous Golf Clubs, Pearson Airport & Father Serra ..*EXTRAS: Windows (2020), Roof & Soffits Warranty*qualifies for a garden suite under Toronto Garden Suite Pro (id:61032)
Sutton Group-Admiral Realty Inc.
179 Livingstone Avenue
Toronto, Ontario
Welcome to 179 Livingstone Avenue, a charming bungalow in the middle of Toronto that feels like home the moment you step inside! Featuring two spacious bedrooms with gleaming hardwood floors, that add warmth and character throughout. The freshly painted home offers a warm and inviting atmosphere from the moment you step inside. The bright, airy layout leads you to a finished basement, complete with a second kitchen, perfect for hosting guests! This home is move-in ready, inviting you to start your new chapter effortlessly. The highlight of this property is its large backyard a lush, green canvas just waiting for BBQs with friends, gardening, or a playful retreat. The home is situated a short walk from the soon-to-be-completed Eglinton West LRT. Outdoor enthusiasts will revel in the proximity to the Beltline Trail and Hopewell Park, ideal for strolls and active adventures alike. Nearby schools include St. Thomas Aquinas, Sts. Cosmas and Damian, J.R. Wilcox, Fairbank Public School. Please confirm attendance eligibility with each school board. Parking for 1 compact car available at rear of property. Street parking by permit, also available. (id:61032)
Sage Real Estate Limited
Basement - 5 Freedom Oaks Trail
Brampton, Ontario
2 Bedrooms, 2 Full Washrooms Legal Basement Apartment Available For Rent from March 1st. Prime Location Of Castlemore !! Ensuite Laundry(Front Load Washer & Dryer), Vinyl Plank Floor Throughout! Separate Side Door Private Entry !! Lots Of Natural Light !! Huge Egress Window !! S/S Appliances, Dbl Sink, Granite Countertop In Kitchen & Washrooms, Steps To Castle brooke Secondary School And Grocery Store & Public Transit (Bus Stop). 2 Car Tandem Parking !! No Sidewalk !! Upstairs Rented Separately.25%Utilities paid by tenant. (id:61032)
Sutton Group - Realty Experts Inc.
605 - 60 Central Park Roadway
Toronto, Ontario
Welcome to The Westerly 2 by Tridel a brand new luxury residence at Bloor and Islington in Etobicoke! This bright suite features 1 bedrooms and 1 bathrooms, offering approximately 478 sq. ft. of interior living space. Designed with a functional open-concept layout, upgraded kitchen and bathroom finishes, and contemporary design details throughout. This suite also offers in-suite laundry, premium appliances, and high-end finishes that reflect Tridel's signature craftsmanship. Residents enjoy access to a full range of luxury amenities, including a 24-hour concierge, state-of-the-art fitness centre, party rooms, guest suites, and more. Ideally located, The Westerly 2 is just steps from Islington Subway Station, Bloor West shops, restaurants, and major commuter routes, offering the perfect blend of urban convenience and upscale living. (id:61032)
Century 21 Smartway Realty Inc.
68 Paulvale Crescent
Toronto, Ontario
Welcome to 68 Paulvale Cres, a well-maintained semi-detached home nestled in the highly sought-after York University Heights neighbourhood. Perfect for investors or families, this versatile property offers strong income potential in a prime Toronto location, just minutes from York University, TTC transit, shopping, parks, and everyday amenities.The home features 6 bedrooms and 2 bathrooms with a functional layout ideal for multi-generational living or rental use. The self-contained basement apartment includes a separate entrance, kitchen, bathroom, and laundry, making it an excellent option for student housing, additional rental income, or extended family living. Bright principal rooms and a practical floor plan provide comfort and flexibility for a variety of living arrangements.Situated on a generous 30 x 110 ft lot with a solid brick exterior, this property offers long-term value and future potential. Notable upgrades include a new roof (2022), upgraded insulation (2022), new windows and doors (2021), furnace (2018), updated kitchen (2022), new living room flooring, and a main-floor washing machine installed in 2022.With convenient access to major highways, schools, and community facilities, this is a rare opportunity to own in one of Toronto's most in-demand residential and rental communities. (id:61032)
RE/MAX Metropolis Realty
Garden - 101 Bernice Crescent
Toronto, Ontario
Discover modern comfort and contemporary design in this brand-new, detached, freestanding, two-level, 1-bedroom garden suite where style meets practicality. Featuring thermal heating throughout, heated concrete floors on the main level, and heated bathroom floors for year-round comfort, this home blends luxury with efficiency. The skylight fills the space with natural light, complementing the sleek galley kitchen with built-in premium appliances and striking black accents. A spa-inspired bathroom with a glass walk-in shower enhances the modern aesthetic, while all blinds are included for a move-in-ready experience. Enjoy the convenience of a separate laundry on the ground floor and a seamless walkout to the rear yard. Heated walkways ensure easy winters, and thoughtful extras like a dedicated bicycle spot add to everyday ease. Located close to transit, shops, cafes, and restaurants, this suite offers flexible lease terms and includes one year of free heat, making it perfect for professionals or creatives seeking comfort and convenience in a prime location. (id:61032)
Royal LePage Supreme Realty
