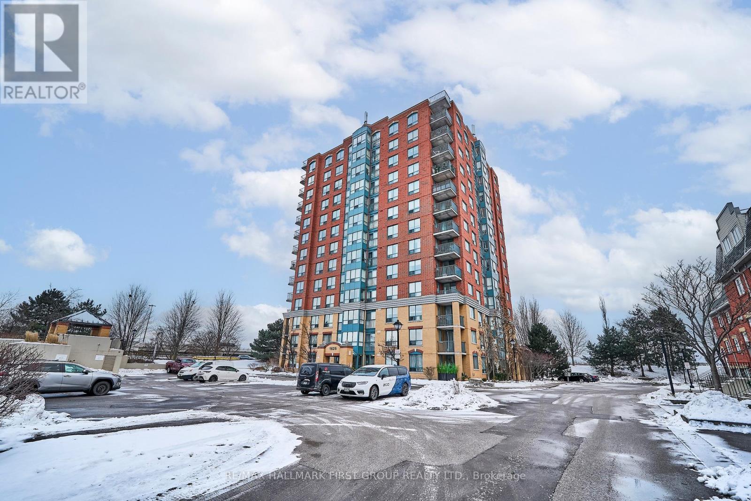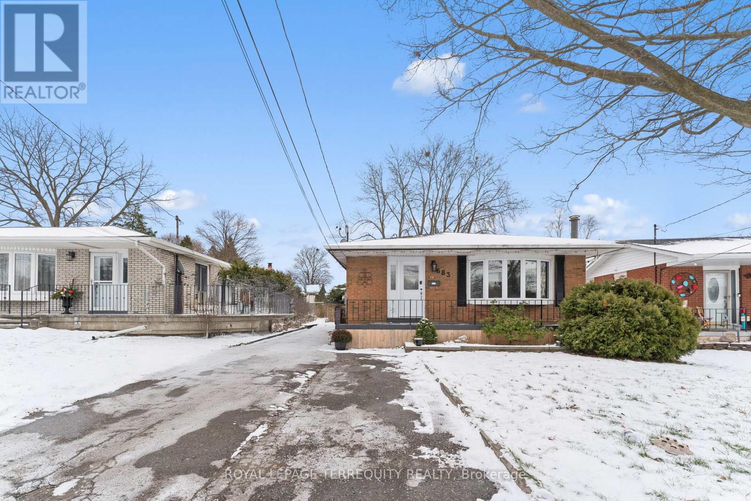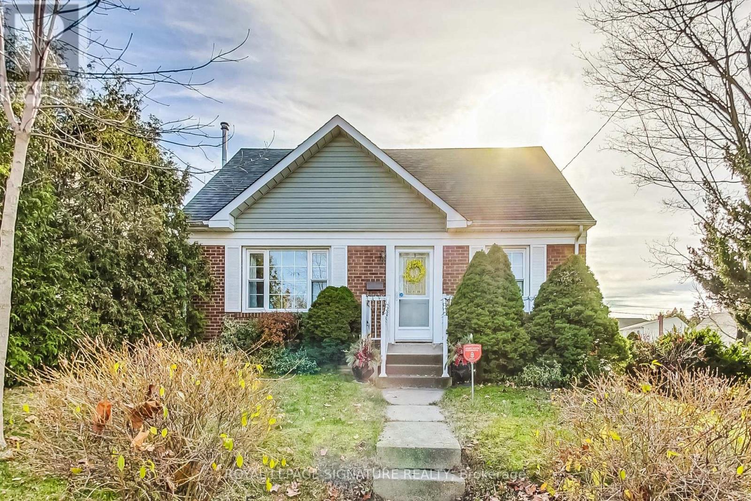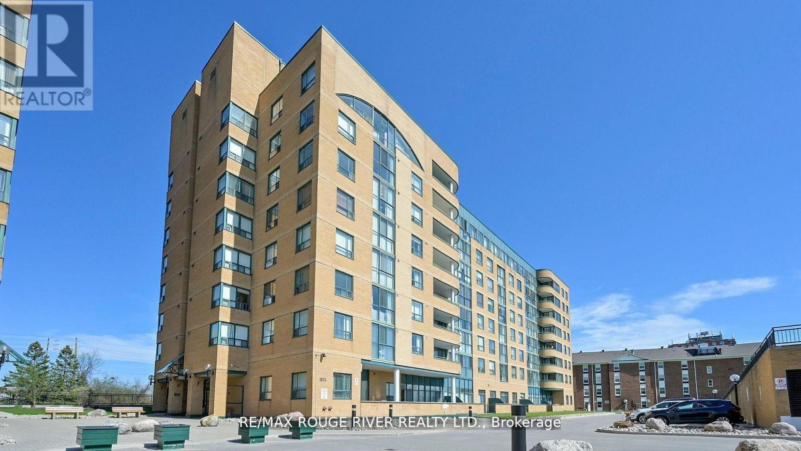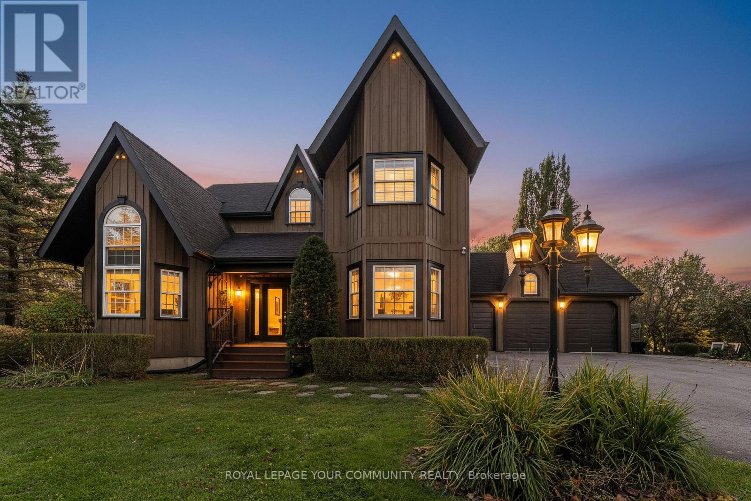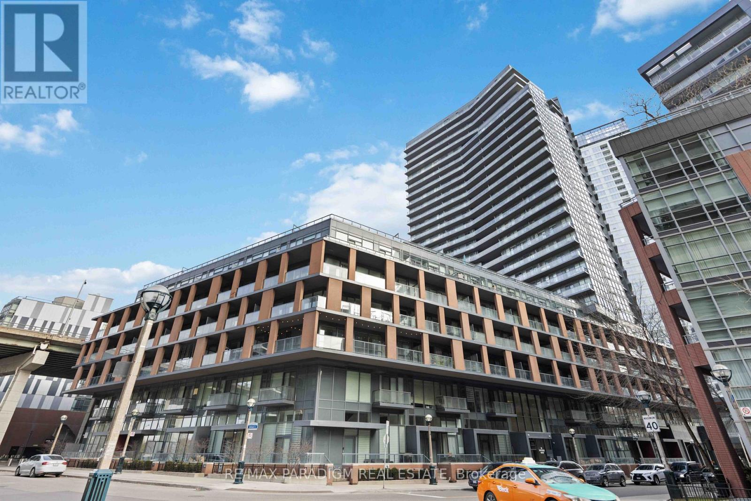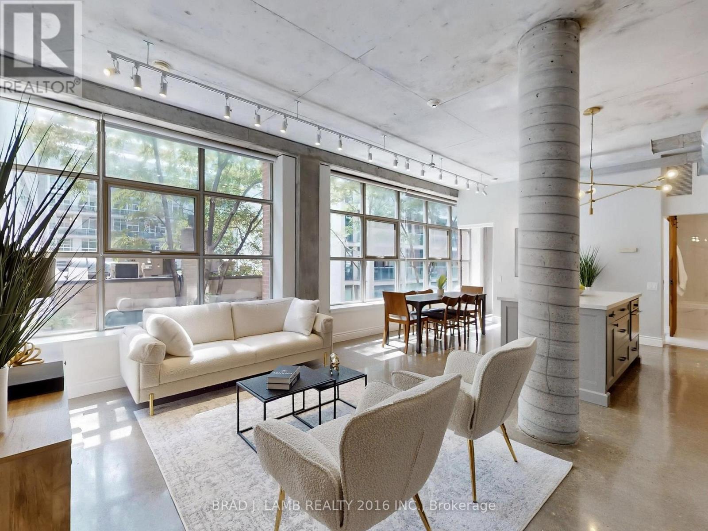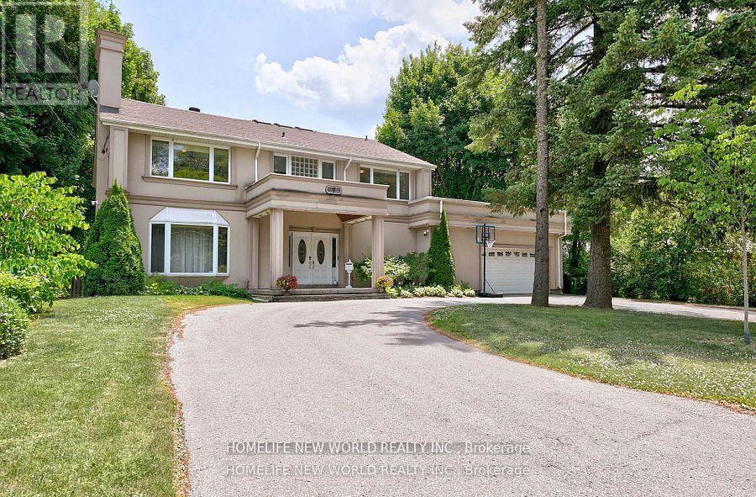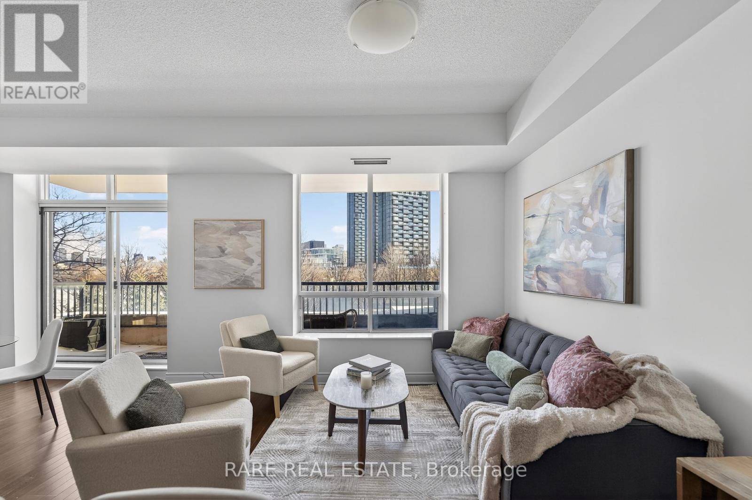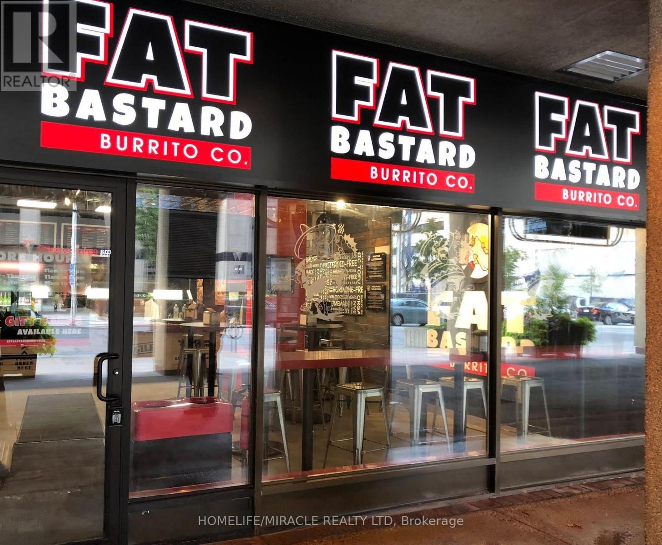801 - 1625 Pickering Parkway
Pickering, Ontario
Welcome to this beautifully updated 1 bedroom plus den condo apartment offering modern finishes and exceptional convenience. The unit features a brand new kitchen with quartz countertops and new stainless steel appliances, complemented by new vinyl flooring throughout and freshly painted interiors for a bright, contemporary feel. The versatile den is perfect for a home office or additional living space. Includes 1 underground parking space and a locker. All utilities are included for added value and ease. Ideally located within walking distance to parks, Pickering Town Centre, shopping, and restaurants, with Pickering GO Station nearby and just a 1-minute drive to Highway 401 for effortless commuting. (id:61032)
RE/MAX Hallmark First Group Realty Ltd.
106 Willow Avenue
Toronto, Ontario
Welcome To 106 Willow Ave. This Stunning 3-Bedroom, 3-Bathroom Detached Home With 3-Car Driveway Parking Sits In The Heart Of The Beaches And Offers A Large Front Yard And Backyard. Step Into An Open-Concept Main Floor Featuring A Spacious Living And Dining Area, Complemented By A Sleek Renovated Kitchen With Brand-New Stainless Steel Appliances And A Double French-Door Refrigerator. Upstairs Includes 3 Generous Bedrooms, While The Fully Finished Basement Is Ideal For A Rec Room, Home Office, Or Guest Suite. Enjoy Extensive Upgrades Throughout, Including New Appliances (2025), Pot Lights (2025), Fresh Paint (2025), New Interior Doors (2025), Fully Finished Basement (2025), New Bathrooms (2025), Paved Driveway (2024), New Fencing (2024), A New Goodman 2-Stage Furnace (2024), And A New Roof (2020). Located Steps From Queen Street East, The Fox, The Beach, BBC, Top-Rated Schools, Great Restaurants, Kid-Friendly Parks, And The YMCA-This Home Truly Has It All. Just Move In And Enjoy!! (id:61032)
RE/MAX Hallmark Realty Ltd.
Main - 683 Adelaide Avenue E
Oshawa, Ontario
Welcome To This Charming All Brick Bungalow Situated In A Great Family Friendly Neighbourhood Of Oshawa. This Beautiful Home Features 3 Spacious Bedrooms On The Main Floor, 1 Bathroom, A Bright & Functional Open Concept Living Area, A Lovely Eat-In Kitchen. Close To Grocery Stores, Parks, Trails, Costco, Hwy 401, Schools, Shopping & So Much More. You Don't Want To Miss Out! (id:61032)
Royal LePage Terrequity Realty
1 Milne Avenue
Toronto, Ontario
Located in a quiet, friendly neighbourhood, this cozy one-bedroom basement suite is bright and welcoming. It features a spacious open concept living area, bright updated bathroom, a large functional kitchen, dishwasher and a wonderful covered patio. You'll have the comfort of a responsive landlord living upstairs, providing peace of mind and ensuring the home is well-maintained. With a private entrance and shared laundry access, the unit offers both privacy and convenience. Just mins to Warden Subway Station and major transit routes, you'll have easy access to Golden Mile shopping, grocery stores and local green spaces for peaceful walks (Gus Harris Trail), nearby fitness centers and community programs, as well as medical/dental and wellness facilities nearby. This unit is ideal for a single professional or retiree, couple, fully furnished, and ready for you to move in and enjoy. All utilities are included, no parking available. Note, the landlord has dog. (id:61032)
Royal LePage Signature Realty
507 - 1655 Pickering Parkway
Pickering, Ontario
Welcome to 1655 Pickering Pkwy # 507. A spacious & upgraded 2+1 B/R condo unit w/ spectacular views! Boasting a recently renovated 2 PC bathroom, along with other renovations, this end-unit condo offers a perfect blend of comfort, convenience & style. Located right off of Highway 401, this sun-filled unit features a large primary bedroom with a walk-in closet and a 4 piece en-suite. It has a bright solarium with recently installed sun shades, with stunning city line views- perfect for a home office. Enjoy the spacious living & dining areas with golden hour sunsets at dusk. Recently completed & a nice fresh touch is that the condo has been freshly painted. A terrific upgrade is the renovated kitchen with appliances, overlooking the cozy family room. Enter the unit into the large foyer with pot lights, along with an in-unit washer & dryer. The building features are clean, quiet & well managed resided by a community with a mature & respectful demographic. The building is dog-friendly & has newly modernized elevators as of April 2025. Amenities include a sauna, pool, hot tub, fitness center, guest suites, squash courts, party & meeting rooms, underground parking & overnight visitor parking. Another luxury of 1655 Pickering Parkway is the unbeatable location of this property that sits amidst abundant green space & gardens. This condo has a 1.6 km proximity to shopping & entertainment such as Pickering Town Center, Cineplex VIP & restaurants like Jack Astors. It is a 4 minute drive to Chestnut Hill Rec Center, a 5 min walk to nearby parks (playgrounds, sports courts, a 1.2 km outdoor track) & a 5 minute drive to Pickering Playing Fields. This condo is within 2 km from many of life's necessities including Walmart, LCBO, Dollarama, Rona, Goodlife, No Frills & Loblaws. Also of note is this address is on a school bus pick-up route. This rare end unit offers exceptional privacy, space, unbeatable walkability & a sunlit layout that truly feels like home. Come and take a look! (id:61032)
RE/MAX Rouge River Realty Ltd.
1645 Acorn Lane
Pickering, Ontario
Welcome to 1645 Acorn Lane! Discover an extraordinary family residence on one of Claremont's most coveted streets. Nestled on approximately 3/4 of an acre (100 x 330 ft) in the picturesque hamlet of Claremont, this beautifully renovated home perfectly blends country serenity with modern luxury, just minutes from Pickering, Uxbridge, and Stouffville. This impressive property features roughly 3,000-3,500 sq ft of refined living space with 4+1 bedrooms and 4 bathrooms, offering ample room for family living or multi-generational needs. Inside, enjoy a gourmet kitchen designed for entertaining, bright and open principal rooms with high-end finishes, and a spacious primary retreat with a luxurious ensuite. Step outside to your private backyard ocasis, complete with an in-ground pool, mature landscaping, and breathtaking views of open fields and trees - the perfect setting for summer gatherings or quiet relaxation. A heated 3-car garage provides abundant space for vehicles and hobbies, while the extra-long driveway allows parking for up to 13 cars. This rare gem offers the ideal balance of modern living and country charm, combining privacy, space, and convenience in one of Pickering's most desirable rural communities. A must-see property for families seeking style, comfort, and tranquility. (id:61032)
Royal LePage Your Community Realty
43 Fairglen Avenue
Toronto, Ontario
Virtual tour available. Welcome to your new oasis! This stunning 3+3-bedroom Bungalow boasts a spacious 70x163 large lot, nestled in a serene and sought-after neighborhood. Enjoy the tranquility of Brand new renovation throughout(2024), Brand new appliances including stove, fridge, range hood, furnance, washer and dryer. Easy access to Hwy 404 and 401. (id:61032)
Bay Street Integrity Realty Inc.
2810 - 20 Bruyeres Mews
Toronto, Ontario
Experience luxury living in this spectacular 2-bedroom corner suite in a highly coveted downtown building. Boasting 10-ft ceilings, floor-to-ceiling wraparound windows, and a massive wraparound terrace with breathtaking lake and city views, this unit offers an abundance of natural light and modern elegance. Features include a sleek open-concept kitchen with stainless steel appliances, a walk-in closet, and laminate flooring throughout. (id:61032)
RE/MAX Paradigm Real Estate
305 - 29 Camden Street
Toronto, Ontario
Loft living on the quiet side of King St. W. with a boutique hotel feel at the ultra chic Camden Lofts. 959 square feet, two bedrooms, high ceilings and polished concrete floors. Fullyrenovated with modern kitchen and bathroom. Perfect wide/shallow floorplan with 40+ feet of windows. Located next to the ACE Hotel across from Waterworks Park and Dog run. Camden is a quiet street on the edge of everything King St. W. has to offer when you want it. Parking and Locker included. (id:61032)
Brad J. Lamb Realty 2016 Inc.
7 Sulgrave Crescent
Toronto, Ontario
Exquisite Residence On Spectacular 88X215 (Irr.) W/Park-Line Grounds, Oversized Windows thru-Out W/Exceptional Garden Vistas, Filled With Natural Sun Light In Every look. Newer Windows, Fenced Yard. Proportioned Rooms. Chef's Dream Kitchen W/Large Island Ideal For Entertaining. Hardwood Main Floor , Master Bdrm W/5Pc Ens & His+Hers W/I Closets.. All Bedrooms W/ Ensuites. Finished Walk-Up Basement With Rec&Exercise Rms , two bedrooms, one washroom, separate entrance in back yard with potential. Steps To Renowned Schools & Ttc (id:61032)
Homelife New World Realty Inc.
411 - 1105 Leslie Street
Toronto, Ontario
Bright and beautifully laid out, this east-facing 1 BR + den condo offers a functional open-concept design filled with natural morning light and seamless indoor-outdoor living with a large private balcony. The spacious bedroom features ample closet space, while the versatile den is perfect for a home office or guest area. Parking, locker and bike storage are included for added convenience. Set in a well-connected and desirable pocket of Toronto, you're surrounded by green spaces, scenic trails, Shops at Don Mills, Steps to LRT transit, and quick access to major highways, ideal for professionals, first-time buyers, or investors seeking comfort, location, and lifestyle. (id:61032)
Rare Real Estate
366 Bloor Street E
Toronto, Ontario
Steps from Turnkey Fat Bastard Burrito Franchise For Sale One Of The Top Mexican Food Franchises For Sale In Toronto. This Well-Established Store Is Situated In Prestigious Location Bloor-Yonge And On The Edge Of Yorkville & Rosedale, Surrounded By High Rise Building, Residential Neighbourhoods, Offices, And Retail, Ensuring Great Visibility And High Foot Traffic. It Offers Consistent Sales, Is Easy To Operate With Full Franchise Support, And Is Ideal For Owner-Operators, Looking For A Profitable And Reputable Brand Opportunity. Unbeatable Location Key Highlights: Prime Location: A Popular Spot For Mexican Cuisine. Strong Financial Performance: Weekly Sales: Approx. $12,500 TO $13,500 (And Growing)Rent: Approx. $5019.08/Month (TMI & HST Included)Lease: Current Lease Long Term Till Dec 31, 20325 Years Royalty Fee:8%Advertising Fee: 2%Store Area: Approx. 1300 Sq. Ft. Full Training Will Be Provided To The New Buyer. Don't Miss This Opportunity! (id:61032)
Homelife/miracle Realty Ltd
