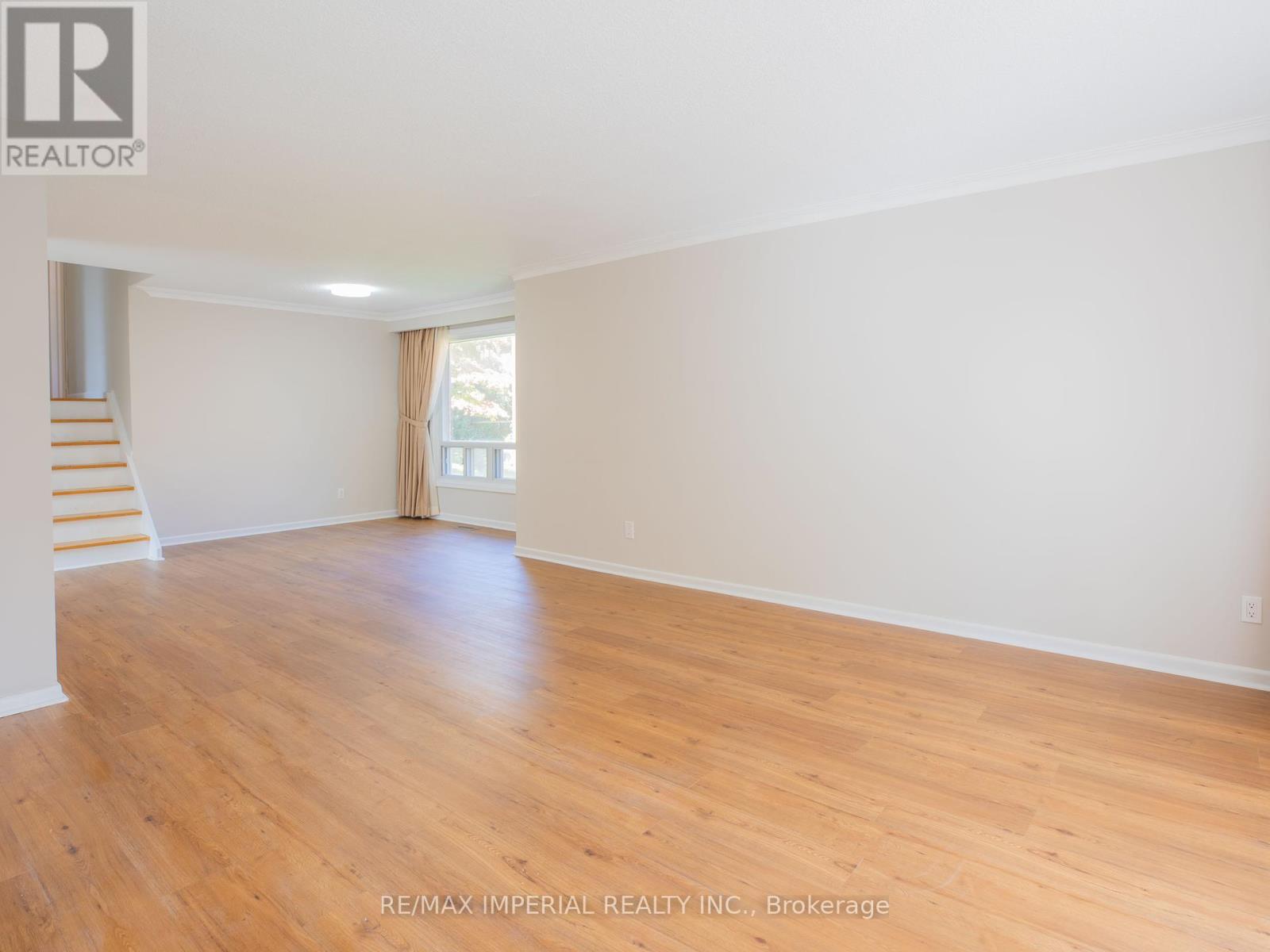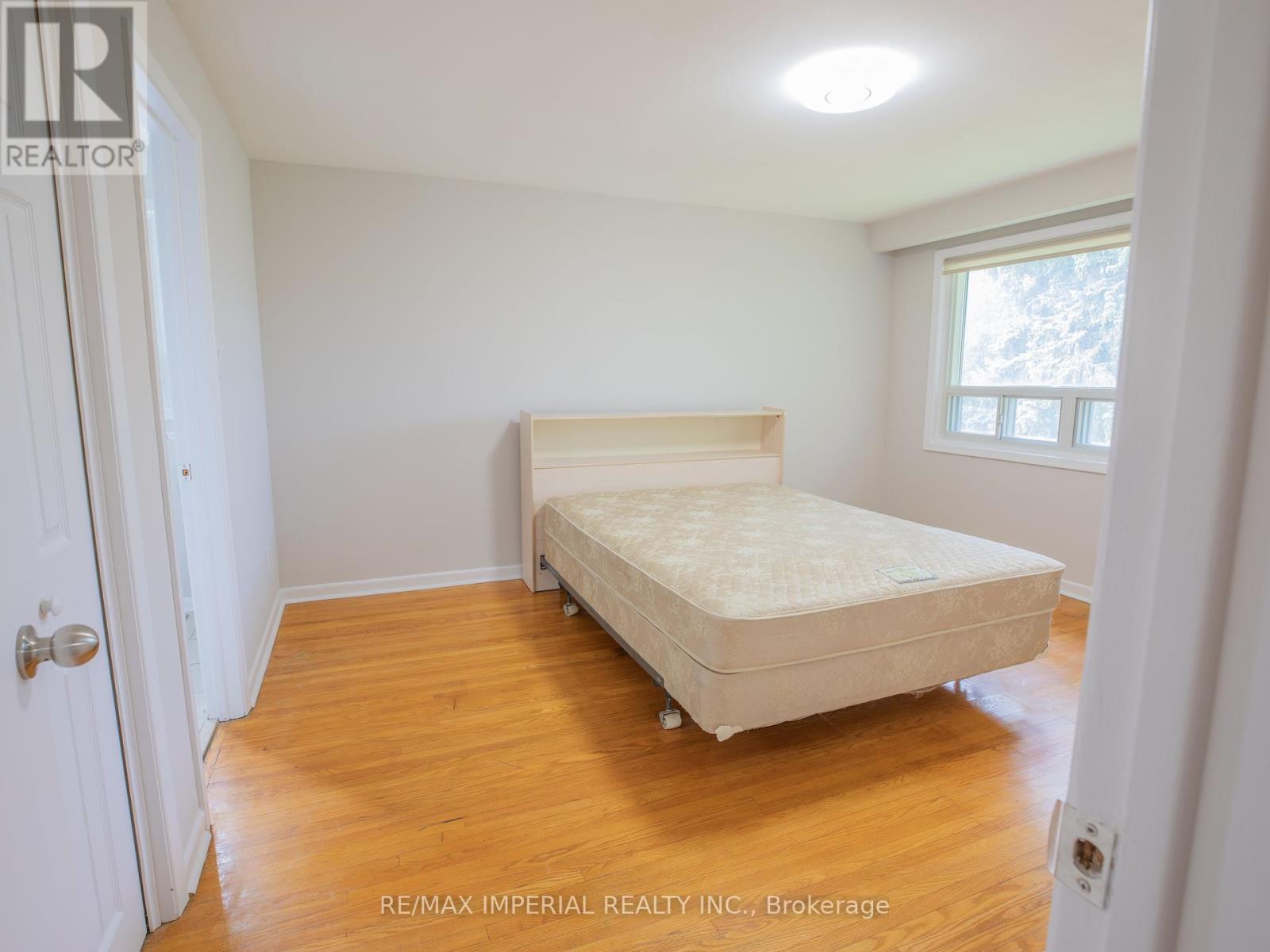Upper - 70 Clansman Boulevard Toronto (Hillcrest Village), Ontario M2H 1X8
3 Bedroom
2 Bathroom
Central Air Conditioning
Forced Air
$3,500 Monthly
AY Jackson School Zone ! Upper Unit of Backsplit Home On A Quiet Street In Prime North York Location. Minutes To TTC, Go Train, Schools, Recreation Center, Park, Library, Shops & All Amenities. Easy Access To Hwy 401 & 404. Brand New Kitchen. **** EXTRAS **** The tenant pays for all utilities, including water, electricity, gas, and the water heater. (id:29131)
Property Details
| MLS® Number | C9391217 |
| Property Type | Single Family |
| Community Name | Hillcrest Village |
| AmenitiesNearBy | Park, Schools |
| CommunityFeatures | Community Centre |
| ParkingSpaceTotal | 2 |
Building
| BathroomTotal | 2 |
| BedroomsAboveGround | 3 |
| BedroomsTotal | 3 |
| ConstructionStyleSplitLevel | Backsplit |
| CoolingType | Central Air Conditioning |
| ExteriorFinish | Brick |
| FlooringType | Hardwood, Vinyl, Tile |
| HalfBathTotal | 1 |
| HeatingFuel | Natural Gas |
| HeatingType | Forced Air |
| Type | Other |
| UtilityWater | Municipal Water |
Parking
| Attached Garage |
Land
| Acreage | No |
| LandAmenities | Park, Schools |
| Sewer | Sanitary Sewer |
| SizeDepth | 120 Ft ,1 In |
| SizeFrontage | 52 Ft |
| SizeIrregular | 52.06 X 120.09 Ft |
| SizeTotalText | 52.06 X 120.09 Ft |
Rooms
| Level | Type | Length | Width | Dimensions |
|---|---|---|---|---|
| Main Level | Living Room | 5.45 m | 3.96 m | 5.45 m x 3.96 m |
| Main Level | Dining Room | 4.1 m | 3.01 m | 4.1 m x 3.01 m |
| Main Level | Kitchen | 7.1 m | 5.66 m | 7.1 m x 5.66 m |
| Upper Level | Primary Bedroom | 4.16 m | 3.64 m | 4.16 m x 3.64 m |
| Upper Level | Bedroom 2 | 3.28 m | 2.76 m | 3.28 m x 2.76 m |
| Upper Level | Bedroom 3 | 3.03 m | 3.83 m | 3.03 m x 3.83 m |
Utilities
| Cable | Installed |
| Sewer | Installed |
Interested?
Contact us for more information




















